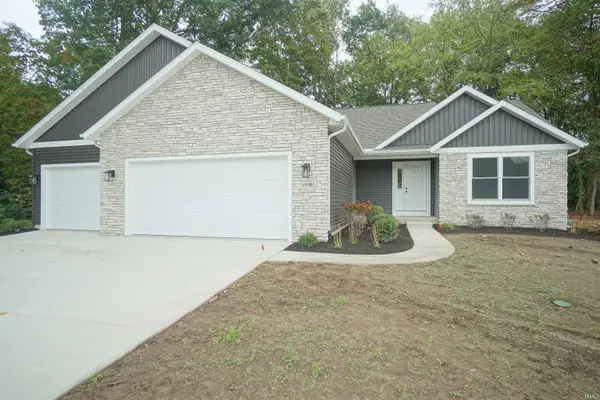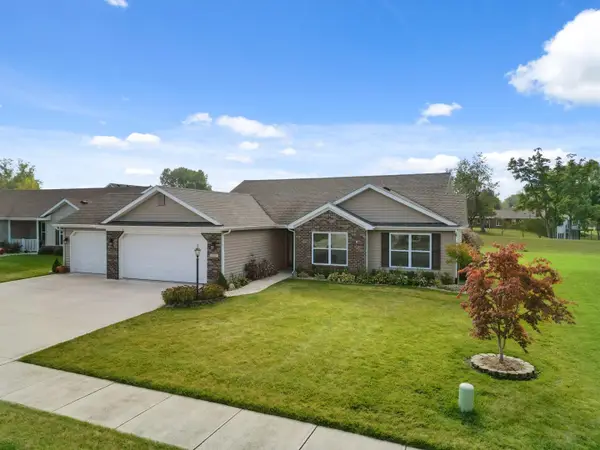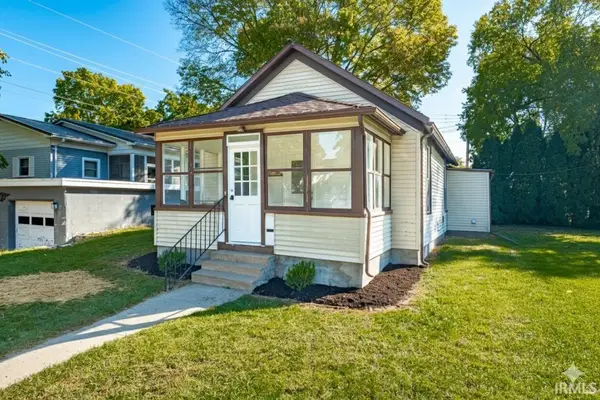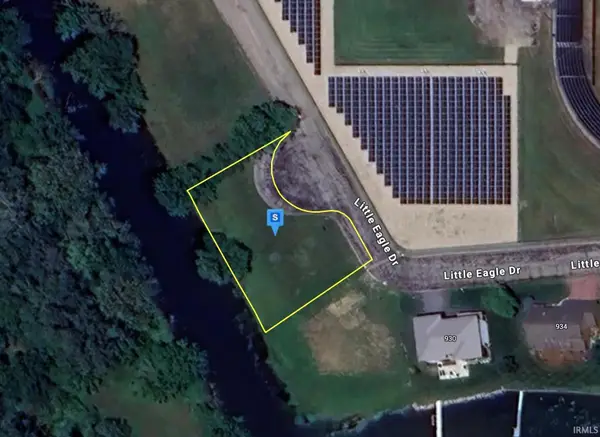3309 E Kenway Drive, Warsaw, IN 46582
Local realty services provided by:Better Homes and Gardens Real Estate Connections
3309 E Kenway Drive,Warsaw, IN 46582
$345,000
- 4 Beds
- 3 Baths
- 3,443 sq. ft.
- Single family
- Active
Upcoming open houses
- Sun, Sep 2801:00 pm - 03:00 pm
Listed by:angie jarrettCell: 574-377-3336
Office:coldwell banker real estate group
MLS#:202538103
Source:Indiana Regional MLS
Price summary
- Price:$345,000
- Price per sq. ft.:$81.68
About this home
Enjoy the peace and privacy of nearly a full acre of land, while staying just minutes from all the conveniences of town. This expansive property offers over 3,400 sq. ft. of living space, a nearly new fenced yard, oversized shed, and endless possibilities for indoor and outdoor living. Follow the custom concrete pathway, surrounded by mature landscaping, and enter the main level that welcomes you with a warm and spacious layout. The open concept living and dining area flows effortlessly into a well-appointed kitchen, featuring abundant cabinetry and storage for all your needs. Off the main living area, you'll find an enormous tiled four season room with brand new skylights and sweeping views of the private backyard, perfect for morning coffee or evening relaxation. The main floor continues with four generously sized bedrooms, including a bedroom with en suite half bath, and a truly massive primary suite. This luxurious retreat features backyard access, a dedicated work from home space, a huge walk-in closet, and a private en suite bathroom. The lower level offers even more room to spread out, with a second living area, exercise room, recreation space, workshop, and a spacious laundry room that includes an additional shower. An oversized two car garage completes the lower level, providing ample storage and utility. Whether you're hosting guests, working from home, or simply enjoying your own private slice of nature, this home is designed to fit your lifestyle. With incredible outdoor space, room to grow, and flexible living areas, this property truly has it all.
Contact an agent
Home facts
- Year built:1974
- Listing ID #:202538103
- Added:8 day(s) ago
- Updated:September 26, 2025 at 12:47 AM
Rooms and interior
- Bedrooms:4
- Total bathrooms:3
- Full bathrooms:2
- Living area:3,443 sq. ft.
Heating and cooling
- Cooling:Central Air
- Heating:Hot Water
Structure and exterior
- Roof:Asphalt, Shingle
- Year built:1974
- Building area:3,443 sq. ft.
- Lot area:0.92 Acres
Schools
- High school:Warsaw
- Middle school:Edgewood
- Elementary school:Jefferson
Utilities
- Water:Well
- Sewer:Septic
Finances and disclosures
- Price:$345,000
- Price per sq. ft.:$81.68
- Tax amount:$2,953
New listings near 3309 E Kenway Drive
- New
 $477,500Active5 beds 4 baths4,873 sq. ft.
$477,500Active5 beds 4 baths4,873 sq. ft.818 Chapman Lake Drive, Warsaw, IN 46582
MLS# 202539204Listed by: COLDWELL BANKER REAL ESTATE GROUP - New
 $369,900Active4 beds 3 baths1,643 sq. ft.
$369,900Active4 beds 3 baths1,643 sq. ft.130 Longrifle Road, Warsaw, IN 46580
MLS# 202539131Listed by: COLDWELL BANKER REAL ESTATE GROUP - New
 $515,000Active5 beds 4 baths4,615 sq. ft.
$515,000Active5 beds 4 baths4,615 sq. ft.2010 Deer Trail, Warsaw, IN 46580
MLS# 202539005Listed by: PATTON HALL REAL ESTATE - New
 $438,000Active4 beds 3 baths2,581 sq. ft.
$438,000Active4 beds 3 baths2,581 sq. ft.1930 N Santorini Drive, Warsaw, IN 46580
MLS# 202538828Listed by: RE/MAX RESULTS- WARSAW - New
 $299,900Active3 beds 2 baths1,383 sq. ft.
$299,900Active3 beds 2 baths1,383 sq. ft.3750 Mitchells Boulevard, Warsaw, IN 46582
MLS# 202538601Listed by: COLDWELL BANKER REAL ESTATE GROUP - Open Sun, 1 to 3pmNew
 $389,900Active3 beds 4 baths3,352 sq. ft.
$389,900Active3 beds 4 baths3,352 sq. ft.2210 S Clover Lane, Warsaw, IN 46580
MLS# 202538540Listed by: PATTON HALL REAL ESTATE - New
 $159,000Active2 beds 1 baths898 sq. ft.
$159,000Active2 beds 1 baths898 sq. ft.320 N Washington Street, Warsaw, IN 46580
MLS# 202538543Listed by: RE/MAX RESULTS- WARSAW - New
 $249,999Active0.43 Acres
$249,999Active0.43 Acres900 Little Eagle Drive, Warsaw, IN 46580
MLS# 202538498Listed by: PLAT LABS, LLC - New
 $235,000Active3 beds 2 baths1,200 sq. ft.
$235,000Active3 beds 2 baths1,200 sq. ft.1544 Meadow Lane, Warsaw, IN 46580
MLS# 202538430Listed by: COLDWELL BANKER REAL ESTATE GROUP - New
 $1,699,000Active7 beds 8 baths13,440 sq. ft.
$1,699,000Active7 beds 8 baths13,440 sq. ft.2341 S Paxton Drive, Warsaw, IN 46580
MLS# 202538318Listed by: BRIAN PETERSON REAL ESTATE
