1801 King Eider Drive, West Lafayette, IN 47906
Local realty services provided by:Better Homes and Gardens Real Estate Connections
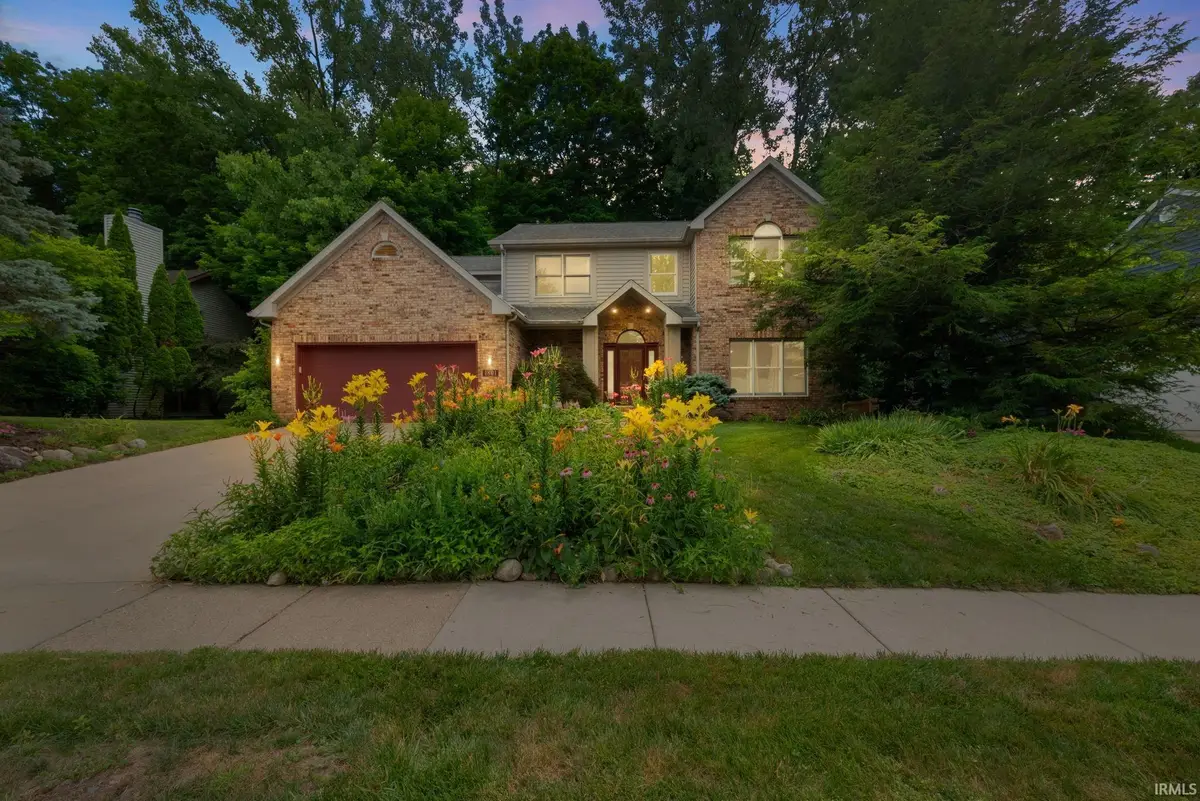
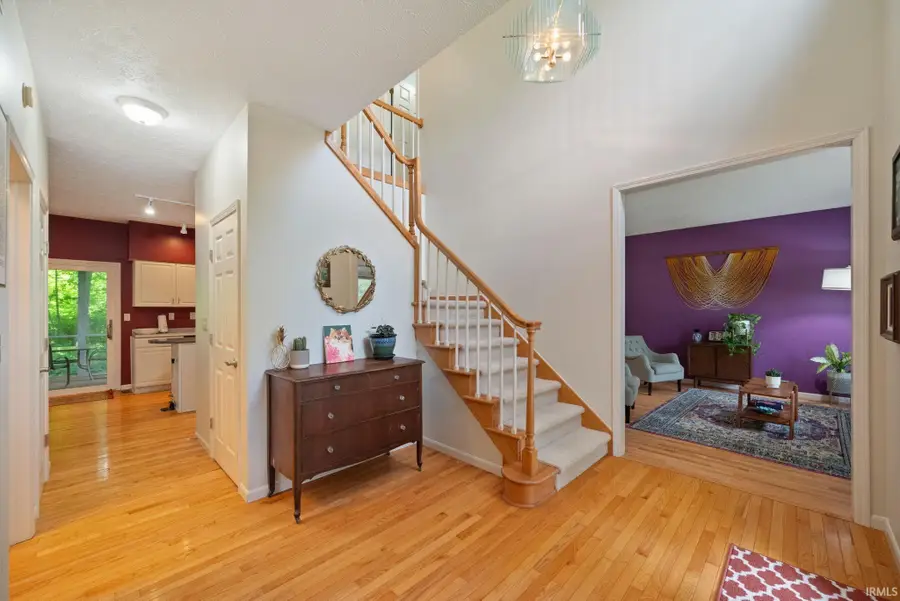
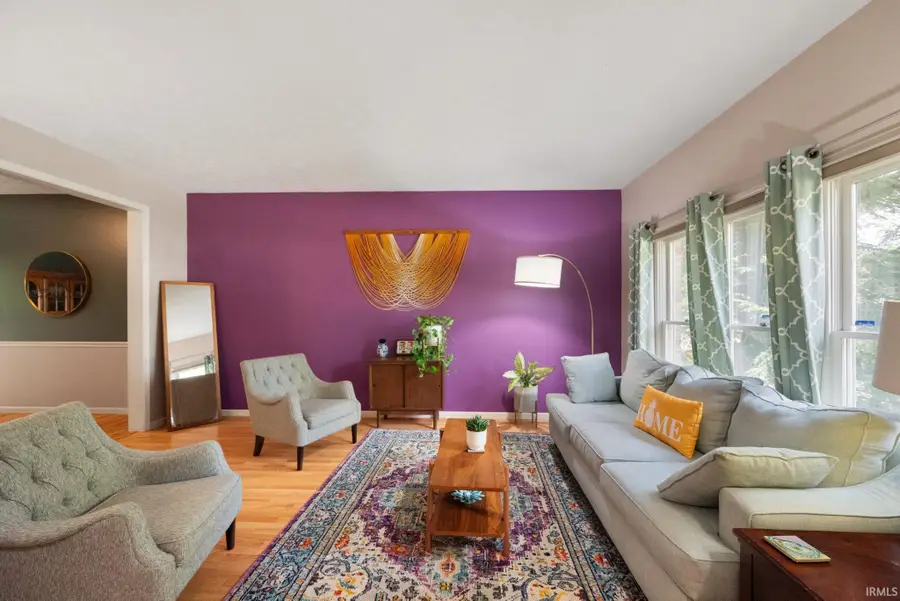
Listed by:mary masonCell: 765-714-3547
Office:berkshirehathaway hs in realty
MLS#:202525814
Source:Indiana Regional MLS
Price summary
- Price:$430,000
- Price per sq. ft.:$141.82
- Monthly HOA dues:$18.33
About this home
Welcome to your private retreat in Blackbird Farms—where nature and comfort meet. Tucked beside the wooded edge of Purdue's Northwest Recreation Fields, this beautifully maintained home offers tranquility, charm, and easy access to everything West Lafayette has to offer. Follow the inviting landscaped path to a grand two-story foyer that sets the tone for what’s inside. Step onto rich oak-stained hardwood floors that flow throughout the main level, adding warmth and elegance. The kitchen overlooks a serene, tree-lined backyard and opens to a spacious deck and a screened-in porch—perfect for entertaining or simply relaxing with nature. The family room is anchored by a stunning gas fireplace adorned with handcrafted High fired extruded porcelain by local artist Scott Frankenberger. Formal dining and living rooms complete the main floor, offering wonderful flexibility for hosting and daily living. Upstairs, the owner's suite is a peaceful escape with vaulted ceilings, walk-in closet, and a spa-like bath featuring a Jacuzzi whirlpool tub and separate shower. Three additional bedrooms provide room for family, guests, or a home office. A partial basement and attached two-car garage offer ample storage, and recent upgrades include a new water softener and an energy-efficient tankless water heater. The home is surrounded by mature landscaping in a quiet, tucked-away neighborhood that’s still just minutes from Purdue University, the Celery Bog Nature Area, scenic trails, restaurants, and shopping. Nature, space, and thoughtful updates—it’s all here. Schedule your private tour today!
Contact an agent
Home facts
- Year built:1992
- Listing Id #:202525814
- Added:41 day(s) ago
- Updated:August 14, 2025 at 07:26 AM
Rooms and interior
- Bedrooms:4
- Total bathrooms:3
- Full bathrooms:2
- Living area:2,604 sq. ft.
Heating and cooling
- Cooling:Central Air
- Heating:Forced Air, Gas
Structure and exterior
- Roof:Asphalt
- Year built:1992
- Building area:2,604 sq. ft.
- Lot area:0.27 Acres
Schools
- High school:William Henry Harrison
- Middle school:Klondike
- Elementary school:Klondike
Utilities
- Water:City
- Sewer:City
Finances and disclosures
- Price:$430,000
- Price per sq. ft.:$141.82
- Tax amount:$3,553
New listings near 1801 King Eider Drive
- New
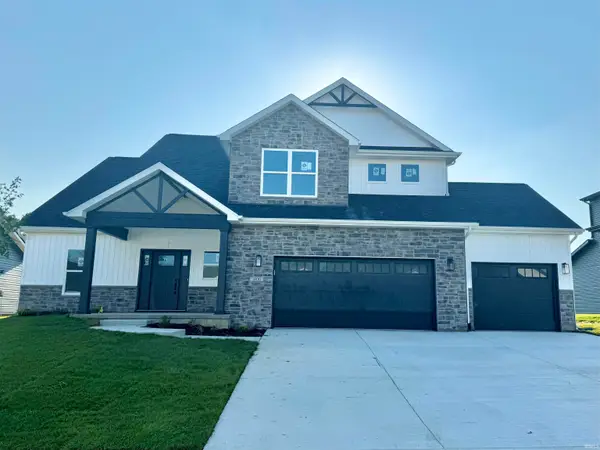 $484,900Active3 beds 3 baths2,467 sq. ft.
$484,900Active3 beds 3 baths2,467 sq. ft.1800 White Eagle Court, West Lafayette, IN 47906
MLS# 202532273Listed by: RAECO REALTY - New
 $278,000Active3 beds 2 baths1,297 sq. ft.
$278,000Active3 beds 2 baths1,297 sq. ft.4440 N Candlewick Lane, West Lafayette, IN 47906
MLS# 202532189Listed by: SWEET HOME REALTY - New
 $449,900Active3 beds 2 baths1,702 sq. ft.
$449,900Active3 beds 2 baths1,702 sq. ft.1532 Benson Drive, West Lafayette, IN 47906
MLS# 202532169Listed by: TRUEBLOOD REAL ESTATE  $335,000Pending3 beds 2 baths1,772 sq. ft.
$335,000Pending3 beds 2 baths1,772 sq. ft.950 Kingrail Drive, West Lafayette, IN 47906
MLS# 202531744Listed by: BERKSHIREHATHAWAY HS IN REALTY- New
 $489,900Active3 beds 2 baths2,219 sq. ft.
$489,900Active3 beds 2 baths2,219 sq. ft.1937 Mud Creek Court, West Lafayette, IN 47906
MLS# 202531745Listed by: C&C HOME REALTY - New
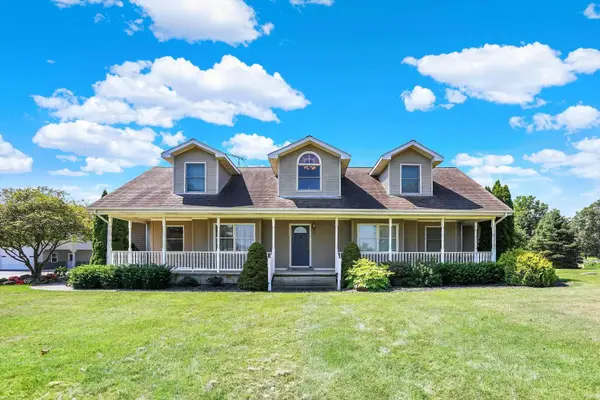 $780,000Active3 beds 3 baths3,550 sq. ft.
$780,000Active3 beds 3 baths3,550 sq. ft.8201 Us Hwy 52 West Highway, West Lafayette, IN 47906
MLS# 202531671Listed by: FATHOM REALTY - New
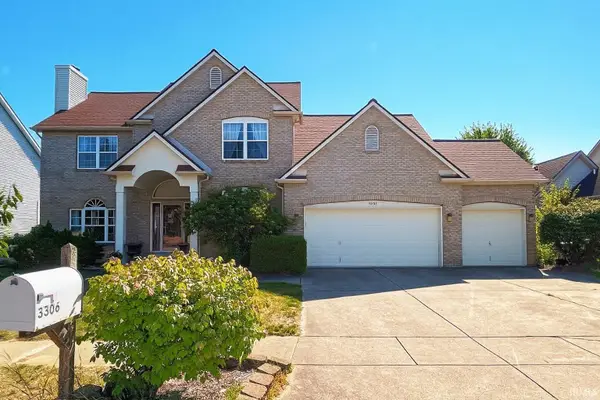 $699,000Active4 beds 4 baths3,548 sq. ft.
$699,000Active4 beds 4 baths3,548 sq. ft.3306 Crawford Street, West Lafayette, IN 47906
MLS# 202531632Listed by: SWEET HOME REALTY 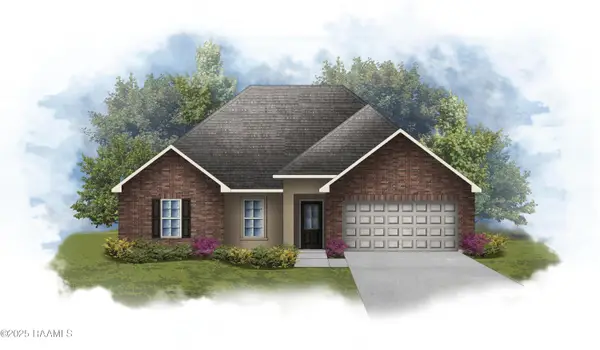 $229,146Pending3 beds 2 baths1,451 sq. ft.
$229,146Pending3 beds 2 baths1,451 sq. ft.101 Naval Street, Carencro, LA 70507
MLS# 2500002177Listed by: CICERO REALTY LLC- Open Sat, 12 to 2pmNew
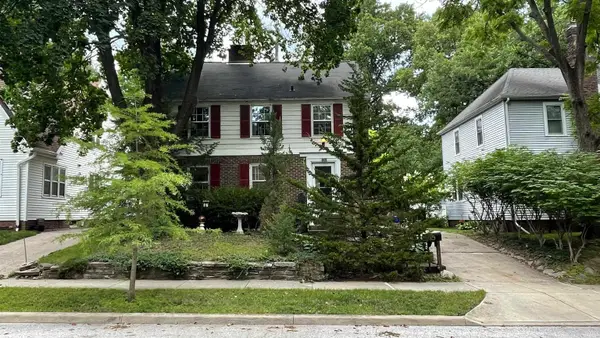 $425,000Active3 beds 2 baths2,477 sq. ft.
$425,000Active3 beds 2 baths2,477 sq. ft.238 Connolly Street, West Lafayette, IN 47906
MLS# 202531463Listed by: PLATINUM REALTY GROUP - New
 $785,000Active5 beds 5 baths4,455 sq. ft.
$785,000Active5 beds 5 baths4,455 sq. ft.5981 Petunia Place, West Lafayette, IN 47906
MLS# 202531420Listed by: @PROPERTIES
