2628 Grosbeak Lane, West Lafayette, IN 47906
Local realty services provided by:Better Homes and Gardens Real Estate Connections
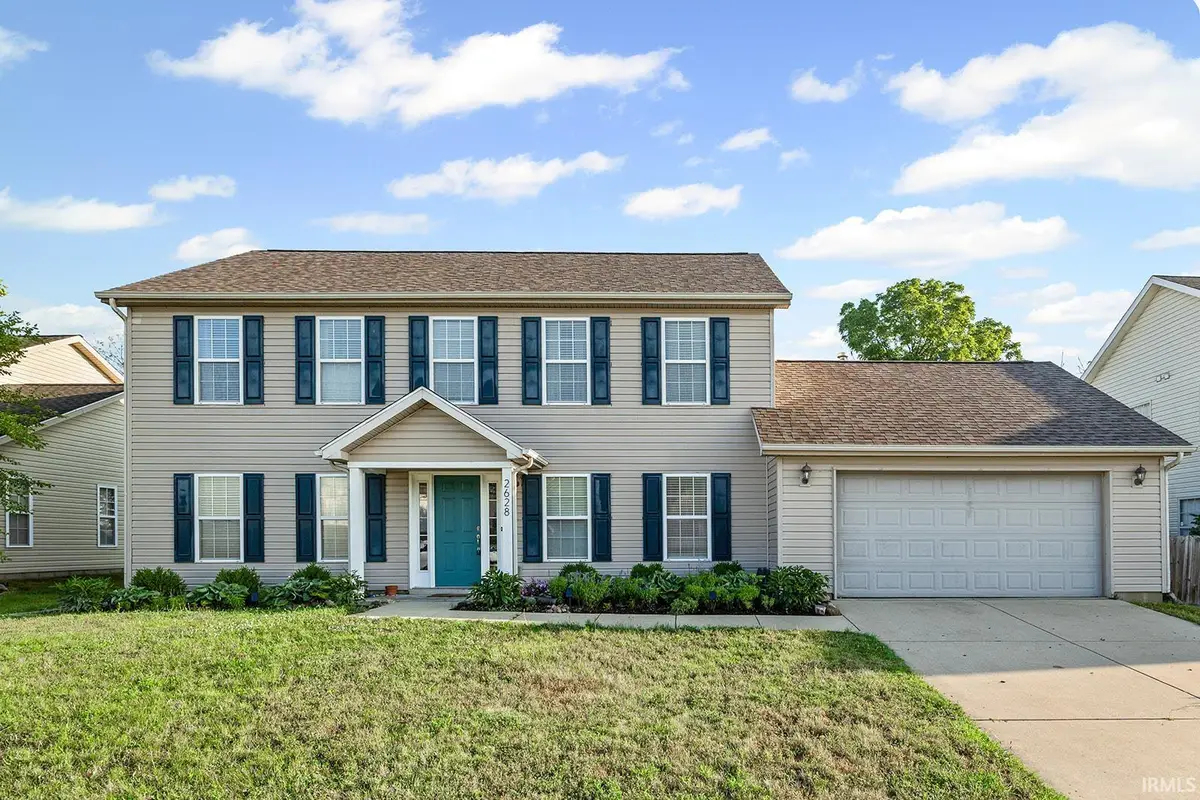
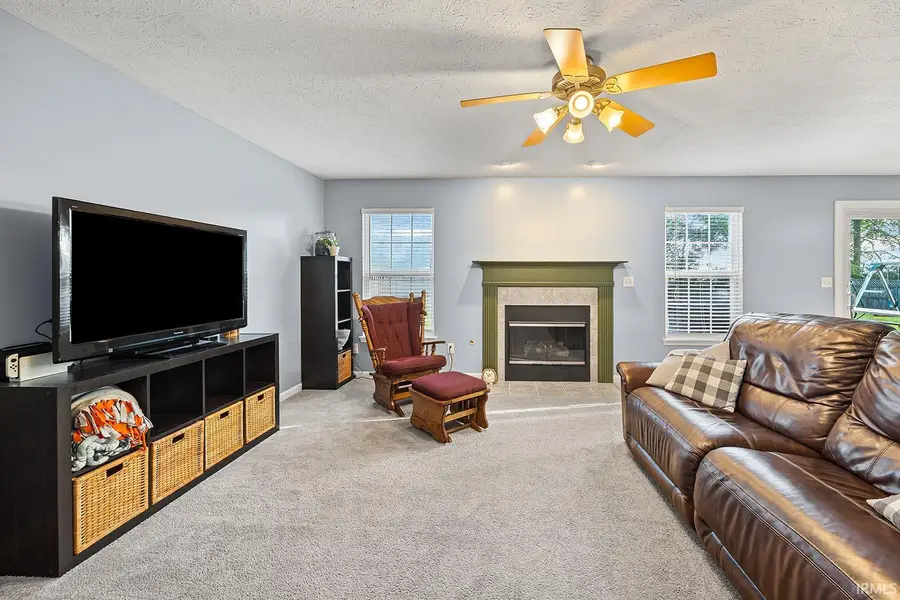

Upcoming open houses
- Fri, Aug 1505:00 pm - 07:00 pm
Listed by:doug browningAgt: 765-412-3625
Office:keller williams lafayette
MLS#:202526861
Source:Indiana Regional MLS
Price summary
- Price:$349,900
- Price per sq. ft.:$156.21
About this home
Located in the desirable Wake Robin neighborhood in West Lafayette, this spacious 4-bedroom, 2.5-bathroom home offers comfort, functionality, and convenience. Just minutes from Purdue University, local shopping, and US-231, this home is perfectly positioned for easy commuting and access to city amenities. Inside, you’ll find multiple living spaces including a den, a dedicated office, and a cozy living room featuring a gas log fireplace. The kitchen includes a gas range and opens to the dining area, making everyday living and entertaining a breeze. All four bedrooms, along with the laundry room, are located upstairs for added convenience. Enjoy the outdoors with a large, private backyard and a concrete patio—perfect for relaxing or hosting. Additional highlights include a full two-car garage and a new furnace installed in 2022.
Contact an agent
Home facts
- Year built:2004
- Listing Id #:202526861
- Added:34 day(s) ago
- Updated:August 14, 2025 at 03:03 PM
Rooms and interior
- Bedrooms:4
- Total bathrooms:3
- Full bathrooms:2
- Living area:2,240 sq. ft.
Heating and cooling
- Cooling:Central Air
- Heating:Conventional, Forced Air, Gas
Structure and exterior
- Roof:Asphalt
- Year built:2004
- Building area:2,240 sq. ft.
- Lot area:0.23 Acres
Schools
- High school:William Henry Harrison
- Middle school:Klondike
- Elementary school:Klondike
Utilities
- Water:City
- Sewer:City
Finances and disclosures
- Price:$349,900
- Price per sq. ft.:$156.21
- Tax amount:$1,929
New listings near 2628 Grosbeak Lane
- New
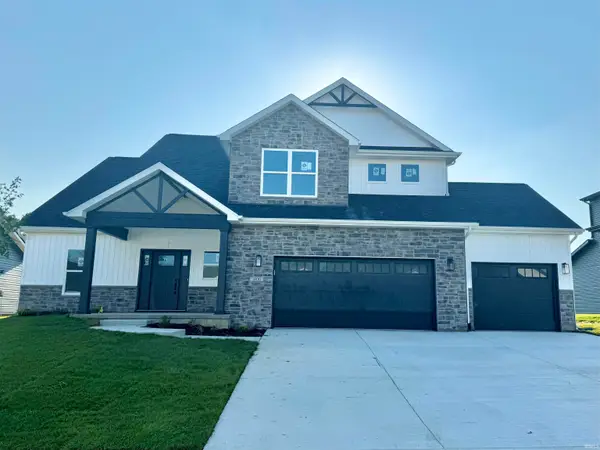 $484,900Active3 beds 3 baths2,467 sq. ft.
$484,900Active3 beds 3 baths2,467 sq. ft.1800 White Eagle Court, West Lafayette, IN 47906
MLS# 202532273Listed by: RAECO REALTY - New
 $278,000Active3 beds 2 baths1,297 sq. ft.
$278,000Active3 beds 2 baths1,297 sq. ft.4440 N Candlewick Lane, West Lafayette, IN 47906
MLS# 202532189Listed by: SWEET HOME REALTY - New
 $449,900Active3 beds 2 baths1,702 sq. ft.
$449,900Active3 beds 2 baths1,702 sq. ft.1532 Benson Drive, West Lafayette, IN 47906
MLS# 202532169Listed by: TRUEBLOOD REAL ESTATE  $335,000Pending3 beds 2 baths1,772 sq. ft.
$335,000Pending3 beds 2 baths1,772 sq. ft.950 Kingrail Drive, West Lafayette, IN 47906
MLS# 202531744Listed by: BERKSHIREHATHAWAY HS IN REALTY- New
 $489,900Active3 beds 2 baths2,219 sq. ft.
$489,900Active3 beds 2 baths2,219 sq. ft.1937 Mud Creek Court, West Lafayette, IN 47906
MLS# 202531745Listed by: C&C HOME REALTY - New
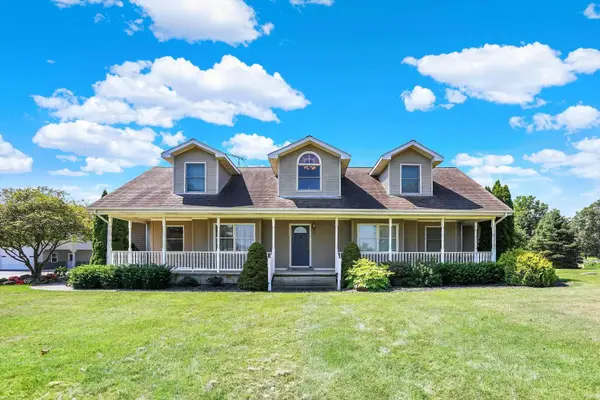 $780,000Active3 beds 3 baths3,550 sq. ft.
$780,000Active3 beds 3 baths3,550 sq. ft.8201 Us Hwy 52 West Highway, West Lafayette, IN 47906
MLS# 202531671Listed by: FATHOM REALTY - New
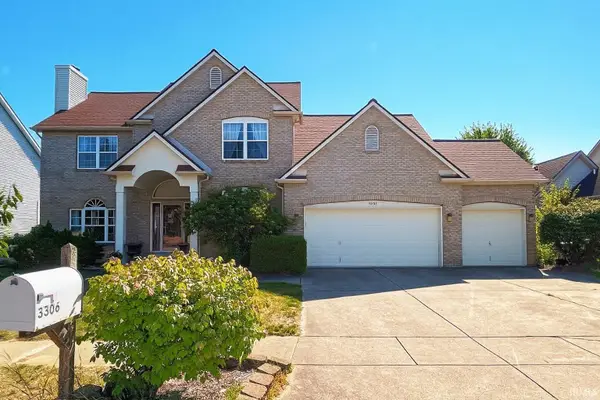 $699,000Active4 beds 4 baths3,548 sq. ft.
$699,000Active4 beds 4 baths3,548 sq. ft.3306 Crawford Street, West Lafayette, IN 47906
MLS# 202531632Listed by: SWEET HOME REALTY 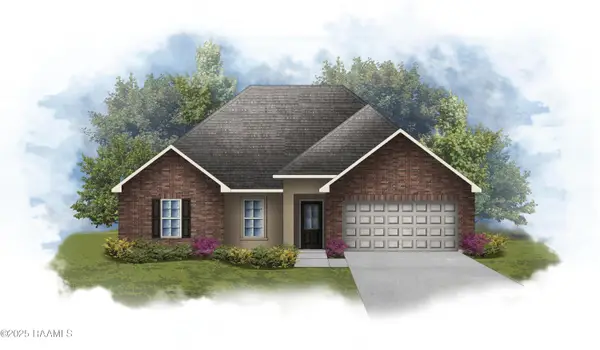 $229,146Pending3 beds 2 baths1,451 sq. ft.
$229,146Pending3 beds 2 baths1,451 sq. ft.101 Naval Street, Carencro, LA 70507
MLS# 2500002177Listed by: CICERO REALTY LLC- Open Sat, 12 to 2pmNew
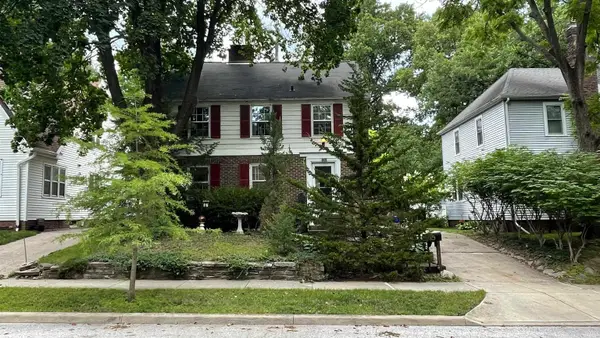 $425,000Active3 beds 2 baths2,477 sq. ft.
$425,000Active3 beds 2 baths2,477 sq. ft.238 Connolly Street, West Lafayette, IN 47906
MLS# 202531463Listed by: PLATINUM REALTY GROUP - New
 $785,000Active5 beds 5 baths4,455 sq. ft.
$785,000Active5 beds 5 baths4,455 sq. ft.5981 Petunia Place, West Lafayette, IN 47906
MLS# 202531420Listed by: @PROPERTIES
