2855 Bentbrook Lane, West Lafayette, IN 47906
Local realty services provided by:Better Homes and Gardens Real Estate Connections



Listed by:katrina feitzAgt: 765-586-7734
Office:century 21 the lueken group
MLS#:202512710
Source:Indiana Regional MLS
Price summary
- Price:$599,900
- Price per sq. ft.:$149.01
- Monthly HOA dues:$41.67
About this home
Don't miss this custom-built one owner West Lafayette home in the executive Moss Creek neighborhood. Nestled amidst a serene, over half acre, wooded lot, this home offers an enchanted retreat just minutes from town and all its conveniences. Featuring 5 bedrooms and 3.5 baths, an executive kitchen with gas cooktop, double ovens, granite countertops, a second-floor laundry, primary bedroom with large garden tub, separate shower, marble vanity, an adjoining bedroom perfect for a nursery or office, a huge rec room in the basement plumbed for a sink, and so much more. Outside is peace and serenity whether you are on the covered front porch overlooking the pond across the drive or on the back screened in porch enjoying the sounds of the woods. This home offers the retreat you have been looking for. Come see it today before this one is gone!
Contact an agent
Home facts
- Year built:2014
- Listing Id #:202512710
- Added:121 day(s) ago
- Updated:August 14, 2025 at 03:03 PM
Rooms and interior
- Bedrooms:5
- Total bathrooms:4
- Full bathrooms:3
- Living area:4,026 sq. ft.
Heating and cooling
- Cooling:Central Air
- Heating:Forced Air
Structure and exterior
- Year built:2014
- Building area:4,026 sq. ft.
- Lot area:0.72 Acres
Schools
- High school:William Henry Harrison
- Middle school:Klondike
- Elementary school:Klondike
Utilities
- Water:City
- Sewer:City
Finances and disclosures
- Price:$599,900
- Price per sq. ft.:$149.01
- Tax amount:$3,311
New listings near 2855 Bentbrook Lane
- New
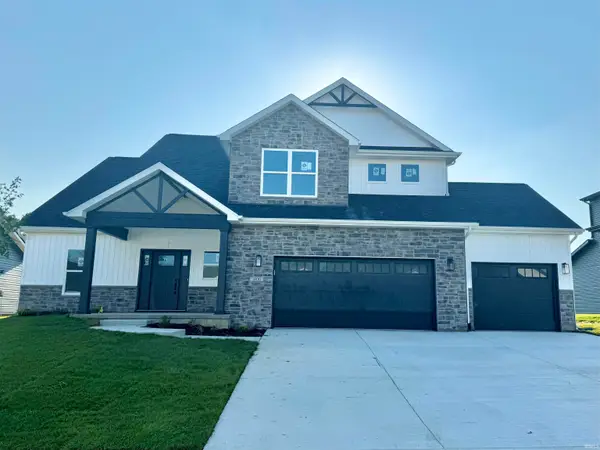 $484,900Active3 beds 3 baths2,467 sq. ft.
$484,900Active3 beds 3 baths2,467 sq. ft.1800 White Eagle Court, West Lafayette, IN 47906
MLS# 202532273Listed by: RAECO REALTY - New
 $278,000Active3 beds 2 baths1,297 sq. ft.
$278,000Active3 beds 2 baths1,297 sq. ft.4440 N Candlewick Lane, West Lafayette, IN 47906
MLS# 202532189Listed by: SWEET HOME REALTY - New
 $449,900Active3 beds 2 baths1,702 sq. ft.
$449,900Active3 beds 2 baths1,702 sq. ft.1532 Benson Drive, West Lafayette, IN 47906
MLS# 202532169Listed by: TRUEBLOOD REAL ESTATE  $335,000Pending3 beds 2 baths1,772 sq. ft.
$335,000Pending3 beds 2 baths1,772 sq. ft.950 Kingrail Drive, West Lafayette, IN 47906
MLS# 202531744Listed by: BERKSHIREHATHAWAY HS IN REALTY- New
 $489,900Active3 beds 2 baths2,219 sq. ft.
$489,900Active3 beds 2 baths2,219 sq. ft.1937 Mud Creek Court, West Lafayette, IN 47906
MLS# 202531745Listed by: C&C HOME REALTY - New
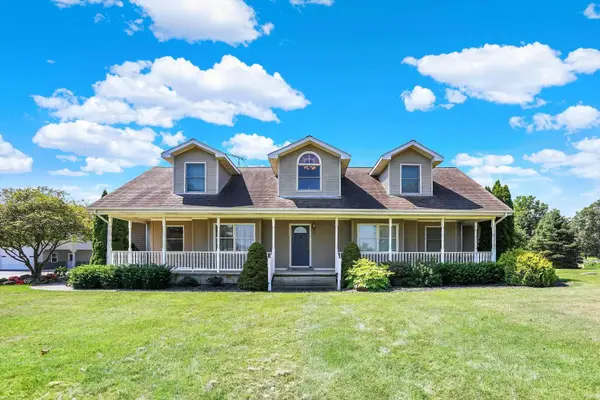 $780,000Active3 beds 3 baths3,550 sq. ft.
$780,000Active3 beds 3 baths3,550 sq. ft.8201 Us Hwy 52 West Highway, West Lafayette, IN 47906
MLS# 202531671Listed by: FATHOM REALTY - New
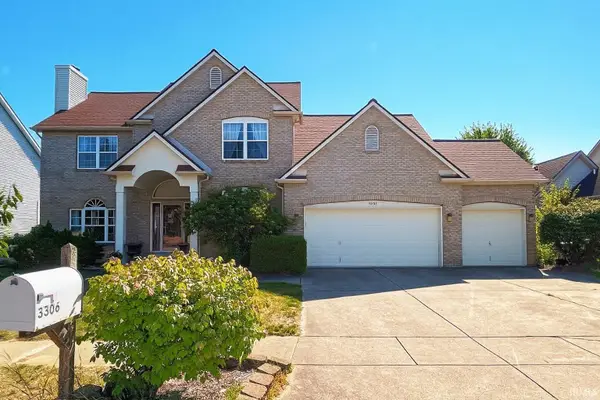 $699,000Active4 beds 4 baths3,548 sq. ft.
$699,000Active4 beds 4 baths3,548 sq. ft.3306 Crawford Street, West Lafayette, IN 47906
MLS# 202531632Listed by: SWEET HOME REALTY 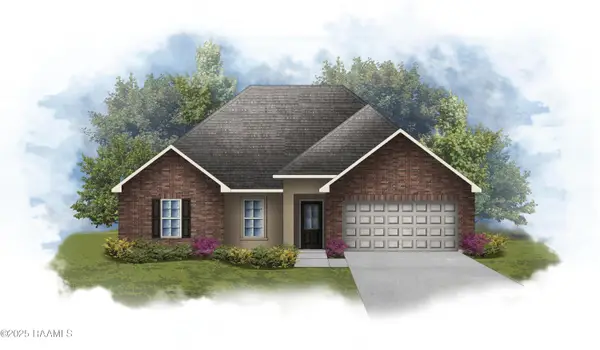 $229,146Pending3 beds 2 baths1,451 sq. ft.
$229,146Pending3 beds 2 baths1,451 sq. ft.101 Naval Street, Carencro, LA 70507
MLS# 2500002177Listed by: CICERO REALTY LLC- Open Sat, 12 to 2pmNew
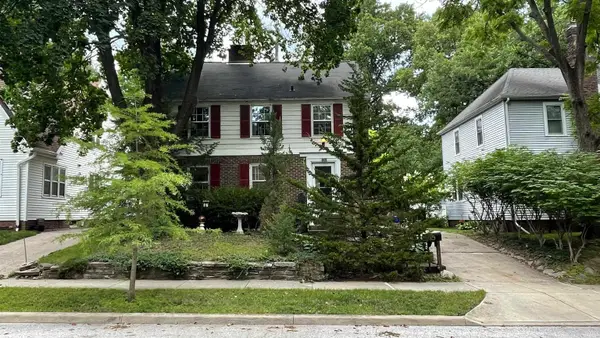 $425,000Active3 beds 2 baths2,477 sq. ft.
$425,000Active3 beds 2 baths2,477 sq. ft.238 Connolly Street, West Lafayette, IN 47906
MLS# 202531463Listed by: PLATINUM REALTY GROUP - New
 $785,000Active5 beds 5 baths4,455 sq. ft.
$785,000Active5 beds 5 baths4,455 sq. ft.5981 Petunia Place, West Lafayette, IN 47906
MLS# 202531420Listed by: @PROPERTIES
