2855 Bentbrook Lane, West Lafayette, IN 47906
Local realty services provided by:Better Homes and Gardens Real Estate Connections
Listed by: chelsea smithCell: 765-421-4205
Office: compass
MLS#:202540277
Source:Indiana Regional MLS
Price summary
- Price:$525,000
- Price per sq. ft.:$94.12
- Monthly HOA dues:$41.67
About this home
Welcome to Moss Creek Manor, a beautiful, spacious home with an abundance of privacy and serene living in a quiet neighborhood that's still close to everything. This 5-bedroom, 3.5-bath gem, boasting a generous 4,026 square feet of living space, is nestled on a private wooded lot spanning .72 acres. The best part? You get the large lot without all the extra mowing. Inside, the modern and moody kitchen is equipped with a gas cooktop, double ovens, and stunning granite countertops, gorgeous wood floors and plenty of space for the whole family to hang out while you make dinner. Relax on your private screened in deck and take in all that nature has to offer in your backyard. Do you love to grill? You'll save yourself a trip to pickup a propane tank, because this home already has a built in gas line on the outer deck. The finished basement provides a versatile space for entertainment or relaxation, fully equipped with plumbing that's ready for your finishing touches on a wet bar. Upstairs you'll find 4 nicely sized bedrooms, a loft and a conveniently-located laundry room. Grab the family and your fishing pole and walk across the street to enjoy a peaceful afternoon of frolicking and fishing by the neighborhood pond. Or enjoy your morning coffee on the front porch while you take in the beautiful fountain and quiet surroundings. This home is truly a quiet retreat.
Contact an agent
Home facts
- Year built:2014
- Listing ID #:202540277
- Added:95 day(s) ago
- Updated:January 08, 2026 at 08:34 AM
Rooms and interior
- Bedrooms:5
- Total bathrooms:4
- Full bathrooms:3
- Living area:4,811 sq. ft.
Heating and cooling
- Cooling:Central Air
- Heating:Forced Air, Gas
Structure and exterior
- Roof:Dimensional Shingles
- Year built:2014
- Building area:4,811 sq. ft.
- Lot area:0.72 Acres
Schools
- High school:William Henry Harrison
- Middle school:Klondike
- Elementary school:Klondike
Utilities
- Water:Public
- Sewer:Public
Finances and disclosures
- Price:$525,000
- Price per sq. ft.:$94.12
- Tax amount:$3,312
New listings near 2855 Bentbrook Lane
- New
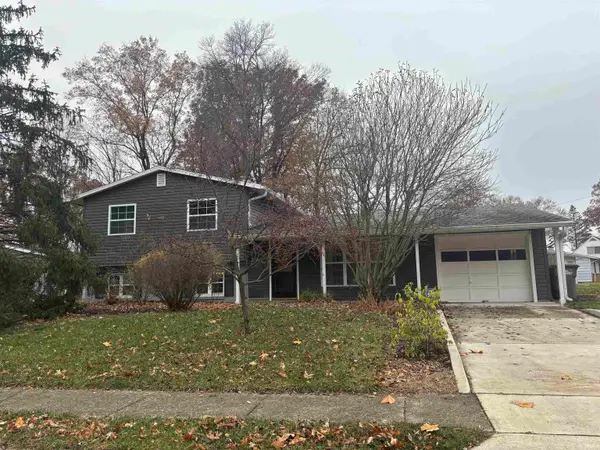 $335,000Active4 beds 2 baths1,708 sq. ft.
$335,000Active4 beds 2 baths1,708 sq. ft.124 Juniper Court, West Lafayette, IN 47906
MLS# 202600647Listed by: RE/MAX AT THE CROSSING - New
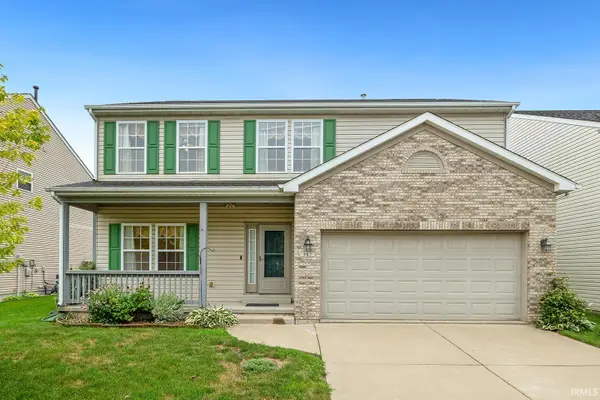 $499,900Active4 beds 3 baths2,220 sq. ft.
$499,900Active4 beds 3 baths2,220 sq. ft.987 Marwyck Street, West Lafayette, IN 47906
MLS# 202600581Listed by: @PROPERTIES - New
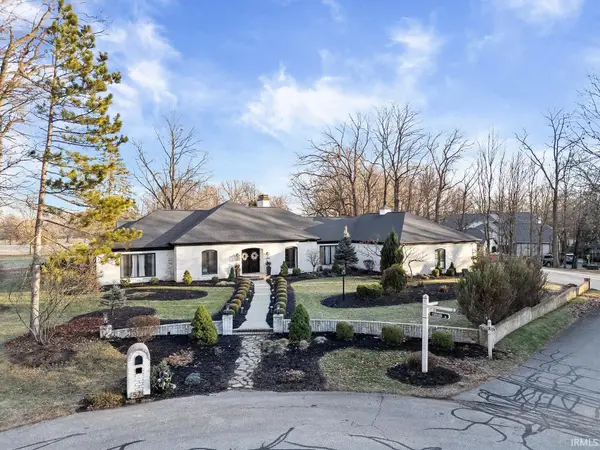 $750,000Active4 beds 3 baths4,055 sq. ft.
$750,000Active4 beds 3 baths4,055 sq. ft.52 Eagle Crest Court, West Lafayette, IN 47906
MLS# 202600520Listed by: @PROPERTIES - New
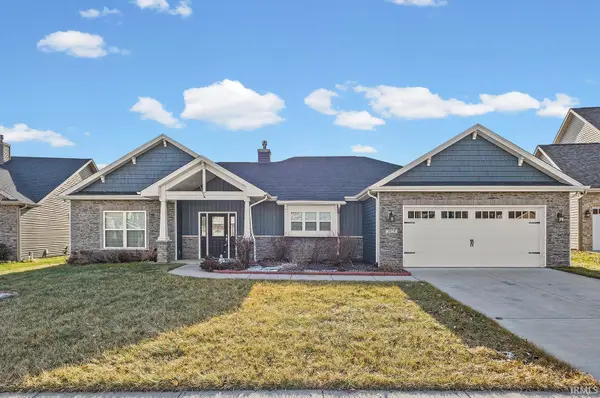 $499,000Active3 beds 3 baths2,011 sq. ft.
$499,000Active3 beds 3 baths2,011 sq. ft.2829 Three Meadows Drive, West Lafayette, IN 47906
MLS# 202600481Listed by: @PROPERTIES - New
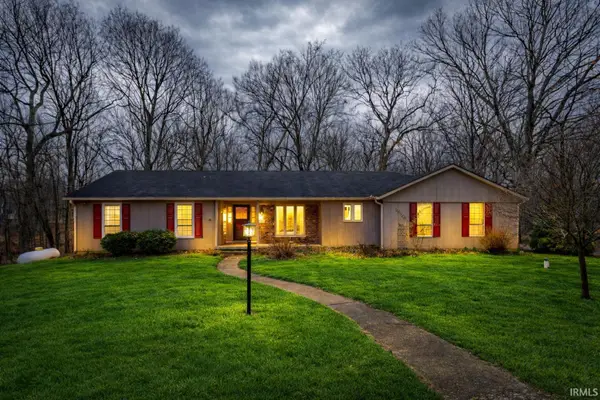 $349,900Active3 beds 2 baths1,842 sq. ft.
$349,900Active3 beds 2 baths1,842 sq. ft.1826 Arrowhead Drive, West Lafayette, IN 47906
MLS# 202600336Listed by: KELLER WILLIAMS LAFAYETTE - Open Sun, 1 to 3pmNew
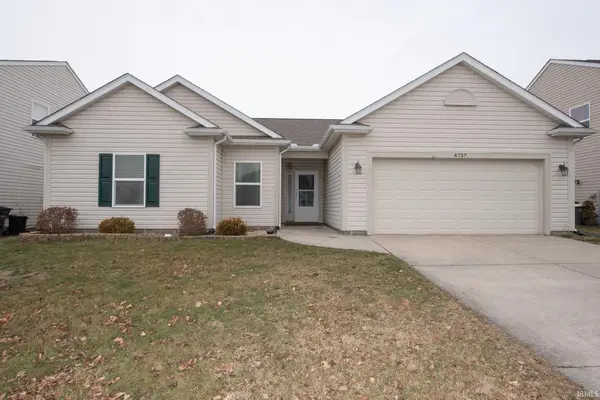 $305,000Active3 beds 2 baths1,659 sq. ft.
$305,000Active3 beds 2 baths1,659 sq. ft.4737 Elijah Street, West Lafayette, IN 47906
MLS# 202600293Listed by: F.C. TUCKER/SHOOK - Open Sun, 11am to 12:30pmNew
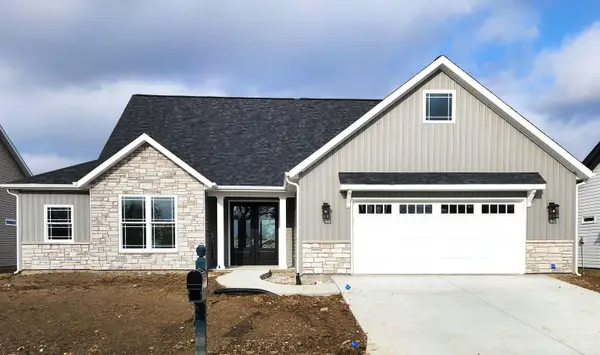 $424,900Active3 beds 3 baths2,256 sq. ft.
$424,900Active3 beds 3 baths2,256 sq. ft.3328 Langford Way, West Lafayette, IN 47906
MLS# 202549919Listed by: F.C. TUCKER/SHOOK - New
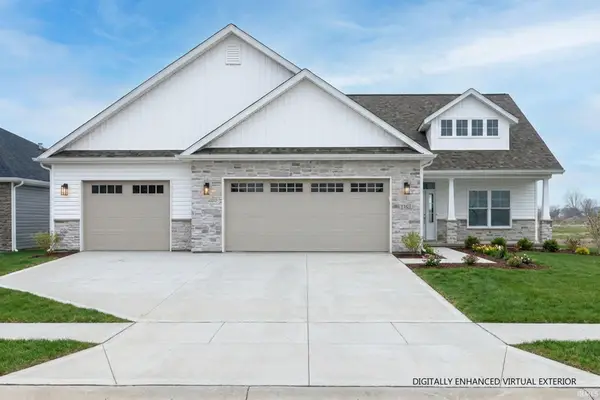 $429,900Active3 beds 2 baths1,857 sq. ft.
$429,900Active3 beds 2 baths1,857 sq. ft.3901 Burnley Drive, West Lafayette, IN 47906
MLS# 202549878Listed by: RAECO REALTY - New
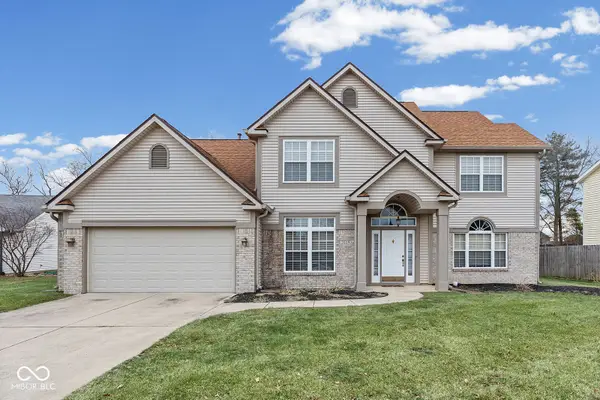 $425,000Active4 beds 3 baths2,515 sq. ft.
$425,000Active4 beds 3 baths2,515 sq. ft.2029 Longspur Drive, West Lafayette, IN 47906
MLS# 22078017Listed by: @PROPERTIES 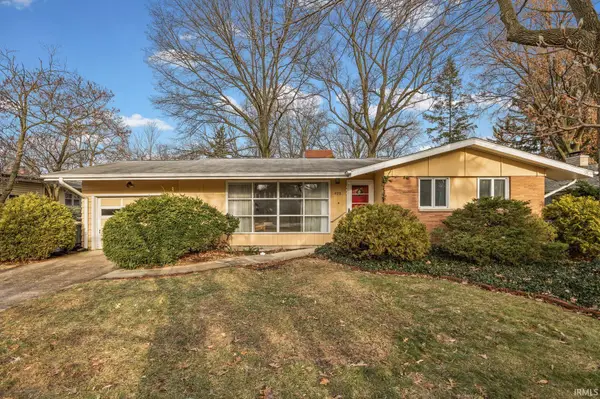 $350,000Pending4 beds 3 baths1,780 sq. ft.
$350,000Pending4 beds 3 baths1,780 sq. ft.928 Garden Street, West Lafayette, IN 47906
MLS# 202549798Listed by: KELLER WILLIAMS LAFAYETTE
