2941 Morallion Drive, West Lafayette, IN 47906
Local realty services provided by:Better Homes and Gardens Real Estate Connections
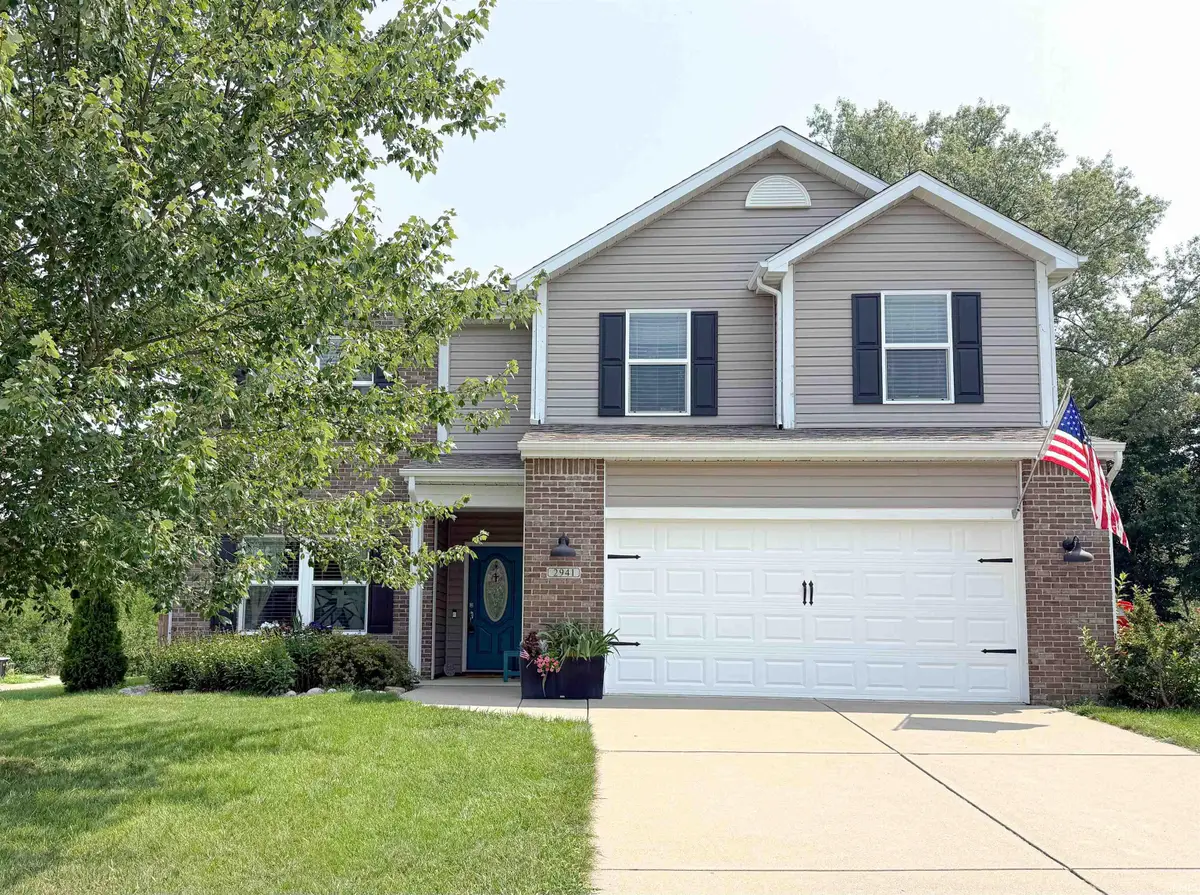
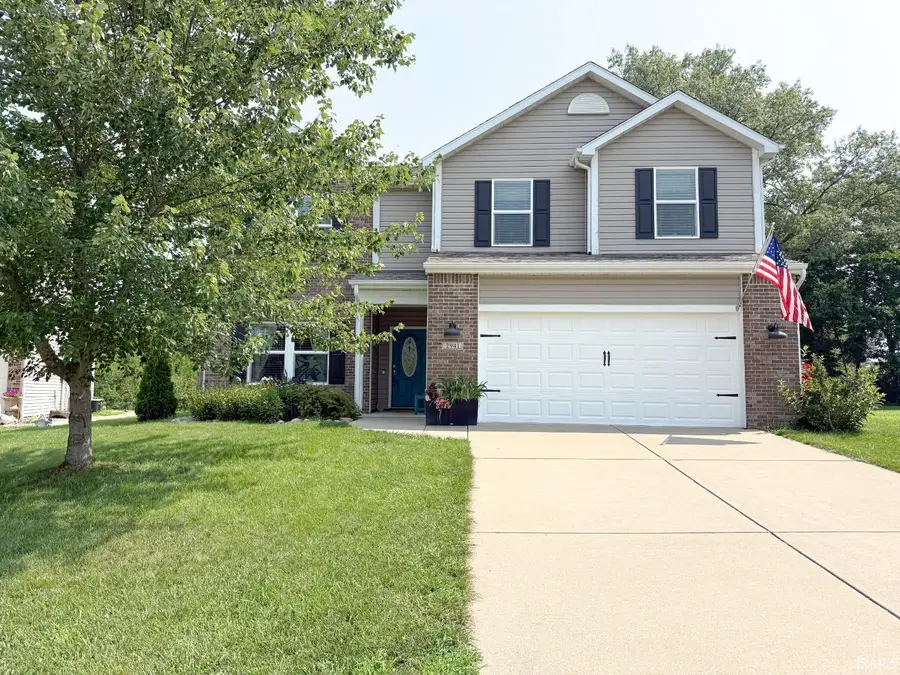

Upcoming open houses
- Sun, Aug 1701:00 pm - 03:00 pm
Listed by:sally curwickAgt: 765-491-7880
Office:re/max at the crossing
MLS#:202528033
Source:Indiana Regional MLS
Price summary
- Price:$355,000
- Price per sq. ft.:$168.57
- Monthly HOA dues:$17.92
About this home
Move-in ready and looking for a new family to love, this home is one of a kind with a unique floor plan, amazing features and the best backyard!! From entry to exit, you’ll find a stunning great room with a wall of windows; an overlooking balcony; jaw-dropping cathedral ceiling; upgraded kitchen cabinets; granite counter tops; ceramic backsplash; a walk-in pantry; a second living space that can be used as a family room, dining room or even for work or play; 3 bedrooms and 2.5 baths with an impressive primary suite that measures 18 x 16 and offers a gorgeous glass door tiled-shower, garden tub and walk-in closet plus an upstairs laundry for convenience. The extra deep backyard is a kids dream and a parent’s idea of perfection with no back neighbors!! Backed up against a row of trees and surrounded by a 6’ privacy fence with an expansive concrete patio, a nice new gazebo, brick fire pit and seating, a heavy duty swing set for all ages and a basketball goal. Several upgrades & updates have been made in the past few years including fresh new paint and water softener install; washer, dryer and microwave 2024; water heater and refrigerator 2023; and a shed. The neighborhood is family-friendly with a community playground!! Around the corner from Purdue campus, all the favorite restaurants and coffee shops and of course shopping!!
Contact an agent
Home facts
- Year built:2011
- Listing Id #:202528033
- Added:27 day(s) ago
- Updated:August 15, 2025 at 04:43 AM
Rooms and interior
- Bedrooms:3
- Total bathrooms:3
- Full bathrooms:2
- Living area:2,106 sq. ft.
Heating and cooling
- Cooling:Heat Pump
- Heating:Electric, Heat Pump
Structure and exterior
- Roof:Shingle
- Year built:2011
- Building area:2,106 sq. ft.
- Lot area:0.26 Acres
Schools
- High school:William Henry Harrison
- Middle school:Klondike
- Elementary school:Klondike
Utilities
- Water:City
- Sewer:City
Finances and disclosures
- Price:$355,000
- Price per sq. ft.:$168.57
- Tax amount:$2,067
New listings near 2941 Morallion Drive
- New
 $375,000Active2 beds 2 baths1,522 sq. ft.
$375,000Active2 beds 2 baths1,522 sq. ft.1467 Solemar Drive, West Lafayette, IN 47906
MLS# 202532334Listed by: F.C. TUCKER/SHOOK - New
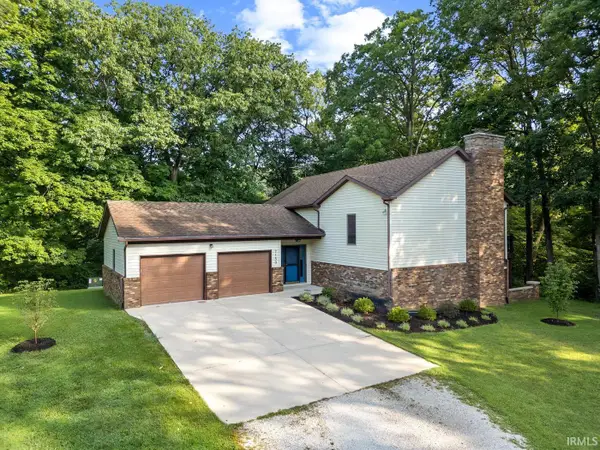 $625,000Active4 beds 2 baths2,352 sq. ft.
$625,000Active4 beds 2 baths2,352 sq. ft.7150 Robert Ross Lane, West Lafayette, IN 47906
MLS# 202532339Listed by: KELLER WILLIAMS LAFAYETTE - New
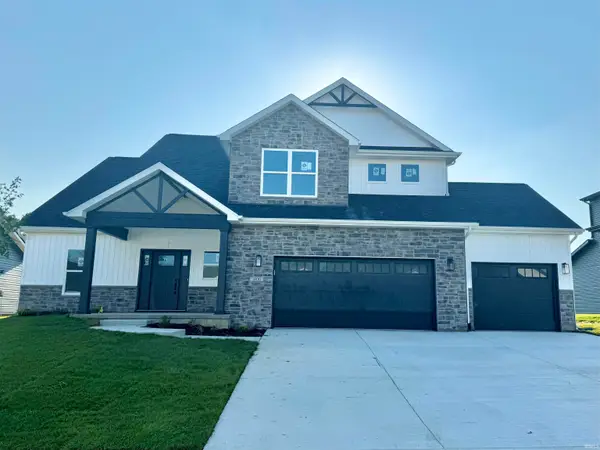 $484,900Active3 beds 3 baths2,467 sq. ft.
$484,900Active3 beds 3 baths2,467 sq. ft.1800 White Eagle Court, West Lafayette, IN 47906
MLS# 202532273Listed by: RAECO REALTY - New
 $278,000Active3 beds 2 baths1,297 sq. ft.
$278,000Active3 beds 2 baths1,297 sq. ft.4440 N Candlewick Lane, West Lafayette, IN 47906
MLS# 202532189Listed by: SWEET HOME REALTY - New
 $449,900Active3 beds 2 baths1,702 sq. ft.
$449,900Active3 beds 2 baths1,702 sq. ft.1532 Benson Drive, West Lafayette, IN 47906
MLS# 202532169Listed by: TRUEBLOOD REAL ESTATE  $335,000Pending3 beds 2 baths1,772 sq. ft.
$335,000Pending3 beds 2 baths1,772 sq. ft.950 Kingrail Drive, West Lafayette, IN 47906
MLS# 202531744Listed by: BERKSHIREHATHAWAY HS IN REALTY- New
 $489,900Active3 beds 2 baths2,219 sq. ft.
$489,900Active3 beds 2 baths2,219 sq. ft.1937 Mud Creek Court, West Lafayette, IN 47906
MLS# 202531745Listed by: C&C HOME REALTY - New
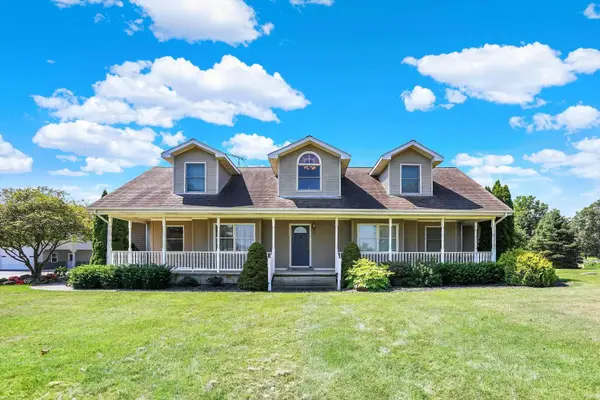 $780,000Active3 beds 3 baths3,550 sq. ft.
$780,000Active3 beds 3 baths3,550 sq. ft.8201 Us Hwy 52 West Highway, West Lafayette, IN 47906
MLS# 202531671Listed by: FATHOM REALTY - New
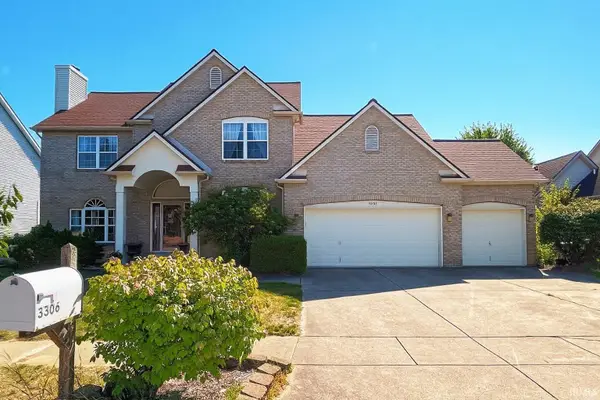 $699,000Active4 beds 4 baths3,548 sq. ft.
$699,000Active4 beds 4 baths3,548 sq. ft.3306 Crawford Street, West Lafayette, IN 47906
MLS# 202531632Listed by: SWEET HOME REALTY 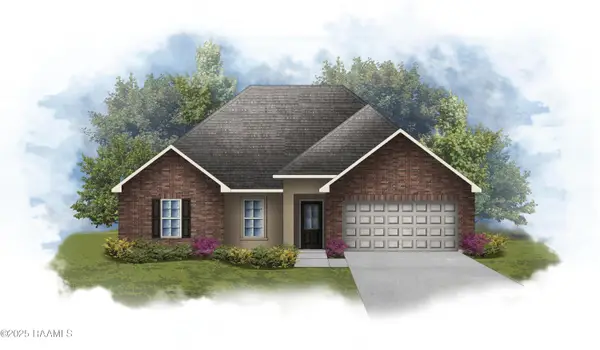 $229,146Pending3 beds 2 baths1,451 sq. ft.
$229,146Pending3 beds 2 baths1,451 sq. ft.101 Naval Street, Carencro, LA 70507
MLS# 2500002177Listed by: CICERO REALTY LLC
