4343 Fossey Street, West Lafayette, IN 47906
Local realty services provided by:Better Homes and Gardens Real Estate Connections
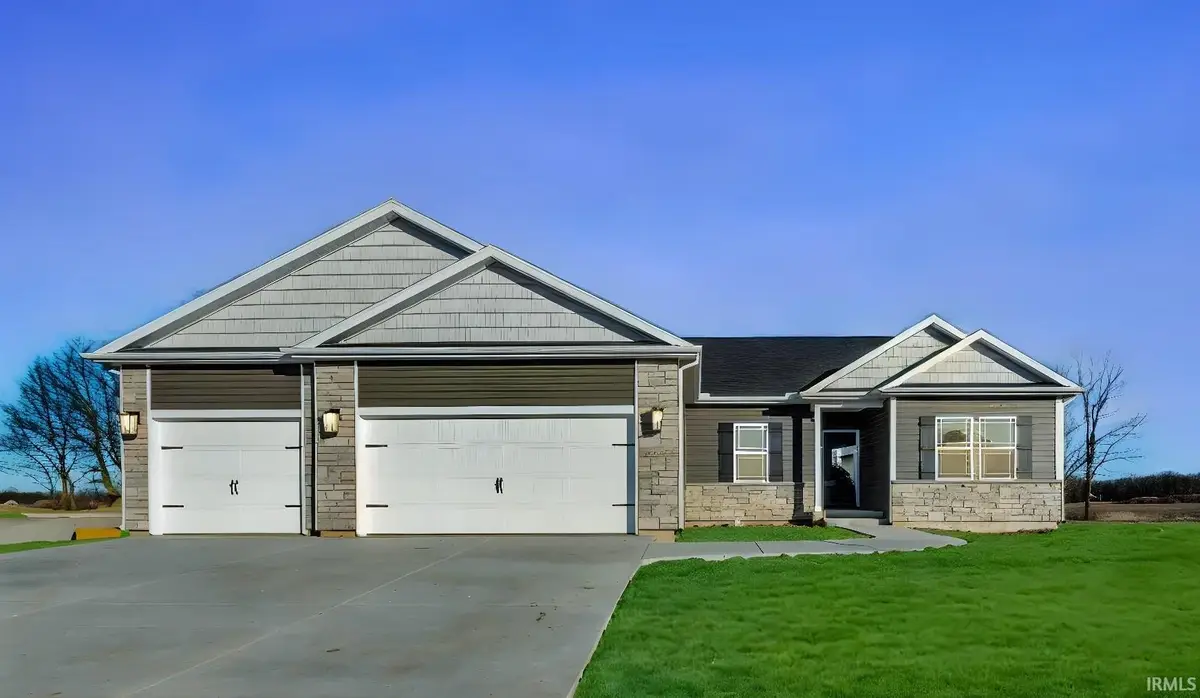
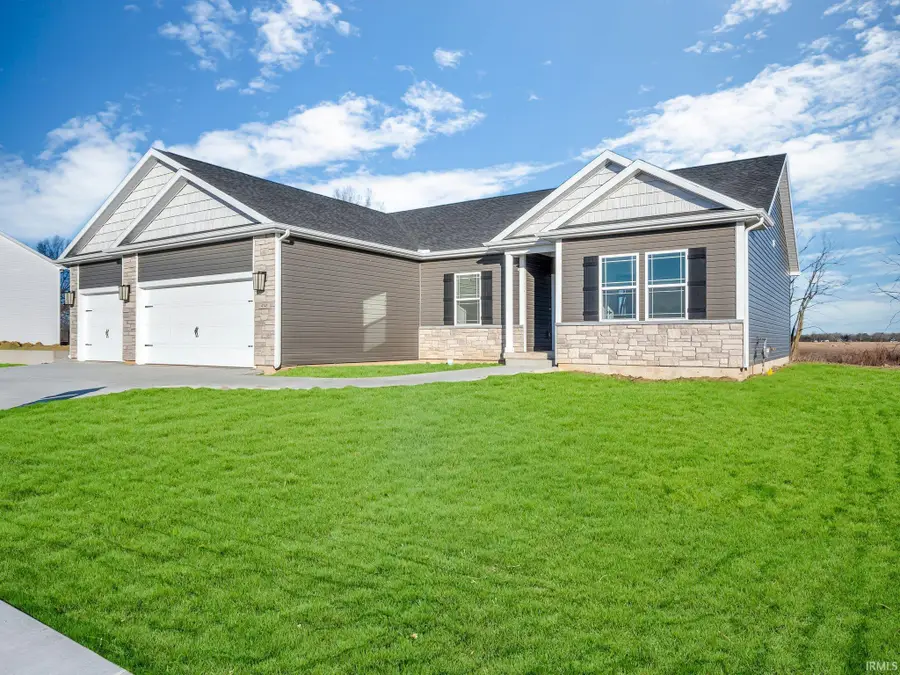
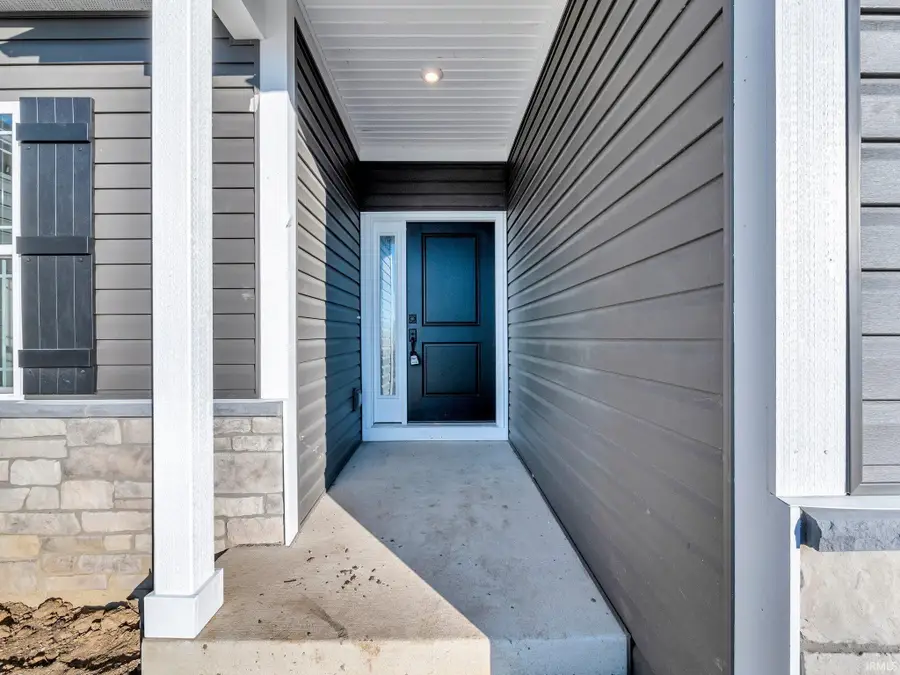
Listed by:rebecca wright
Office:epique inc.
MLS#:202503168
Source:Indiana Regional MLS
Price summary
- Price:$534,900
- Price per sq. ft.:$160.1
- Monthly HOA dues:$25
About this home
Amazing home located in highly sought-after Auburn Meadows, this stunning 2,873 square foot home offers the perfect setting for both relaxed living and seamless entertaining. Featuring 4 spacious bedrooms, a versatile bonus den, 3 full baths, a finished basement with a mini kitchen, huge gym option, this home is sure to impress. The open, inviting floor plan effortlessly connects the great room, dining area, and chef-inspired kitchen, creating an ideal space for making lasting memories. The kitchen boasts top-of-the-line stainless steel appliances, sleek quartz countertops, and ample space for preparing gourmet meals or hosting guests. Step outside to a private composite deck and enjoy tranquil wooded views—your own peaceful escape. At the end of the day, retreat to your private master suite, where you'll find a spa-like ensuite bath featuring a custom walk-in tile shower and California Closets, blending luxury and functionality seamlessly. The finished basement offers even more space to spread out, whether for a home theater, game room, or additional storage. This home is perfectly located near scenic trails, top-rated TSC schools, the farmers market, Purdue University, and endless local amenities, ensuring that convenience and comfort are always within reach. If you’re seeking a home that combines modern elegance, functional design, and a peaceful location with easy access to everything you need, 4343 Fossey Lane is truly the perfect place to call home. Virtually staged images included.
Contact an agent
Home facts
- Year built:2025
- Listing Id #:202503168
- Added:194 day(s) ago
- Updated:August 14, 2025 at 07:26 AM
Rooms and interior
- Bedrooms:4
- Total bathrooms:3
- Full bathrooms:3
- Living area:2,873 sq. ft.
Heating and cooling
- Cooling:Central Air
- Heating:Conventional, Forced Air
Structure and exterior
- Roof:Shingle
- Year built:2025
- Building area:2,873 sq. ft.
- Lot area:0.23 Acres
Schools
- High school:William Henry Harrison
- Middle school:Battle Ground
- Elementary school:Burnett Creek
Utilities
- Water:City
- Sewer:City
Finances and disclosures
- Price:$534,900
- Price per sq. ft.:$160.1
New listings near 4343 Fossey Street
- New
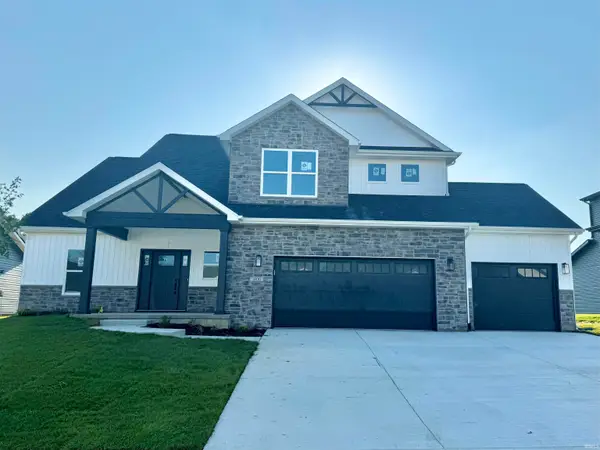 $484,900Active3 beds 3 baths2,467 sq. ft.
$484,900Active3 beds 3 baths2,467 sq. ft.1800 White Eagle Court, West Lafayette, IN 47906
MLS# 202532273Listed by: RAECO REALTY - New
 $278,000Active3 beds 2 baths1,297 sq. ft.
$278,000Active3 beds 2 baths1,297 sq. ft.4440 N Candlewick Lane, West Lafayette, IN 47906
MLS# 202532189Listed by: SWEET HOME REALTY - New
 $449,900Active3 beds 2 baths1,702 sq. ft.
$449,900Active3 beds 2 baths1,702 sq. ft.1532 Benson Drive, West Lafayette, IN 47906
MLS# 202532169Listed by: TRUEBLOOD REAL ESTATE  $335,000Pending3 beds 2 baths1,772 sq. ft.
$335,000Pending3 beds 2 baths1,772 sq. ft.950 Kingrail Drive, West Lafayette, IN 47906
MLS# 202531744Listed by: BERKSHIREHATHAWAY HS IN REALTY- New
 $489,900Active3 beds 2 baths2,219 sq. ft.
$489,900Active3 beds 2 baths2,219 sq. ft.1937 Mud Creek Court, West Lafayette, IN 47906
MLS# 202531745Listed by: C&C HOME REALTY - New
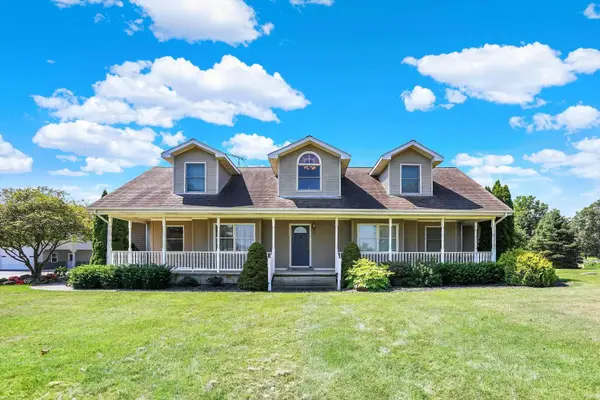 $780,000Active3 beds 3 baths3,550 sq. ft.
$780,000Active3 beds 3 baths3,550 sq. ft.8201 Us Hwy 52 West Highway, West Lafayette, IN 47906
MLS# 202531671Listed by: FATHOM REALTY - New
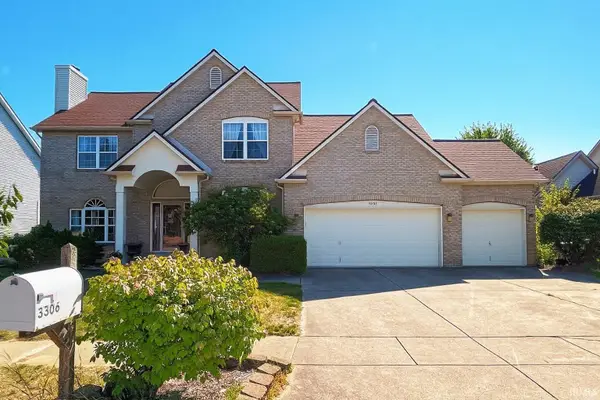 $699,000Active4 beds 4 baths3,548 sq. ft.
$699,000Active4 beds 4 baths3,548 sq. ft.3306 Crawford Street, West Lafayette, IN 47906
MLS# 202531632Listed by: SWEET HOME REALTY 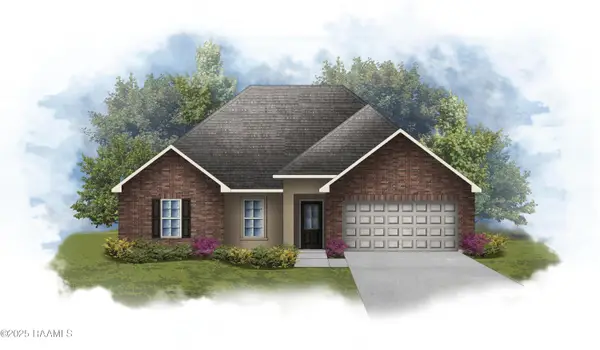 $229,146Pending3 beds 2 baths1,451 sq. ft.
$229,146Pending3 beds 2 baths1,451 sq. ft.101 Naval Street, Carencro, LA 70507
MLS# 2500002177Listed by: CICERO REALTY LLC- Open Sat, 12 to 2pmNew
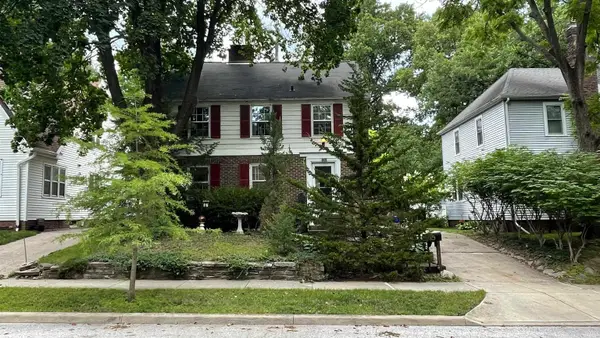 $425,000Active3 beds 2 baths2,477 sq. ft.
$425,000Active3 beds 2 baths2,477 sq. ft.238 Connolly Street, West Lafayette, IN 47906
MLS# 202531463Listed by: PLATINUM REALTY GROUP - New
 $785,000Active5 beds 5 baths4,455 sq. ft.
$785,000Active5 beds 5 baths4,455 sq. ft.5981 Petunia Place, West Lafayette, IN 47906
MLS# 202531420Listed by: @PROPERTIES
