618 Northridge Drive, West Lafayette, IN 47906
Local realty services provided by:Better Homes and Gardens Real Estate Connections
618 Northridge Drive,West Lafayette, IN 47906
$795,000
- 4 Beds
- 3 Baths
- 3,373 sq. ft.
- Single family
- Active
Listed by: stacy grove
Office: @properties
MLS#:202535140
Source:Indiana Regional MLS
Price summary
- Price:$795,000
- Price per sq. ft.:$199
About this home
Classic Hills & Dales Cape Cod just two blocks from WL Jr/Sr High School. Step into the formal Living Room with stunning red oak floors, granite hearth, and cozy gas fireplace. Formal Dining Room with built-ins, plus a family room and breakfast room off the kitchen. Kitchen features custom Zinn cabinets, under cabinet lighting, and gas stove with double-oven. A main-level bedroom with French doors, built-ins and a closet makes for the perfect office or guest space. Upstairs you’ll find three generous bedrooms and two full baths, including the primary suite with multiple closets, laundry hook-up, and a spacious bath with walk-in shower (2005 addition). The finished basement provides rec space, storage, and direct access to the oversized 3-car garage with pull-down attic storage and 220 outlet for EV charging. Updates include: Anderson architectural windows (2020), new patio and retaining wall with lighting, updated electrical service (2015), and new furnace/AC (2018). Additional features include front-yard irrigation, buried electrical line to the house, and an expanded lot. This home offers timeless style, functional updates, and unbeatable proximity to Purdue, parks, schools, and the best of West Lafayette living.
Contact an agent
Home facts
- Year built:1940
- Listing ID #:202535140
- Added:69 day(s) ago
- Updated:November 10, 2025 at 05:08 PM
Rooms and interior
- Bedrooms:4
- Total bathrooms:3
- Full bathrooms:2
- Living area:3,373 sq. ft.
Heating and cooling
- Cooling:Central Air
- Heating:Forced Air, Gas
Structure and exterior
- Year built:1940
- Building area:3,373 sq. ft.
- Lot area:0.25 Acres
Schools
- High school:West Lafayette
- Middle school:West Lafayette
- Elementary school:Happy Hollow/Cumberland
Utilities
- Water:City
- Sewer:City
Finances and disclosures
- Price:$795,000
- Price per sq. ft.:$199
- Tax amount:$6,915
New listings near 618 Northridge Drive
- New
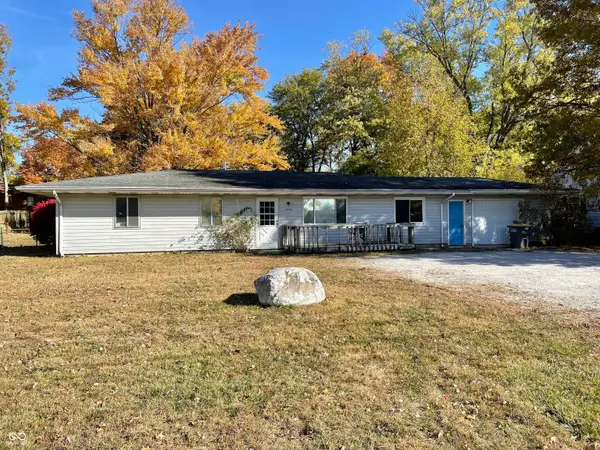 $175,000Active3 beds 2 baths1,456 sq. ft.
$175,000Active3 beds 2 baths1,456 sq. ft.3206 State Road 26 W, West Lafayette, IN 47906
MLS# 22072102Listed by: CENTURY 21 SCHEETZ 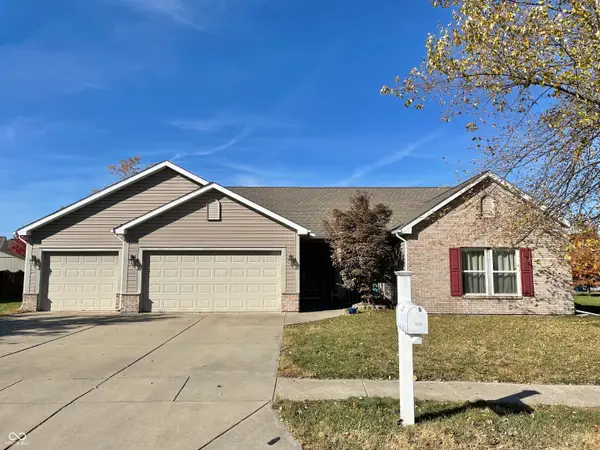 $335,000Pending3 beds 2 baths1,783 sq. ft.
$335,000Pending3 beds 2 baths1,783 sq. ft.3328 Huxley Drive, West Lafayette, IN 47906
MLS# 22071801Listed by: CENTURY 21 SCHEETZ- New
 $399,900Active4 beds 4 baths2,714 sq. ft.
$399,900Active4 beds 4 baths2,714 sq. ft.528 Big Pine Drive, West Lafayette, IN 47906
MLS# 22072165Listed by: @PROPERTIES - New
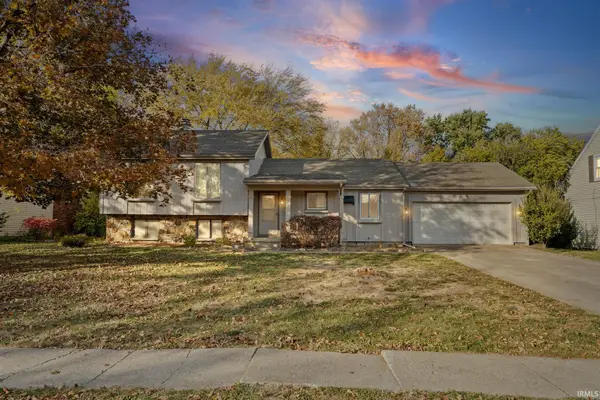 $325,000Active4 beds 2 baths1,764 sq. ft.
$325,000Active4 beds 2 baths1,764 sq. ft.624 Kent Avenue, West Lafayette, IN 47906
MLS# 202544980Listed by: HIGHGARDEN REAL ESTATE - New
 $424,000Active3 beds 3 baths2,017 sq. ft.
$424,000Active3 beds 3 baths2,017 sq. ft.65 Hayloft (41 Am) Drive, West Lafayette, IN 47906
MLS# 202544961Listed by: TIMBERSTONE REALTY - New
 $325,000Active3 beds 2 baths1,634 sq. ft.
$325,000Active3 beds 2 baths1,634 sq. ft.6043 Flintlock Drive, West Lafayette, IN 47906
MLS# 202544964Listed by: BERKSHIREHATHAWAY HS IN REALTY - New
 $669,000Active4 beds 3 baths3,169 sq. ft.
$669,000Active4 beds 3 baths3,169 sq. ft.5046 Grapevine Boulevard, West Lafayette, IN 47906
MLS# 22071895Listed by: ENCORE SOTHEBY'S INTERNATIONAL - New
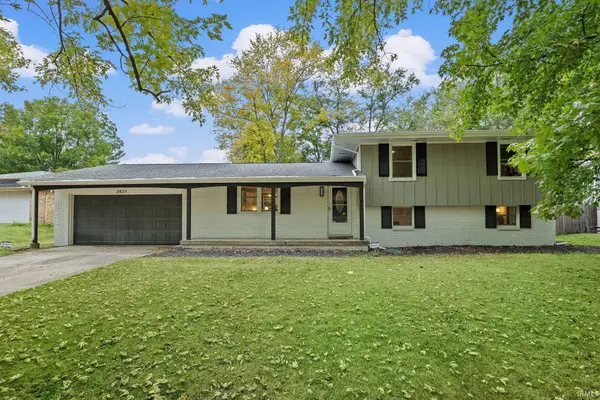 $415,000Active4 beds 3 baths1,820 sq. ft.
$415,000Active4 beds 3 baths1,820 sq. ft.2825 Henderson Street, West Lafayette, IN 47906
MLS# 202544779Listed by: @PROPERTIES - New
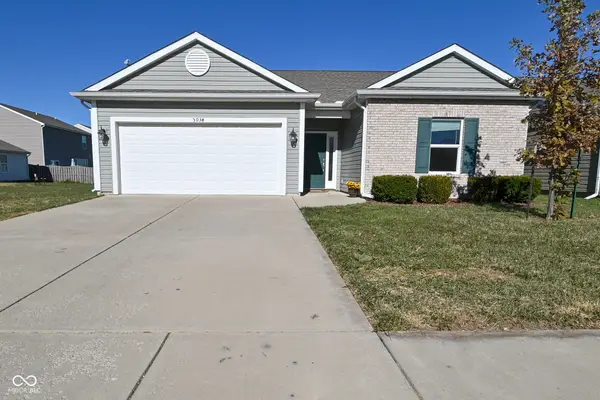 $325,000Active3 beds 2 baths1,505 sq. ft.
$325,000Active3 beds 2 baths1,505 sq. ft.3034 Rutherford Drive, West Lafayette, IN 47906
MLS# 22071875Listed by: JMG INDIANA - New
 $424,000Active3 beds 2 baths1,740 sq. ft.
$424,000Active3 beds 2 baths1,740 sq. ft.701 Carrolton Boulevard, West Lafayette, IN 47906
MLS# 22071855Listed by: @PROPERTIES
