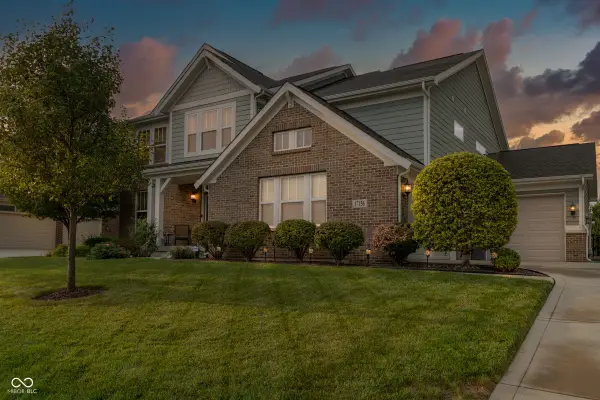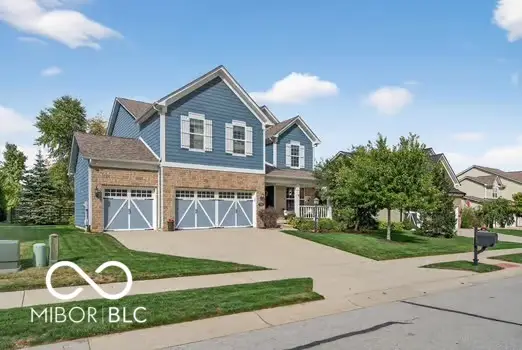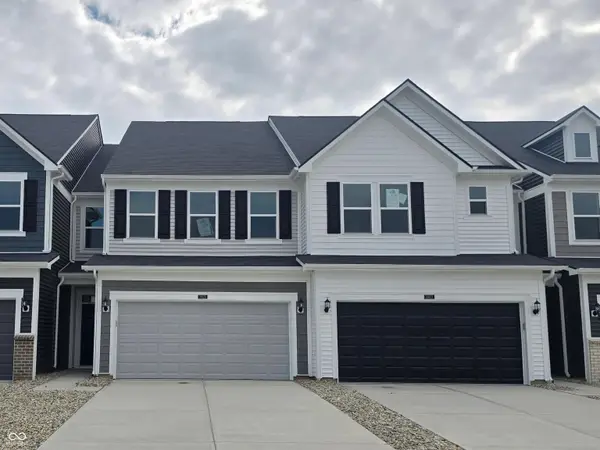1588 Rossmay Drive, Westfield, IN 46074
Local realty services provided by:Better Homes and Gardens Real Estate Gold Key
Listed by:john pacilio
Office:exp realty, llc.
MLS#:22049672
Source:IN_MIBOR
Price summary
- Price:$695,000
- Price per sq. ft.:$190.93
About this home
Stunning 4-Bedroom Home in Desirable Harmony Neighborhood! This beautifully designed 4-bedroom, 3.5-bath home offers the perfect blend of luxury, functionality, and community living. The open-concept floor plan features gleaming engineered hardwood floors, a gourmet kitchen with granite countertops, stainless steel appliances, a gas cooktop, and quartz countertops in all bathrooms. Soaring 10-foot ceilings on both the main and upper levels enhance the spacious feel, with 9-foot ceilings in the finished basement adding to the sense of openness. Upstairs, a large sunny loft and convenient second-floor laundry provide everyday comfort. The primary suite is a retreat with his-and-her closets and a luxurious super shower. The finished basement includes a huge fourth bedroom, full bath, and a generous living area with wet bar, wine-beer refrigerator - perfect for entertaining or relaxing. The cedar pergola overlooks the lovely backyard. Located in the sought-after Harmony neighborhood, enjoy resort-style amenities including three pools, fitness center, dog park, two playgrounds, tennis and basketball courts, and a clubhouse with banquet and meeting rooms and a full kitchen. 3 Car Garage. Truly a must-see home!
Contact an agent
Home facts
- Year built:2017
- Listing ID #:22049672
- Added:66 day(s) ago
- Updated:September 25, 2025 at 01:28 PM
Rooms and interior
- Bedrooms:4
- Total bathrooms:4
- Full bathrooms:3
- Half bathrooms:1
- Living area:3,640 sq. ft.
Heating and cooling
- Cooling:Central Electric
- Heating:Forced Air
Structure and exterior
- Year built:2017
- Building area:3,640 sq. ft.
- Lot area:0.12 Acres
Schools
- High school:Westfield High School
- Middle school:Westfield Middle School
Utilities
- Water:Public Water
Finances and disclosures
- Price:$695,000
- Price per sq. ft.:$190.93
New listings near 1588 Rossmay Drive
- Open Sat, 12 to 2pmNew
 $675,000Active4 beds 3 baths3,384 sq. ft.
$675,000Active4 beds 3 baths3,384 sq. ft.17156 Wetherington Drive, Westfield, IN 46074
MLS# 22064130Listed by: KELLER WILLIAMS INDY METRO NE - New
 $699,900Active4 beds 4 baths4,056 sq. ft.
$699,900Active4 beds 4 baths4,056 sq. ft.952 Silverheels Drive, Westfield, IN 46074
MLS# 22064893Listed by: HIGHGARDEN REAL ESTATE - New
 $639,444Active4 beds 3 baths2,378 sq. ft.
$639,444Active4 beds 3 baths2,378 sq. ft.14307 Hidden Lakes Drive, Noblesville, IN 46060
MLS# 22064910Listed by: WEEKLEY HOMES REALTY COMPANY - Open Thu, 6 to 8pmNew
 $675,000Active3 beds 3 baths2,426 sq. ft.
$675,000Active3 beds 3 baths2,426 sq. ft.15077 Doyle Court, Westfield, IN 46074
MLS# 22062674Listed by: F.C. TUCKER COMPANY - New
 $349,900Active3 beds 3 baths1,602 sq. ft.
$349,900Active3 beds 3 baths1,602 sq. ft.1810 Tourmaline Drive, Westfield, IN 46074
MLS# 22063545Listed by: PREMIER PROPERTIES OF IN, INC. - Open Sun, 11am to 1pmNew
 $330,000Active3 beds 4 baths1,140 sq. ft.
$330,000Active3 beds 4 baths1,140 sq. ft.17237 Dallington Street, Westfield, IN 46074
MLS# 22064279Listed by: EXP REALTY LLC - New
 $734,127Active5 beds 5 baths3,814 sq. ft.
$734,127Active5 beds 5 baths3,814 sq. ft.14324 Hidden Lakes Drive, Noblesville, IN 46060
MLS# 22064877Listed by: WEEKLEY HOMES REALTY COMPANY - Open Sat, 12 to 2pmNew
 $389,900Active3 beds 3 baths2,078 sq. ft.
$389,900Active3 beds 3 baths2,078 sq. ft.19980 Fenside Crossing, Westfield, IN 46074
MLS# 22064422Listed by: COMPASS INDIANA, LLC - New
 $662,900Active3 beds 2 baths2,108 sq. ft.
$662,900Active3 beds 2 baths2,108 sq. ft.1451 Crosstie Circle, Westfield, IN 46074
MLS# 22064745Listed by: BERKSHIRE HATHAWAY HOME - Open Sat, 12 to 4pmNew
 $318,000Active3 beds 3 baths1,854 sq. ft.
$318,000Active3 beds 3 baths1,854 sq. ft.18823 Moray Street, Westfield, IN 46074
MLS# 22064697Listed by: PULTE REALTY OF INDIANA, LLC
