19980 Fenside Crossing, Westfield, IN 46074
Local realty services provided by:Better Homes and Gardens Real Estate Gold Key
19980 Fenside Crossing,Westfield, IN 46074
$389,900
- 3 Beds
- 3 Baths
- 2,078 sq. ft.
- Single family
- Pending
Upcoming open houses
- Sat, Sep 2712:00 pm - 02:00 pm
Listed by:stacey sobczak
Office:compass indiana, llc.
MLS#:22064422
Source:IN_MIBOR
Price summary
- Price:$389,900
- Price per sq. ft.:$187.63
About this home
This darling "move in ready" home in Coventry, one of Westfield's great neighborhoods, with easy access to St. Rd. 31, Grand Park, shopping and dining, plus the new Community Hospital and Westfield Riverview. Featuring fresh new paint, this home is so open and bright. The custom built in's with a wood countertop welcome you in the dining room that is so versital (could be an amazing home office or extra family room also). The kitchen has beautiful countertops and a custom backspash, great appliances and water filtration system. Open to the family/living room, it's perfect for entertaining. The backyard is fully fenced and the entire yard has an irrigation system. Upstairs features a great loft area for play or office. Primary has a wonderful private bath with a huge walk in closet. New water heater. Washer and dryer are included in the upstairs laundry. Custom boot bench and hook are off of the garage, great for organization, shoes and backpacks.
Contact an agent
Home facts
- Year built:2019
- Listing ID #:22064422
- Added:3 day(s) ago
- Updated:September 27, 2025 at 11:38 PM
Rooms and interior
- Bedrooms:3
- Total bathrooms:3
- Full bathrooms:2
- Half bathrooms:1
- Living area:2,078 sq. ft.
Heating and cooling
- Cooling:Central Electric
- Heating:Forced Air
Structure and exterior
- Year built:2019
- Building area:2,078 sq. ft.
- Lot area:0.18 Acres
Schools
- High school:Westfield High School
- Middle school:Westfield Middle School
- Elementary school:Washington Woods Elementary School
Utilities
- Water:Public Water
Finances and disclosures
- Price:$389,900
- Price per sq. ft.:$187.63
New listings near 19980 Fenside Crossing
- New
 $699,900Active6 beds 5 baths5,848 sq. ft.
$699,900Active6 beds 5 baths5,848 sq. ft.15803 W Rail Drive, Westfield, IN 46074
MLS# 22065316Listed by: RE/MAX AT THE CROSSING - New
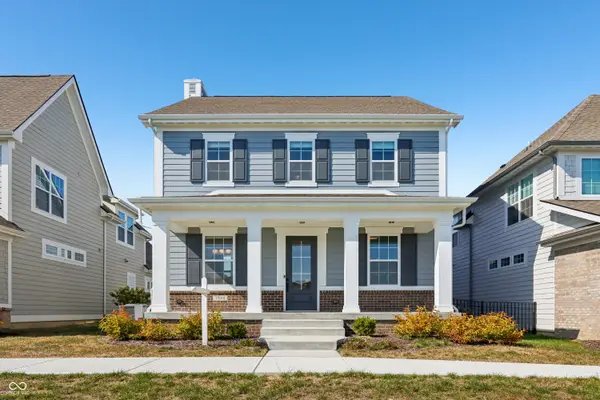 $675,000Active3 beds 4 baths2,646 sq. ft.
$675,000Active3 beds 4 baths2,646 sq. ft.1984 Granville Drive, Westfield, IN 46074
MLS# 22059060Listed by: TRUEBLOOD REAL ESTATE - New
 $405,000Active4 beds 3 baths2,142 sq. ft.
$405,000Active4 beds 3 baths2,142 sq. ft.15564 Bethesda Circle, Westfield, IN 46074
MLS# 22064736Listed by: BERKSHIRE HATHAWAY HOME - New
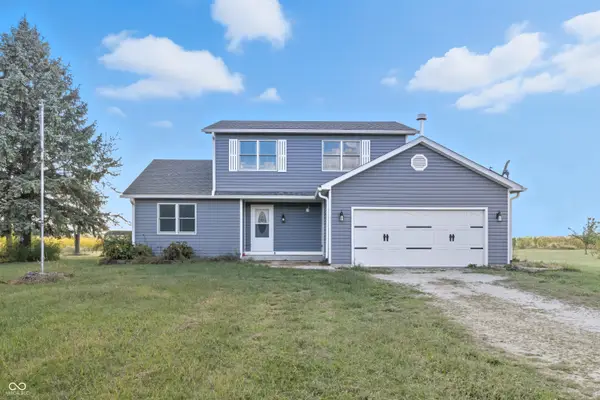 $525,000Active3 beds 3 baths2,021 sq. ft.
$525,000Active3 beds 3 baths2,021 sq. ft.19530 Mule Barn Road, Westfield, IN 46074
MLS# 22059495Listed by: F.C. TUCKER COMPANY - New
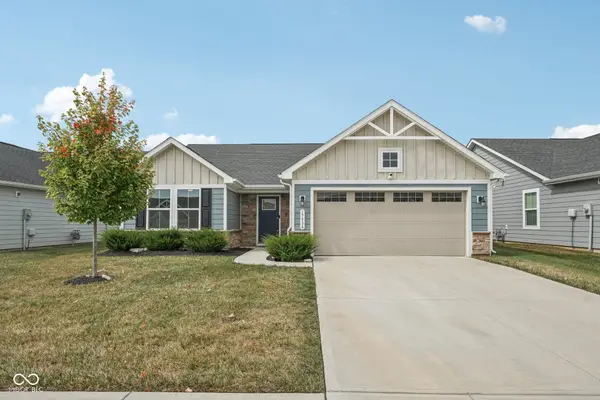 $350,000Active3 beds 2 baths1,340 sq. ft.
$350,000Active3 beds 2 baths1,340 sq. ft.17936 Scout Lane, Westfield, IN 46074
MLS# 22062895Listed by: EXP REALTY, LLC - New
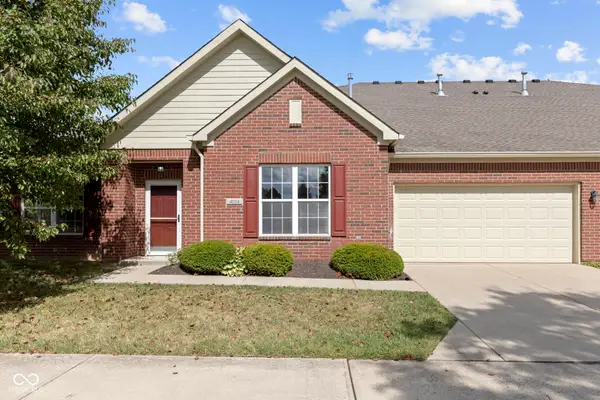 $299,000Active3 beds 2 baths1,612 sq. ft.
$299,000Active3 beds 2 baths1,612 sq. ft.4024 Storrow Way, Westfield, IN 46062
MLS# 22064311Listed by: BERKSHIRE HATHAWAY HOME - New
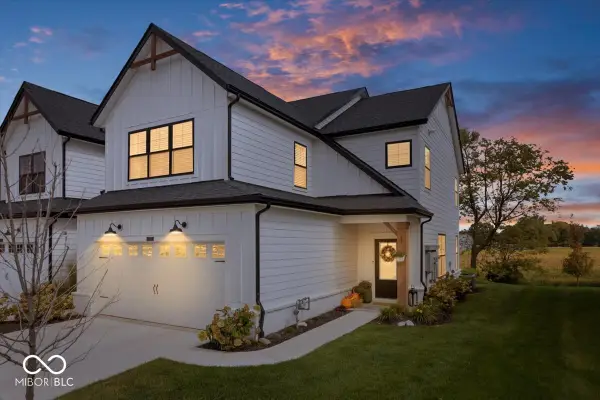 $395,000Active2 beds 3 baths2,017 sq. ft.
$395,000Active2 beds 3 baths2,017 sq. ft.17551 Gruner Way, Westfield, IN 46062
MLS# 22064565Listed by: COMPASS INDIANA, LLC - New
 $484,995Active3 beds 3 baths2,069 sq. ft.
$484,995Active3 beds 3 baths2,069 sq. ft.776 Parker Lane, Westfield, IN 46074
MLS# 22064958Listed by: RIDGELINE REALTY, LLC - New
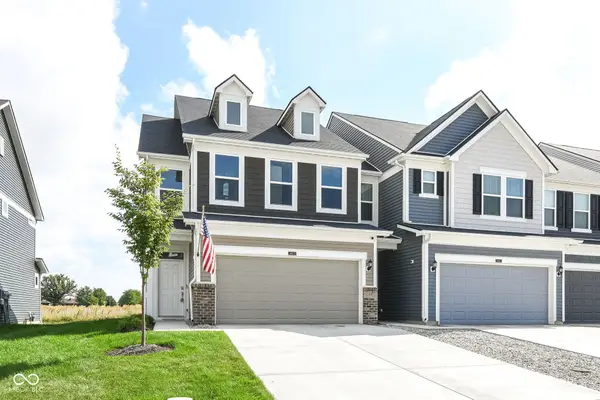 $342,500Active3 beds 3 baths1,854 sq. ft.
$342,500Active3 beds 3 baths1,854 sq. ft.18673 Moray Street, Westfield, IN 46074
MLS# 22061225Listed by: F.C. TUCKER COMPANY - Open Sun, 3 to 5pmNew
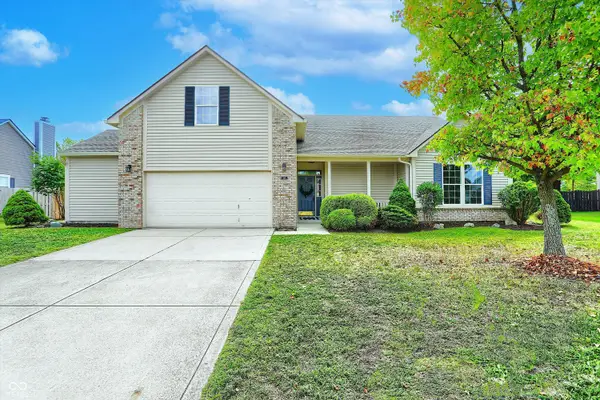 $425,000Active3 beds 2 baths2,392 sq. ft.
$425,000Active3 beds 2 baths2,392 sq. ft.315 Mcintosh Lane, Westfield, IN 46074
MLS# 22058141Listed by: F.C. TUCKER COMPANY
