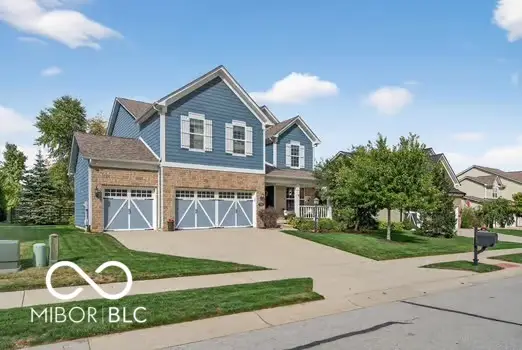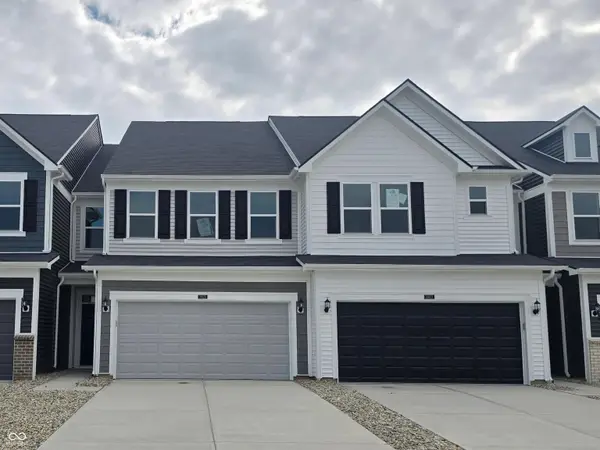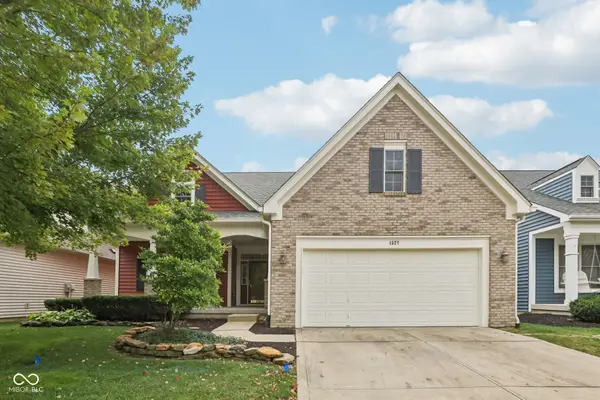18208 Starview Drive, Westfield, IN 46074
Local realty services provided by:Better Homes and Gardens Real Estate Gold Key
18208 Starview Drive,Westfield, IN 46074
$455,000
- 4 Beds
- 3 Baths
- 3,184 sq. ft.
- Single family
- Pending
Upcoming open houses
- Sun, Sep 2812:00 pm - 02:00 pm
Listed by:valarie welty
Office:keller williams indy metro ne
MLS#:22054774
Source:IN_MIBOR
Price summary
- Price:$455,000
- Price per sq. ft.:$142.9
About this home
If you're searching for a home that truly has space for it all - look no further! Step inside and be greeted by a spacious, welcoming entryway. To your left, a generous dining room awaits, perfect for hosting gatherings and special occasions. The heart of the home is the expansive kitchen, complete with a center island, abundant cabinetry, and a sunlit eat-in area that seamlessly connects to the cozy family room, where a fireplace sets the scene for warm winter evenings. The main level also features a dedicated office or flex space, along with a large mudroom designed to keep coats, shoes, and bags organized. Upstairs, you'll find a roomy loft ideal for a second living area, playroom, or media space. Four spacious bedrooms and a conveniently located laundry room complete the upper level. The primary suite boasts double sinks, a walk-in closet, and thoughtful touches to make daily routines a breeze. The attached two-car garage offers a bump-out for extra storage, complete with a built-in workbench and shelving - a hobbyist's dream. Welcome home!
Contact an agent
Home facts
- Year built:2016
- Listing ID #:22054774
- Added:47 day(s) ago
- Updated:September 25, 2025 at 03:44 PM
Rooms and interior
- Bedrooms:4
- Total bathrooms:3
- Full bathrooms:2
- Half bathrooms:1
- Living area:3,184 sq. ft.
Heating and cooling
- Cooling:Central Electric
- Heating:Heat Pump
Structure and exterior
- Year built:2016
- Building area:3,184 sq. ft.
- Lot area:0.17 Acres
Schools
- High school:Westfield High School
- Middle school:Westfield Middle School
- Elementary school:Monon Trail Elementary School
Utilities
- Water:Public Water
Finances and disclosures
- Price:$455,000
- Price per sq. ft.:$142.9
New listings near 18208 Starview Drive
- New
 $699,900Active4 beds 4 baths4,056 sq. ft.
$699,900Active4 beds 4 baths4,056 sq. ft.952 Silverheels Drive, Westfield, IN 46074
MLS# 22064893Listed by: HIGHGARDEN REAL ESTATE - New
 $639,444Active4 beds 3 baths2,378 sq. ft.
$639,444Active4 beds 3 baths2,378 sq. ft.14307 Hidden Lakes Drive, Noblesville, IN 46060
MLS# 22064910Listed by: WEEKLEY HOMES REALTY COMPANY - Open Thu, 6 to 8pmNew
 $675,000Active3 beds 3 baths2,426 sq. ft.
$675,000Active3 beds 3 baths2,426 sq. ft.15077 Doyle Court, Westfield, IN 46074
MLS# 22062674Listed by: F.C. TUCKER COMPANY - New
 $349,900Active3 beds 3 baths1,602 sq. ft.
$349,900Active3 beds 3 baths1,602 sq. ft.1810 Tourmaline Drive, Westfield, IN 46074
MLS# 22063545Listed by: PREMIER PROPERTIES OF IN, INC. - Open Sun, 11am to 1pmNew
 $330,000Active3 beds 4 baths1,140 sq. ft.
$330,000Active3 beds 4 baths1,140 sq. ft.17237 Dallington Street, Westfield, IN 46074
MLS# 22064279Listed by: EXP REALTY LLC - New
 $734,127Active5 beds 5 baths3,814 sq. ft.
$734,127Active5 beds 5 baths3,814 sq. ft.14324 Hidden Lakes Drive, Noblesville, IN 46060
MLS# 22064877Listed by: WEEKLEY HOMES REALTY COMPANY - Open Sat, 12 to 2pmNew
 $389,900Active3 beds 3 baths2,078 sq. ft.
$389,900Active3 beds 3 baths2,078 sq. ft.19980 Fenside Crossing, Westfield, IN 46074
MLS# 22064422Listed by: COMPASS INDIANA, LLC - New
 $662,900Active3 beds 2 baths2,108 sq. ft.
$662,900Active3 beds 2 baths2,108 sq. ft.1451 Crosstie Circle, Westfield, IN 46074
MLS# 22064745Listed by: BERKSHIRE HATHAWAY HOME - New
 $318,000Active3 beds 3 baths1,854 sq. ft.
$318,000Active3 beds 3 baths1,854 sq. ft.18823 Moray Street, Westfield, IN 46074
MLS# 22064697Listed by: PULTE REALTY OF INDIANA, LLC - New
 $449,900Active3 beds 2 baths3,179 sq. ft.
$449,900Active3 beds 2 baths3,179 sq. ft.1327 Annapolis Drive, Westfield, IN 46074
MLS# 22062863Listed by: KELLER WILLIAMS INDPLS METRO N
