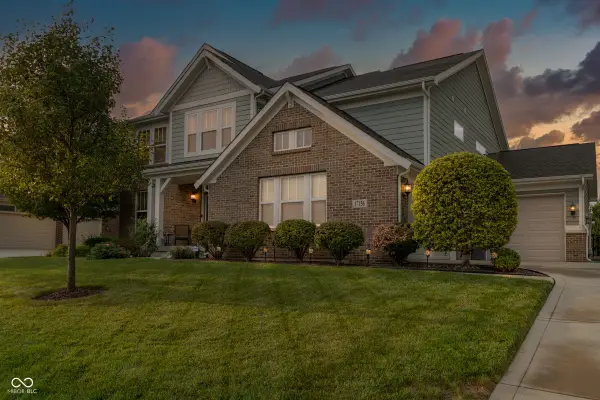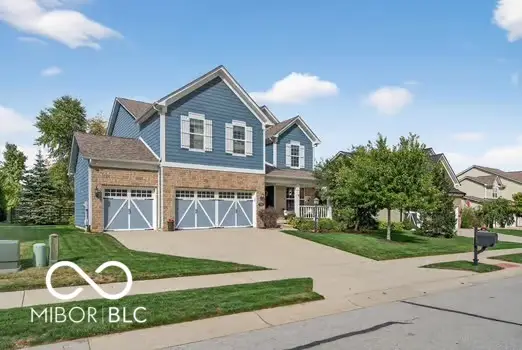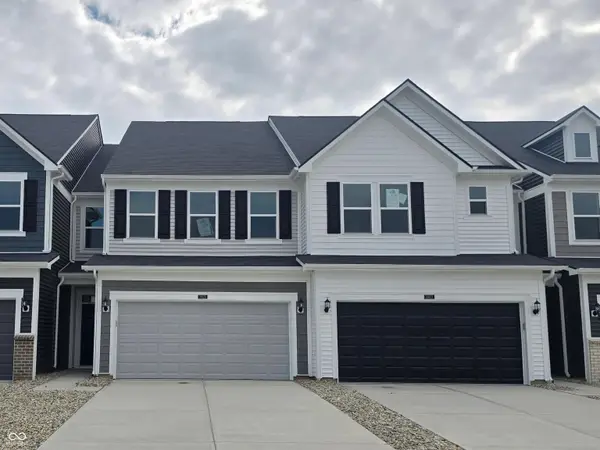18426 Edinbrook Lane, Westfield, IN 46074
Local realty services provided by:Better Homes and Gardens Real Estate Gold Key
Listed by:mike deck
Office:berkshire hathaway home
MLS#:22061559
Source:IN_MIBOR
Price summary
- Price:$760,000
- Price per sq. ft.:$184.11
About this home
Situated on nearly half an acre, this beautifully maintained home in The Lakes at Shady Nook blends comfort, style, and thoughtful design. From the moment you arrive, the outdoor space sets the tone-an inviting motorized screened porch, brick paver patio, black iron fence, and lush landscaping with privacy trees and irrigation create a perfect backdrop for gatherings or quiet evenings at home. Step inside and you'll find spaces designed for both everyday living and entertaining. A private office with French doors offers a quiet retreat, while the great room-with its stone fireplace, built-in bookshelves, and wall of windows-becomes the natural heart of the home. Just off the kitchen, a flexible living room offers endless possibilities, whether as a playroom, reading nook, or extra workspace. The kitchen itself is a showpiece, with a generous center island, double ovens, walk-in pantry, reverse osmosis system, and updated lighting that ties the whole space together. Plantation shutters and custom blinds add timeless style and practical function. Upstairs, the primary suite is a true getaway with its tray ceiling, abundant natural light, and spa-like bathroom, while three additional bedrooms and two full baths ensure everyone has space of their own. The unfinished basement, already pre-plumbed for a bathroom, offers storage now and potential for the future. A zoned HVAC system keeps comfort balanced throughout the seasons, and modern upgrades like an alarm system, exterior cameras, and a Ring doorbell provide peace of mind. And when you're ready to venture out, the neighborhood pool and playground are just a short walk away.
Contact an agent
Home facts
- Year built:2022
- Listing ID #:22061559
- Added:15 day(s) ago
- Updated:September 25, 2025 at 01:28 PM
Rooms and interior
- Bedrooms:4
- Total bathrooms:4
- Full bathrooms:3
- Half bathrooms:1
- Living area:2,752 sq. ft.
Heating and cooling
- Cooling:Central Electric
- Heating:Forced Air, High Efficiency (90%+ AFUE )
Structure and exterior
- Year built:2022
- Building area:2,752 sq. ft.
- Lot area:0.46 Acres
Schools
- High school:Westfield High School
- Middle school:Westfield Middle School
- Elementary school:Washington Woods Elementary School
Utilities
- Water:Public Water
Finances and disclosures
- Price:$760,000
- Price per sq. ft.:$184.11
New listings near 18426 Edinbrook Lane
- Open Sat, 12 to 2pmNew
 $675,000Active4 beds 3 baths3,384 sq. ft.
$675,000Active4 beds 3 baths3,384 sq. ft.17156 Wetherington Drive, Westfield, IN 46074
MLS# 22064130Listed by: KELLER WILLIAMS INDY METRO NE - New
 $699,900Active4 beds 4 baths4,056 sq. ft.
$699,900Active4 beds 4 baths4,056 sq. ft.952 Silverheels Drive, Westfield, IN 46074
MLS# 22064893Listed by: HIGHGARDEN REAL ESTATE - New
 $639,444Active4 beds 3 baths2,378 sq. ft.
$639,444Active4 beds 3 baths2,378 sq. ft.14307 Hidden Lakes Drive, Noblesville, IN 46060
MLS# 22064910Listed by: WEEKLEY HOMES REALTY COMPANY - Open Thu, 6 to 8pmNew
 $675,000Active3 beds 3 baths2,426 sq. ft.
$675,000Active3 beds 3 baths2,426 sq. ft.15077 Doyle Court, Westfield, IN 46074
MLS# 22062674Listed by: F.C. TUCKER COMPANY - New
 $349,900Active3 beds 3 baths1,602 sq. ft.
$349,900Active3 beds 3 baths1,602 sq. ft.1810 Tourmaline Drive, Westfield, IN 46074
MLS# 22063545Listed by: PREMIER PROPERTIES OF IN, INC. - Open Sun, 11am to 1pmNew
 $330,000Active3 beds 4 baths1,140 sq. ft.
$330,000Active3 beds 4 baths1,140 sq. ft.17237 Dallington Street, Westfield, IN 46074
MLS# 22064279Listed by: EXP REALTY LLC - New
 $734,127Active5 beds 5 baths3,814 sq. ft.
$734,127Active5 beds 5 baths3,814 sq. ft.14324 Hidden Lakes Drive, Noblesville, IN 46060
MLS# 22064877Listed by: WEEKLEY HOMES REALTY COMPANY - Open Sat, 12 to 2pmNew
 $389,900Active3 beds 3 baths2,078 sq. ft.
$389,900Active3 beds 3 baths2,078 sq. ft.19980 Fenside Crossing, Westfield, IN 46074
MLS# 22064422Listed by: COMPASS INDIANA, LLC - New
 $662,900Active3 beds 2 baths2,108 sq. ft.
$662,900Active3 beds 2 baths2,108 sq. ft.1451 Crosstie Circle, Westfield, IN 46074
MLS# 22064745Listed by: BERKSHIRE HATHAWAY HOME - Open Sat, 12 to 4pmNew
 $318,000Active3 beds 3 baths1,854 sq. ft.
$318,000Active3 beds 3 baths1,854 sq. ft.18823 Moray Street, Westfield, IN 46074
MLS# 22064697Listed by: PULTE REALTY OF INDIANA, LLC
