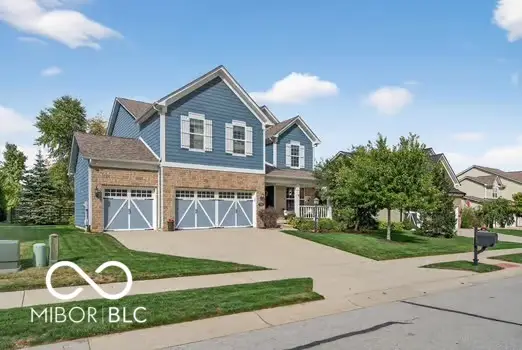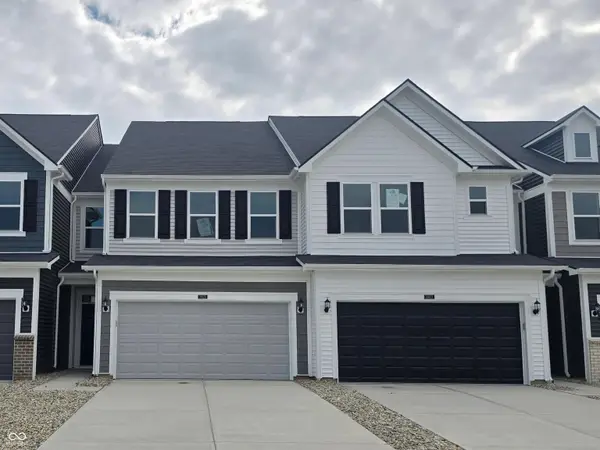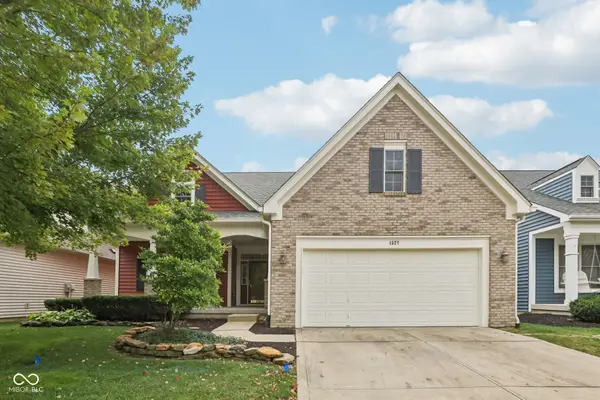221 Beechwood Drive, Westfield, IN 46074
Local realty services provided by:Better Homes and Gardens Real Estate Gold Key
221 Beechwood Drive,Westfield, IN 46074
$500,000
- 4 Beds
- 3 Baths
- 2,921 sq. ft.
- Single family
- Pending
Listed by:juli hurdle
Office:f.c. tucker company
MLS#:22063102
Source:IN_MIBOR
Price summary
- Price:$500,000
- Price per sq. ft.:$171.17
About this home
Location, location, location!! This beautifully updated home is within walking distance of the vibrant and growing community of Westfield, which offers an unparalleled lifestyle with top-rated schools, extensive parks and trails, and a dynamic downtown scene. The amazing features that make this 2900 s.f. open concept brick ranch home on .41 acre lot truly special include hardwood laminate floors throughout (4th bedroom/bonus room has carpet), custom bookshelves, beamed ceiling, and masonry fireplace with raised hearth in family room, a dream kitchen with honed granite counters and peninsula, beautiful cabinetry with soft-close drawers and doors, all stainless steel appliances, a stunning primary bedroom with en suite bath - double bowl vanity, huge tile shower with bench, and walk-in closet - and a huge screen porch which is also accessed from the breakfast nook and family room. New roof in 2024, newer water heater in 2020, 2 HVAC systems, new vapor barrier, humidity controlled fan, 2 sump pumps with battery back-ups in crawlspace, and Brinks security system. Great storage in newly painted storage shed and hanging garage racks. In addition to the amazing screen porch, outdoor living space offers beautiful paver patio with privacy fencing, huge backyard with perimeter fence, and a firepit just in time for these cool fall evenings. With exciting new developments like Ambrose on Main, Park and Poplar, and Jersey 32, plus a host of new restaurants and mixed-use spaces, Westfield is continually enhancing its amenities to provide residents with an exceptional living experience that you can enjoy and be a part of now!
Contact an agent
Home facts
- Year built:1965
- Listing ID #:22063102
- Added:5 day(s) ago
- Updated:September 25, 2025 at 01:28 PM
Rooms and interior
- Bedrooms:4
- Total bathrooms:3
- Full bathrooms:3
- Living area:2,921 sq. ft.
Heating and cooling
- Cooling:Attic Fan, Central Electric
- Heating:Electric, Electronic Air Filter, Forced Air, High Efficiency (90%+ AFUE )
Structure and exterior
- Year built:1965
- Building area:2,921 sq. ft.
- Lot area:0.41 Acres
Schools
- High school:Westfield High School
- Middle school:Westfield Middle School
- Elementary school:Monon Trail Elementary School
Utilities
- Water:Public Water
Finances and disclosures
- Price:$500,000
- Price per sq. ft.:$171.17
New listings near 221 Beechwood Drive
- New
 $699,900Active4 beds 4 baths4,056 sq. ft.
$699,900Active4 beds 4 baths4,056 sq. ft.952 Silverheels Drive, Westfield, IN 46074
MLS# 22064893Listed by: HIGHGARDEN REAL ESTATE - New
 $639,444Active4 beds 3 baths2,378 sq. ft.
$639,444Active4 beds 3 baths2,378 sq. ft.14307 Hidden Lakes Drive, Noblesville, IN 46060
MLS# 22064910Listed by: WEEKLEY HOMES REALTY COMPANY - Open Thu, 6 to 8pmNew
 $675,000Active3 beds 3 baths2,426 sq. ft.
$675,000Active3 beds 3 baths2,426 sq. ft.15077 Doyle Court, Westfield, IN 46074
MLS# 22062674Listed by: F.C. TUCKER COMPANY - New
 $349,900Active3 beds 3 baths1,602 sq. ft.
$349,900Active3 beds 3 baths1,602 sq. ft.1810 Tourmaline Drive, Westfield, IN 46074
MLS# 22063545Listed by: PREMIER PROPERTIES OF IN, INC. - Open Sun, 11am to 1pmNew
 $330,000Active3 beds 4 baths1,140 sq. ft.
$330,000Active3 beds 4 baths1,140 sq. ft.17237 Dallington Street, Westfield, IN 46074
MLS# 22064279Listed by: EXP REALTY LLC - New
 $734,127Active5 beds 5 baths3,814 sq. ft.
$734,127Active5 beds 5 baths3,814 sq. ft.14324 Hidden Lakes Drive, Noblesville, IN 46060
MLS# 22064877Listed by: WEEKLEY HOMES REALTY COMPANY - Open Sat, 12 to 2pmNew
 $389,900Active3 beds 3 baths2,078 sq. ft.
$389,900Active3 beds 3 baths2,078 sq. ft.19980 Fenside Crossing, Westfield, IN 46074
MLS# 22064422Listed by: COMPASS INDIANA, LLC - New
 $662,900Active3 beds 2 baths2,108 sq. ft.
$662,900Active3 beds 2 baths2,108 sq. ft.1451 Crosstie Circle, Westfield, IN 46074
MLS# 22064745Listed by: BERKSHIRE HATHAWAY HOME - New
 $318,000Active3 beds 3 baths1,854 sq. ft.
$318,000Active3 beds 3 baths1,854 sq. ft.18823 Moray Street, Westfield, IN 46074
MLS# 22064697Listed by: PULTE REALTY OF INDIANA, LLC - New
 $449,900Active3 beds 2 baths3,179 sq. ft.
$449,900Active3 beds 2 baths3,179 sq. ft.1327 Annapolis Drive, Westfield, IN 46074
MLS# 22062863Listed by: KELLER WILLIAMS INDPLS METRO N
