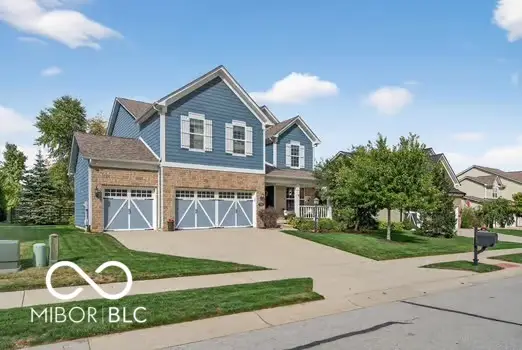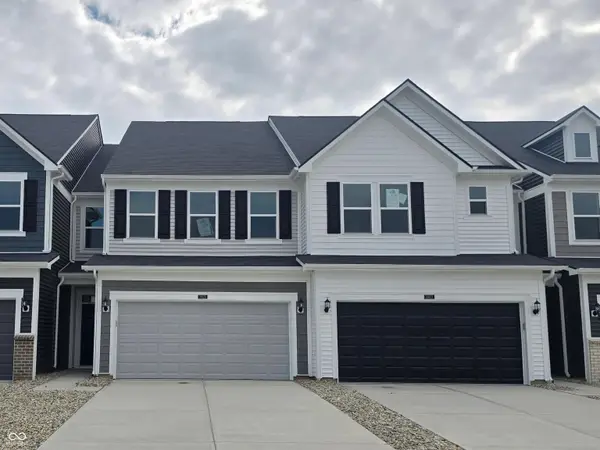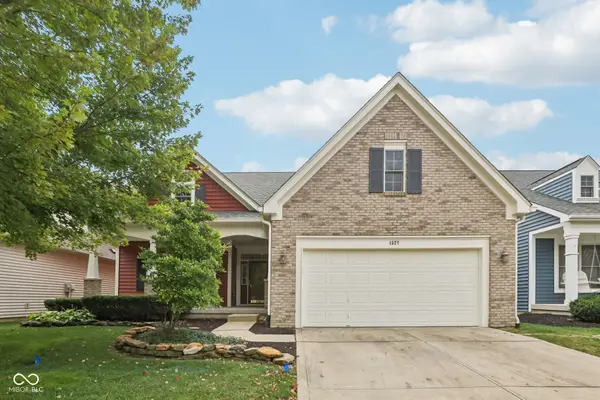2634 Goldfinger Lane, Westfield, IN 46074
Local realty services provided by:Better Homes and Gardens Real Estate Gold Key
2634 Goldfinger Lane,Westfield, IN 46074
$409,900
- 2 Beds
- 2 Baths
- 1,632 sq. ft.
- Single family
- Active
Listed by:lisa kleinke
Office:pulte realty of indiana, llc.
MLS#:22055302
Source:IN_MIBOR
Price summary
- Price:$409,900
- Price per sq. ft.:$251.16
About this home
Step into the thoughtfully designed Vista floor plan at Kimblewick by Del Webb, where style meets functionality. The heart of the home is the kitchen, boasting 42" Landen creamy white cabinets, Carrara Trigato quartz countertops, a tile backsplash, and gas stainless steel appliances. Perfectly positioned, the kitchen flows seamlessly into the gathering room, dining cafe area, and the inviting sunroom. The owner's suite is a true haven, featuring an en-suite bath with quartz countertops and a spa walk-in shower, complete with luxurious tile finishes. Guests will appreciate the privacy of the second bedroom, which includes easy access to a full bath. Luxury vinyl plank flooring spans the home, combining durability with timeless beauty. The extended garage offers ample storage, perfect for stowing seasonal items or creating a workshop space. The HOA includes full cable and high-speed internet in the monthly dues, offering exceptional value and added convenience for residents in this community. The 13,000 sq. ft. clubhouse serves as the community's social and recreational hub, featuring both indoor and outdoor pools, patio lounge areas, and a range of fitness options including a state-of-the-art gym, tennis and pickleball courts, and a golf simulator. Outdoor enthusiasts will appreciate the trails, parks, and activity spaces that promote community connection and exploration. Conveniently located south of 151st Street, Kimblewick offers luxury living, nature's tranquility, and easy access to the neighborhood's amenities. Photos of similar model.
Contact an agent
Home facts
- Year built:2025
- Listing ID #:22055302
- Added:49 day(s) ago
- Updated:September 25, 2025 at 01:28 PM
Rooms and interior
- Bedrooms:2
- Total bathrooms:2
- Full bathrooms:2
- Living area:1,632 sq. ft.
Heating and cooling
- Cooling:Central Electric
- Heating:Forced Air, High Efficiency (90%+ AFUE )
Structure and exterior
- Year built:2025
- Building area:1,632 sq. ft.
- Lot area:0.14 Acres
Schools
- High school:Westfield High School
- Middle school:Westfield Middle School
- Elementary school:Shamrock Springs Elementary School
Utilities
- Water:Public Water
Finances and disclosures
- Price:$409,900
- Price per sq. ft.:$251.16
New listings near 2634 Goldfinger Lane
- New
 $699,900Active4 beds 4 baths4,056 sq. ft.
$699,900Active4 beds 4 baths4,056 sq. ft.952 Silverheels Drive, Westfield, IN 46074
MLS# 22064893Listed by: HIGHGARDEN REAL ESTATE - New
 $639,444Active4 beds 3 baths2,378 sq. ft.
$639,444Active4 beds 3 baths2,378 sq. ft.14307 Hidden Lakes Drive, Noblesville, IN 46060
MLS# 22064910Listed by: WEEKLEY HOMES REALTY COMPANY - Open Thu, 6 to 8pmNew
 $675,000Active3 beds 3 baths2,426 sq. ft.
$675,000Active3 beds 3 baths2,426 sq. ft.15077 Doyle Court, Westfield, IN 46074
MLS# 22062674Listed by: F.C. TUCKER COMPANY - New
 $349,900Active3 beds 3 baths1,602 sq. ft.
$349,900Active3 beds 3 baths1,602 sq. ft.1810 Tourmaline Drive, Westfield, IN 46074
MLS# 22063545Listed by: PREMIER PROPERTIES OF IN, INC. - Open Sun, 11am to 1pmNew
 $330,000Active3 beds 4 baths1,140 sq. ft.
$330,000Active3 beds 4 baths1,140 sq. ft.17237 Dallington Street, Westfield, IN 46074
MLS# 22064279Listed by: EXP REALTY LLC - New
 $734,127Active5 beds 5 baths3,814 sq. ft.
$734,127Active5 beds 5 baths3,814 sq. ft.14324 Hidden Lakes Drive, Noblesville, IN 46060
MLS# 22064877Listed by: WEEKLEY HOMES REALTY COMPANY - Open Sat, 12 to 2pmNew
 $389,900Active3 beds 3 baths2,078 sq. ft.
$389,900Active3 beds 3 baths2,078 sq. ft.19980 Fenside Crossing, Westfield, IN 46074
MLS# 22064422Listed by: COMPASS INDIANA, LLC - New
 $662,900Active3 beds 2 baths2,108 sq. ft.
$662,900Active3 beds 2 baths2,108 sq. ft.1451 Crosstie Circle, Westfield, IN 46074
MLS# 22064745Listed by: BERKSHIRE HATHAWAY HOME - New
 $318,000Active3 beds 3 baths1,854 sq. ft.
$318,000Active3 beds 3 baths1,854 sq. ft.18823 Moray Street, Westfield, IN 46074
MLS# 22064697Listed by: PULTE REALTY OF INDIANA, LLC - New
 $449,900Active3 beds 2 baths3,179 sq. ft.
$449,900Active3 beds 2 baths3,179 sq. ft.1327 Annapolis Drive, Westfield, IN 46074
MLS# 22062863Listed by: KELLER WILLIAMS INDPLS METRO N
