4596 Peabody Way, Westfield, IN 46062
Local realty services provided by:Better Homes and Gardens Real Estate Gold Key
4596 Peabody Way,Westfield, IN 46062
$435,000
- 4 Beds
- 3 Baths
- - sq. ft.
- Single family
- Sold
Listed by:suzan shoemaker
Office:f.c. tucker company
MLS#:22048319
Source:IN_MIBOR
Sorry, we are unable to map this address
Price summary
- Price:$435,000
About this home
Motivated Sellers due to job transfers out of state. Welcome to this stunning 4-bedroom, 2.5-bath Pulte-built home in highly sought-after Enclave at Andover, where thoughtful design, luxury finishes, & everyday functionality come together in perfect harmony. Filled w/ extensive updates & upgrades, this 2-story gem offers space, style & comfort around every corner. Step inside & be greeted by soaring 9-ft ceilings, rich Hardiplank flooring, elegant wainscoting, crown molding & an inviting fireplace that add a refined touch throughout the main living areas. The heart of the home is the open-concept gourmet kitchen, featuring a sprawling center island, sleek gas stove, 42" white cabinetry, gleaming tile backsplash, stainless steel appliances & a massive upgraded walk-in pantry w/custom shelving-perfect for entertaining or everyday living. Sunlight pours through large windows, illuminating the warm & inviting living space. Tucked just off the kitchen, a dedicated office area offers the perfect spot for work or study. Upstairs, retreat to the expansive primary suite. The spa-like ensuite bath showcases marble countertops, dual sinks, tile floors, upgraded white cabinetry & a spacious walk-in shower. The dream-worthy walk-in closet has been fully upgraded w/ custom shelving for optimal organization. The second upper level full bath mirrors the high-end finishes, complete w/ dual sinks & stylish lighting. Check out the enormous laundry room, thoughtfully updated w/ added shelving & incl the washer & dryer. Add'l updates incl a Kinetico water filtration system, water softener, invisible fence, & a finished, heated 3-car tandem garage-ideal for storage, hobbies, or keeping vehicles warm in the winter. Step outside to your own backyard retreat, complete w/ a recently installed stamped concrete patio, grill corral, & a cozy firepit-an entertainer's dream or a peaceful spot to unwind. Style, comfort, & upgrades throughout-this home has it all! Call for a private showing today!
Contact an agent
Home facts
- Year built:2019
- Listing ID #:22048319
- Added:82 day(s) ago
- Updated:September 30, 2025 at 04:45 PM
Rooms and interior
- Bedrooms:4
- Total bathrooms:3
- Full bathrooms:2
- Half bathrooms:1
Heating and cooling
- Cooling:Central Electric
- Heating:Forced Air
Structure and exterior
- Year built:2019
Schools
- High school:Westfield High School
- Middle school:Westfield Middle School
- Elementary school:Washington Woods Elementary School
Utilities
- Water:Public Water
Finances and disclosures
- Price:$435,000
New listings near 4596 Peabody Way
- New
 $525,000Active4 beds 2 baths3,007 sq. ft.
$525,000Active4 beds 2 baths3,007 sq. ft.840 Allandale Avenue, Westfield, IN 46074
MLS# 22065523Listed by: PULTE REALTY OF INDIANA, LLC  $1,300,000Pending5 beds 6 baths5,743 sq. ft.
$1,300,000Pending5 beds 6 baths5,743 sq. ft.3752 Slippery Rock Court, Westfield, IN 46062
MLS# 22062839Listed by: BERKSHIRE HATHAWAY HOME- New
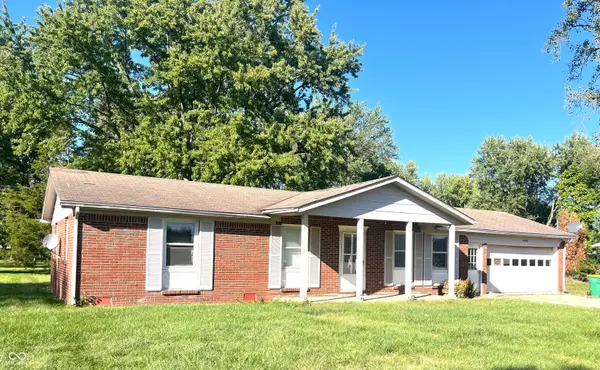 $259,900Active3 beds 2 baths1,175 sq. ft.
$259,900Active3 beds 2 baths1,175 sq. ft.4006 Westfield Road, Westfield, IN 46062
MLS# 22065298Listed by: BLUPRINT REAL ESTATE GROUP - New
 $499,900Active5 beds 3 baths2,896 sq. ft.
$499,900Active5 beds 3 baths2,896 sq. ft.962 Workington Circle, Westfield, IN 46074
MLS# 22063355Listed by: CENTURY 21 SCHEETZ - New
 $699,900Active6 beds 5 baths5,848 sq. ft.
$699,900Active6 beds 5 baths5,848 sq. ft.15803 W Rail Drive, Westfield, IN 46074
MLS# 22065316Listed by: RE/MAX AT THE CROSSING - New
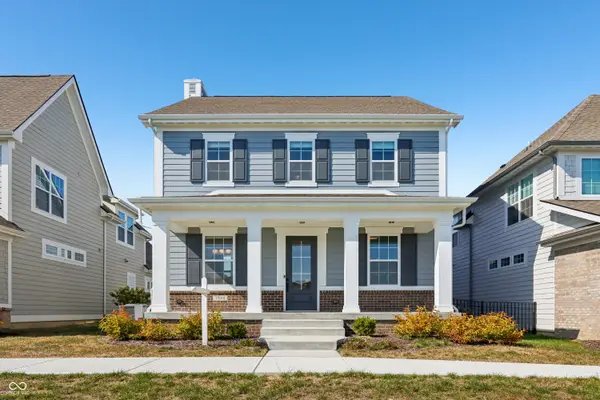 $675,000Active3 beds 4 baths2,646 sq. ft.
$675,000Active3 beds 4 baths2,646 sq. ft.1984 Granville Drive, Westfield, IN 46074
MLS# 22059060Listed by: TRUEBLOOD REAL ESTATE - New
 $405,000Active4 beds 3 baths2,142 sq. ft.
$405,000Active4 beds 3 baths2,142 sq. ft.15564 Bethesda Circle, Westfield, IN 46074
MLS# 22064736Listed by: BERKSHIRE HATHAWAY HOME 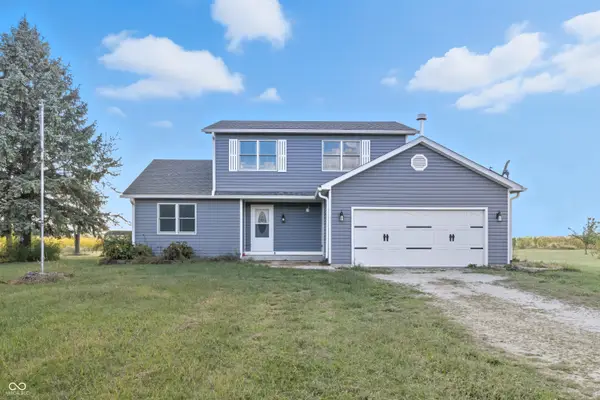 $525,000Pending3 beds 3 baths2,021 sq. ft.
$525,000Pending3 beds 3 baths2,021 sq. ft.19530 Mule Barn Road, Westfield, IN 46074
MLS# 22059495Listed by: F.C. TUCKER COMPANY- New
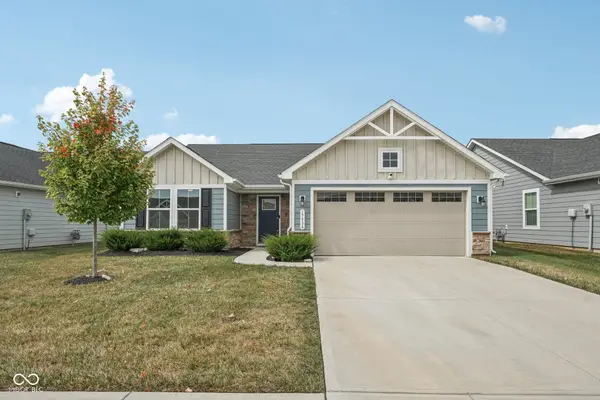 $350,000Active3 beds 2 baths1,340 sq. ft.
$350,000Active3 beds 2 baths1,340 sq. ft.17936 Scout Lane, Westfield, IN 46074
MLS# 22062895Listed by: EXP REALTY, LLC - New
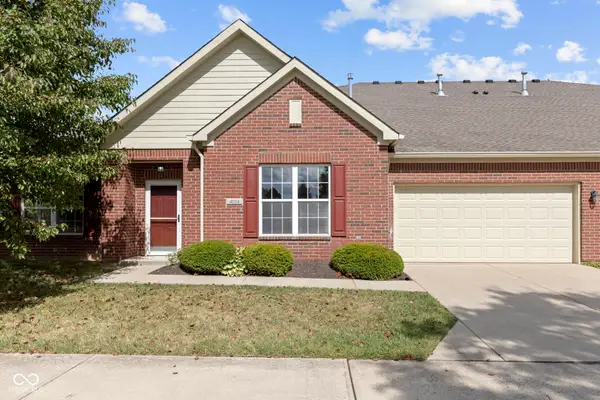 $299,000Active3 beds 2 baths1,612 sq. ft.
$299,000Active3 beds 2 baths1,612 sq. ft.4024 Storrow Way, Westfield, IN 46062
MLS# 22064311Listed by: BERKSHIRE HATHAWAY HOME
