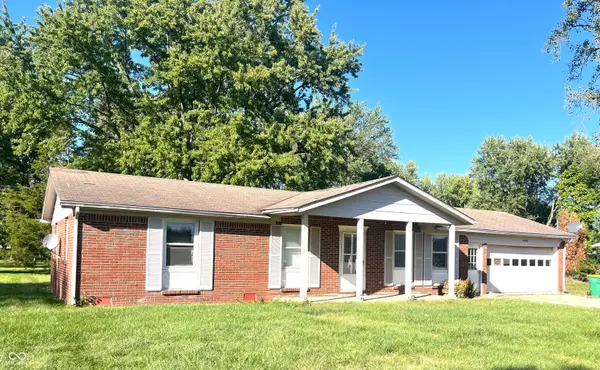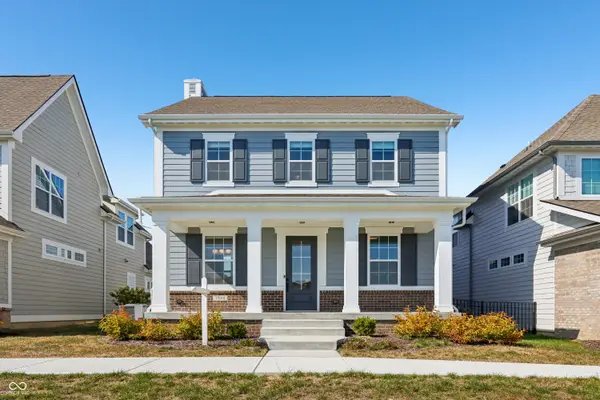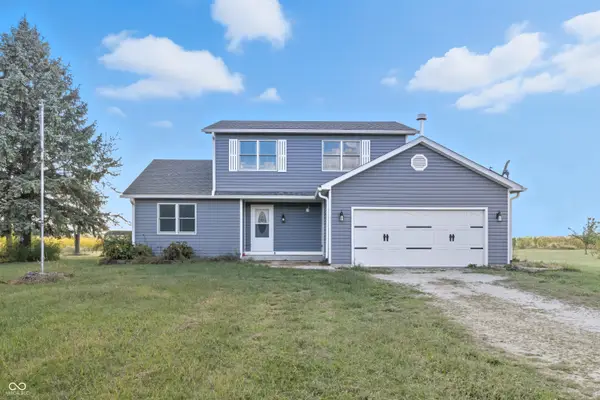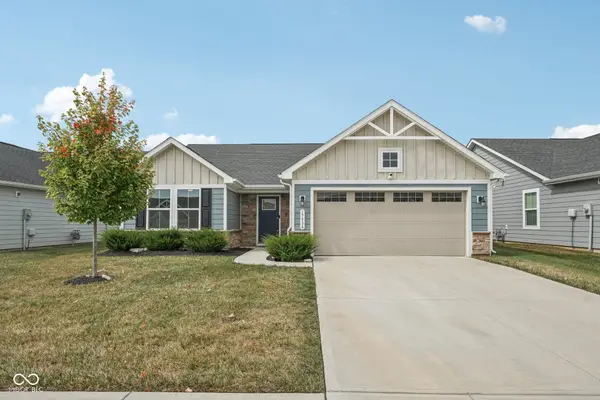550 Farnham Drive, Westfield, IN 46074
Local realty services provided by:Better Homes and Gardens Real Estate Gold Key
550 Farnham Drive,Westfield, IN 46074
$375,000
- 3 Beds
- 2 Baths
- 1,692 sq. ft.
- Single family
- Active
Listed by:carrie clark
Office:weichert realtors epg
MLS#:22065407
Source:IN_MIBOR
Price summary
- Price:$375,000
- Price per sq. ft.:$221.63
About this home
Welcome home to this beautifully maintained 3-bedroom, 2-bath ranch in the heart of Westfield! Perfectly positioned with a serene pond view, this property blends modern updates with comfortable living. Step inside to an inviting open concept layout designed for today's lifestyle. the split floorplan provides both privacy and functionality. Fresh paint and new lighting throughout create a bright and welcoming atmosphere! The beautiful eat-in kitchen is truly the heart of the home, featuring stainless steel appliances, abundant cabinet and counter space, and a spacious pantry. The kitchen flows seamlessly into the large great room which includes a sliding door out to the back deck. Retreat to the primary suite that features pond views, a walk-in closet with custom built ins, and a private bath with Whirlpool tub and sperate shower! Home has 2 additional bedrooms PLUS a convenient office complete with floor to ceiling lighted cabinets. Updates include a new water heater and humidifier/dehumidifier (2022) and a whole house water filtration system. This home features a HUGE oversized 3 car finished garage complete with extra shelving for additional storage. The neighborhood enhances your lifestyle with amenities such as a playground and pool. Conveniently located near shopping, restaurants and award-winning schools, this home provides the perfect balance of comfort, convenience, and community. Don't miss your chance to make this Westfield ranch YOURS, and schedule a private showing today!
Contact an agent
Home facts
- Year built:2016
- Listing ID #:22065407
- Added:1 day(s) ago
- Updated:September 30, 2025 at 07:42 PM
Rooms and interior
- Bedrooms:3
- Total bathrooms:2
- Full bathrooms:2
- Living area:1,692 sq. ft.
Heating and cooling
- Cooling:Central Electric
- Heating:Electric, Forced Air
Structure and exterior
- Year built:2016
- Building area:1,692 sq. ft.
- Lot area:0.22 Acres
Schools
- High school:Westfield High School
- Middle school:Westfield Middle School
- Elementary school:Maple Glen Elementary
Utilities
- Water:Public Water
Finances and disclosures
- Price:$375,000
- Price per sq. ft.:$221.63
New listings near 550 Farnham Drive
- New
 $525,000Active4 beds 2 baths3,007 sq. ft.
$525,000Active4 beds 2 baths3,007 sq. ft.840 Allandale Avenue, Westfield, IN 46074
MLS# 22065523Listed by: PULTE REALTY OF INDIANA, LLC  $1,300,000Pending5 beds 6 baths5,743 sq. ft.
$1,300,000Pending5 beds 6 baths5,743 sq. ft.3752 Slippery Rock Court, Westfield, IN 46062
MLS# 22062839Listed by: BERKSHIRE HATHAWAY HOME- New
 $259,900Active3 beds 2 baths1,175 sq. ft.
$259,900Active3 beds 2 baths1,175 sq. ft.4006 Westfield Road, Westfield, IN 46062
MLS# 22065298Listed by: BLUPRINT REAL ESTATE GROUP - New
 $499,900Active5 beds 3 baths2,896 sq. ft.
$499,900Active5 beds 3 baths2,896 sq. ft.962 Workington Circle, Westfield, IN 46074
MLS# 22063355Listed by: CENTURY 21 SCHEETZ - New
 $699,900Active6 beds 5 baths5,848 sq. ft.
$699,900Active6 beds 5 baths5,848 sq. ft.15803 W Rail Drive, Westfield, IN 46074
MLS# 22065316Listed by: RE/MAX AT THE CROSSING - New
 $675,000Active3 beds 4 baths2,646 sq. ft.
$675,000Active3 beds 4 baths2,646 sq. ft.1984 Granville Drive, Westfield, IN 46074
MLS# 22059060Listed by: TRUEBLOOD REAL ESTATE - New
 $405,000Active4 beds 3 baths2,142 sq. ft.
$405,000Active4 beds 3 baths2,142 sq. ft.15564 Bethesda Circle, Westfield, IN 46074
MLS# 22064736Listed by: BERKSHIRE HATHAWAY HOME  $525,000Pending3 beds 3 baths2,021 sq. ft.
$525,000Pending3 beds 3 baths2,021 sq. ft.19530 Mule Barn Road, Westfield, IN 46074
MLS# 22059495Listed by: F.C. TUCKER COMPANY- Open Sun, 4 to 6pmNew
 $350,000Active3 beds 2 baths1,340 sq. ft.
$350,000Active3 beds 2 baths1,340 sq. ft.17936 Scout Lane, Westfield, IN 46074
MLS# 22062895Listed by: EXP REALTY, LLC
