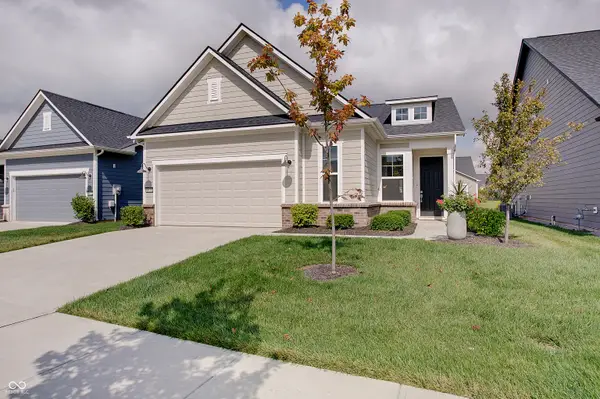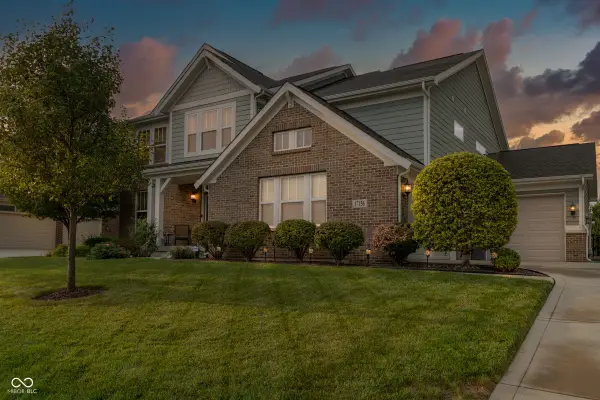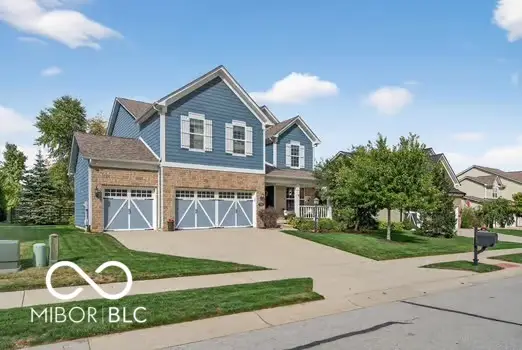626 S Union Street, Westfield, IN 46074
Local realty services provided by:Better Homes and Gardens Real Estate Gold Key
626 S Union Street,Westfield, IN 46074
$899,999
- 4 Beds
- 4 Baths
- 3,928 sq. ft.
- Single family
- Active
Listed by:christine robbins
Office:compass indiana, llc.
MLS#:22050661
Source:IN_MIBOR
Price summary
- Price:$899,999
- Price per sq. ft.:$220.75
About this home
Just steps from Grand Junction Plaza's concerts, Restaurant Row's chef-inspired dining, and the Midland Trace Trail, this custom modern Craftsman home pairs timeless workmanship & design with walkable convenience and a vibrant downtown Westfield lifestyle. Enjoy classic Craftsman curb appeal and multiple outdoor living features, including a covered front porch, freshly built screened porch, and covered rear porch-all set on an expansive .32 acre property. The private yard beyond the three-car garage invites your vision, the perfect canvas for an outdoor kitchen pavilion, firepit lounge, or pool. Inside, the open main level soars beneath 10' ceilings and a vaulted two-story great room accented by exposed beams, a shiplap fireplace, and 8' solid core doors. The gourmet kitchen centers on a waterfall quartz island, stacked custom cabinetry, an integrated beverage center, and a discrete walk-in pantry, while the dining area flows seamlessly into the vaulted great room. Just off the foyer, a double door home office boasts a vaulted ceiling and designer lighting. The rear positioned Primary Suite enjoys porch access, a vaulted ceiling with statement fixture, custom shutters, and a spa-inspired bath with oversized frameless shower, quartz dual vanities, matte black fixtures, and two custom walk-in closets with built-ins. Upstairs, a bright loft, two generous bedrooms, and a full bath provide flexible space for study or play. The finished lower level adds 9' ceilings, a quartz-capped wet bar and beverage center, an expansive rec room, barndoor media/fitness zone, and a private fourth bedroom with full bath, ensuring every gathering feels effortless. Recent upgrades include full-yard irrigation, epoxy-coated garage floors with EV charging, whole-home water softener, invisible fence, and custom shutters and blinds throughout. The best of downtown Westfield living awaits!
Contact an agent
Home facts
- Year built:2022
- Listing ID #:22050661
- Added:68 day(s) ago
- Updated:September 25, 2025 at 01:28 PM
Rooms and interior
- Bedrooms:4
- Total bathrooms:4
- Full bathrooms:3
- Half bathrooms:1
- Living area:3,928 sq. ft.
Heating and cooling
- Cooling:Central Electric
- Heating:Forced Air
Structure and exterior
- Year built:2022
- Building area:3,928 sq. ft.
- Lot area:0.32 Acres
Schools
- High school:Westfield High School
- Middle school:Westfield Middle School
- Elementary school:Carey Ridge Elementary School
Utilities
- Water:Public Water
Finances and disclosures
- Price:$899,999
- Price per sq. ft.:$220.75
New listings near 626 S Union Street
- New
 $434,900Active3 beds 2 baths1,604 sq. ft.
$434,900Active3 beds 2 baths1,604 sq. ft.2698 Old Rosebud Lane, Westfield, IN 46074
MLS# 22064230Listed by: COMPASS INDIANA, LLC - New
 $806,866Active5 beds 5 baths4,134 sq. ft.
$806,866Active5 beds 5 baths4,134 sq. ft.14319 Hidden Lakes Drive, Noblesville, IN 46060
MLS# 22064929Listed by: WEEKLEY HOMES REALTY COMPANY - Open Sat, 12 to 2pmNew
 $675,000Active4 beds 3 baths3,384 sq. ft.
$675,000Active4 beds 3 baths3,384 sq. ft.17156 Wetherington Drive, Westfield, IN 46074
MLS# 22064130Listed by: KELLER WILLIAMS INDY METRO NE - New
 $699,900Active4 beds 4 baths4,056 sq. ft.
$699,900Active4 beds 4 baths4,056 sq. ft.952 Silverheels Drive, Westfield, IN 46074
MLS# 22064893Listed by: HIGHGARDEN REAL ESTATE - New
 $639,444Active4 beds 3 baths2,378 sq. ft.
$639,444Active4 beds 3 baths2,378 sq. ft.14307 Hidden Lakes Drive, Noblesville, IN 46060
MLS# 22064910Listed by: WEEKLEY HOMES REALTY COMPANY - Open Thu, 6 to 8pmNew
 $675,000Active3 beds 3 baths2,426 sq. ft.
$675,000Active3 beds 3 baths2,426 sq. ft.15077 Doyle Court, Westfield, IN 46074
MLS# 22062674Listed by: F.C. TUCKER COMPANY - New
 $349,900Active3 beds 3 baths1,602 sq. ft.
$349,900Active3 beds 3 baths1,602 sq. ft.1810 Tourmaline Drive, Westfield, IN 46074
MLS# 22063545Listed by: PREMIER PROPERTIES OF IN, INC. - Open Sun, 11am to 1pmNew
 $330,000Active3 beds 4 baths1,140 sq. ft.
$330,000Active3 beds 4 baths1,140 sq. ft.17237 Dallington Street, Westfield, IN 46074
MLS# 22064279Listed by: EXP REALTY LLC - New
 $734,127Active5 beds 5 baths3,814 sq. ft.
$734,127Active5 beds 5 baths3,814 sq. ft.14324 Hidden Lakes Drive, Noblesville, IN 46060
MLS# 22064877Listed by: WEEKLEY HOMES REALTY COMPANY - Open Sat, 12 to 2pmNew
 $389,900Active3 beds 3 baths2,078 sq. ft.
$389,900Active3 beds 3 baths2,078 sq. ft.19980 Fenside Crossing, Westfield, IN 46074
MLS# 22064422Listed by: COMPASS INDIANA, LLC
