722 Farnham Drive, Westfield, IN 46074
Local realty services provided by:Better Homes and Gardens Real Estate Gold Key
Listed by:duane trinkle
Office:f.c. tucker company
MLS#:22047823
Source:IN_MIBOR
Price summary
- Price:$365,000
- Price per sq. ft.:$176.84
About this home
Impeccable 3-bedroom, 2-bath ranch waiting to be your new home! This property features a cozy fireplace and a spacious upstairs bonus room, perfect for relaxation or entertainment. Experience the open-concept design, complete with vaulted ceilings in the great room that creates a bright and inviting atmosphere. The eat-in kitchen offers ample cabinet space, a pantry, and easy-to-maintain vinyl floors. Unwind in the front lounge room, a perfect spot for chilling out. The primary bedroom boasts a walk-in closet and an en-suite bath for added convenience. Step outside to discover an awesome paver patio surrounded by a privacy fence, ideal for outdoor gatherings. The nicely landscaped yard enhances the home's great curb appeal. Located in the desirable Sonoma community, enjoy access to a pool, playground, sidewalks, and scenic ponds. This home is truly a wonderful find!
Contact an agent
Home facts
- Year built:2017
- Listing ID #:22047823
- Added:65 day(s) ago
- Updated:September 29, 2025 at 01:51 PM
Rooms and interior
- Bedrooms:3
- Total bathrooms:2
- Full bathrooms:2
- Living area:2,064 sq. ft.
Heating and cooling
- Cooling:Central Electric
- Heating:Electric, Heat Pump
Structure and exterior
- Year built:2017
- Building area:2,064 sq. ft.
- Lot area:0.17 Acres
Schools
- High school:Westfield High School
- Middle school:Westfield Middle School
- Elementary school:Maple Glen Elementary
Utilities
- Water:Public Water
Finances and disclosures
- Price:$365,000
- Price per sq. ft.:$176.84
New listings near 722 Farnham Drive
- New
 $499,900Active5 beds 3 baths2,896 sq. ft.
$499,900Active5 beds 3 baths2,896 sq. ft.962 Workington Circle, Westfield, IN 46074
MLS# 22063355Listed by: CENTURY 21 SCHEETZ - New
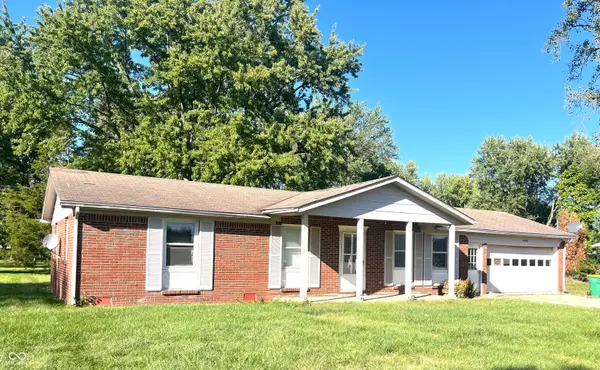 $259,900Active3 beds 2 baths1,175 sq. ft.
$259,900Active3 beds 2 baths1,175 sq. ft.4006 Westfield Road, Noblesville, IN 46062
MLS# 22065298Listed by: BLUPRINT REAL ESTATE GROUP - New
 $699,900Active6 beds 5 baths5,848 sq. ft.
$699,900Active6 beds 5 baths5,848 sq. ft.15803 W Rail Drive, Westfield, IN 46074
MLS# 22065316Listed by: RE/MAX AT THE CROSSING - New
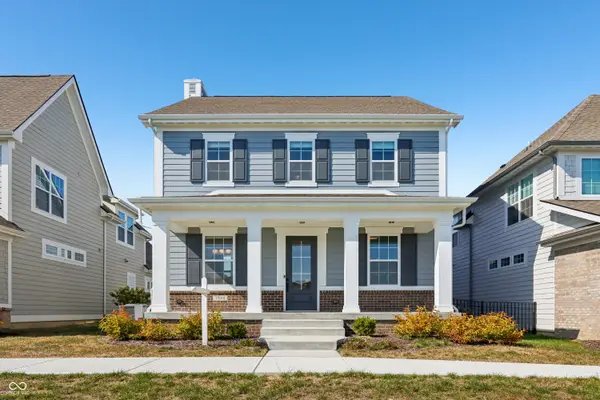 $675,000Active3 beds 4 baths2,646 sq. ft.
$675,000Active3 beds 4 baths2,646 sq. ft.1984 Granville Drive, Westfield, IN 46074
MLS# 22059060Listed by: TRUEBLOOD REAL ESTATE - New
 $405,000Active4 beds 3 baths2,142 sq. ft.
$405,000Active4 beds 3 baths2,142 sq. ft.15564 Bethesda Circle, Westfield, IN 46074
MLS# 22064736Listed by: BERKSHIRE HATHAWAY HOME - New
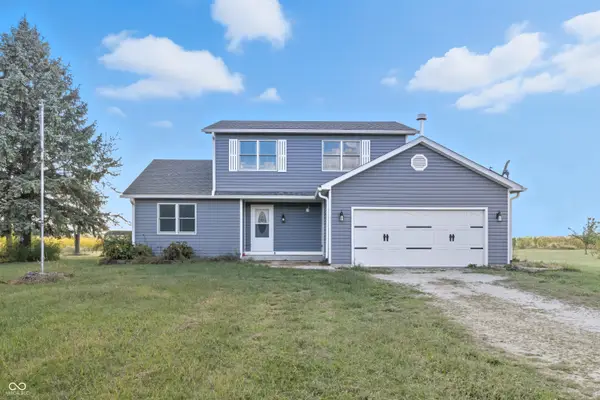 $525,000Active3 beds 3 baths2,021 sq. ft.
$525,000Active3 beds 3 baths2,021 sq. ft.19530 Mule Barn Road, Westfield, IN 46074
MLS# 22059495Listed by: F.C. TUCKER COMPANY - New
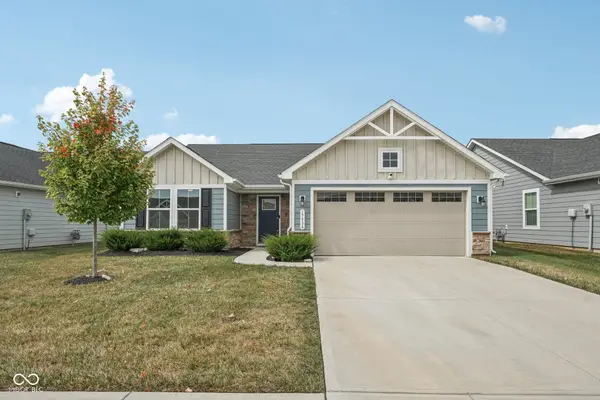 $350,000Active3 beds 2 baths1,340 sq. ft.
$350,000Active3 beds 2 baths1,340 sq. ft.17936 Scout Lane, Westfield, IN 46074
MLS# 22062895Listed by: EXP REALTY, LLC - New
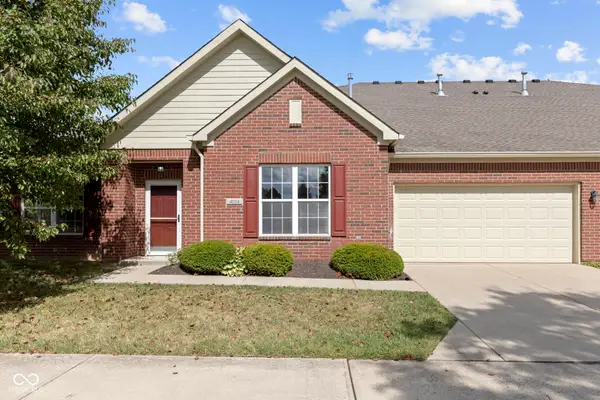 $299,000Active3 beds 2 baths1,612 sq. ft.
$299,000Active3 beds 2 baths1,612 sq. ft.4024 Storrow Way, Westfield, IN 46062
MLS# 22064311Listed by: BERKSHIRE HATHAWAY HOME - New
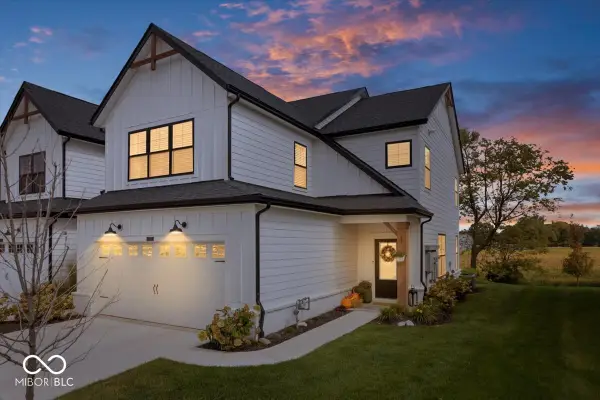 $395,000Active2 beds 3 baths2,017 sq. ft.
$395,000Active2 beds 3 baths2,017 sq. ft.17551 Gruner Way, Westfield, IN 46062
MLS# 22064565Listed by: COMPASS INDIANA, LLC - New
 $484,995Active3 beds 3 baths2,069 sq. ft.
$484,995Active3 beds 3 baths2,069 sq. ft.776 Parker Lane, Westfield, IN 46074
MLS# 22064958Listed by: RIDGELINE REALTY, LLC
