5911 Solomon Harmon Way, Whitestown, IN 46075
Local realty services provided by:Better Homes and Gardens Real Estate Gold Key
5911 Solomon Harmon Way,Whitestown, IN 46075
$599,900
- 4 Beds
- 4 Baths
- 4,784 sq. ft.
- Single family
- Active
Listed by:ky irwin
Office:berkshire hathaway home
MLS#:22058165
Source:IN_MIBOR
Price summary
- Price:$599,900
- Price per sq. ft.:$125.4
About this home
This attractive property, conveniently located in a desirable residential area of Anson, offers a superb living experience. The home is close to restaurants, stores, entertainment, and the new LEAP development. The heart of this home is undoubtedly the living room, a welcoming space featuring a cozy fireplace, perfect for relaxing evenings. A main floor primary bedroom with large primary bathroom and a walk-in closet are definite bonuses to beautiful home. The kitchen is open to a breakfast nook and a breakfast bar providing functionality to the space. This home offers four bedrooms and three full bathrooms, plus one half bathroom, spread across two stories along with a finished basement. A balcony, a patio, and a fenced in yard provide options for enjoying the outdoors. The home has had some updating that includes the exterior being completely painted. Come and see for your self why this home could be perfect for you.
Contact an agent
Home facts
- Year built:2010
- Listing ID #:22058165
- Added:1 day(s) ago
- Updated:August 31, 2025 at 11:37 PM
Rooms and interior
- Bedrooms:4
- Total bathrooms:4
- Full bathrooms:3
- Half bathrooms:1
- Living area:4,784 sq. ft.
Heating and cooling
- Cooling:Central Electric
- Heating:Forced Air
Structure and exterior
- Year built:2010
- Building area:4,784 sq. ft.
- Lot area:0.14 Acres
Utilities
- Water:Public Water
Finances and disclosures
- Price:$599,900
- Price per sq. ft.:$125.4
New listings near 5911 Solomon Harmon Way
- New
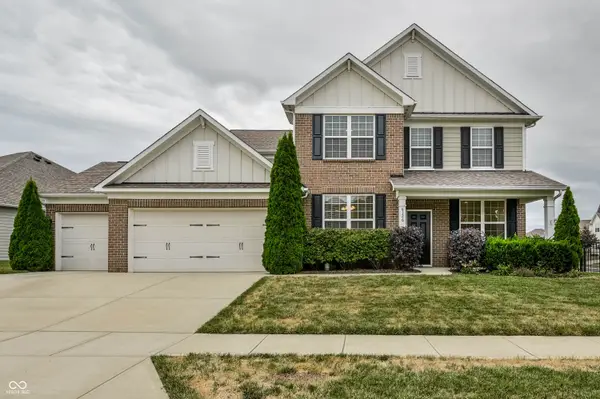 $509,000Active4 beds 3 baths3,200 sq. ft.
$509,000Active4 beds 3 baths3,200 sq. ft.6126 Marigold Court, Whitestown, IN 46075
MLS# 22059216Listed by: F.C. TUCKER COMPANY - New
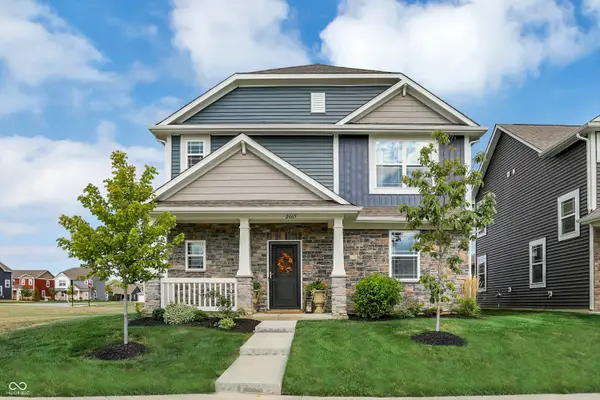 $330,000Active4 beds 3 baths1,898 sq. ft.
$330,000Active4 beds 3 baths1,898 sq. ft.2665 Maricopa Boulevard, Whitestown, IN 46075
MLS# 22059002Listed by: CENTURY 21 SCHEETZ - New
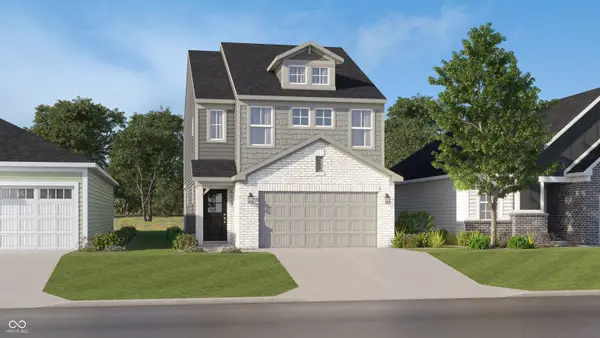 $324,685Active3 beds 3 baths1,727 sq. ft.
$324,685Active3 beds 3 baths1,727 sq. ft.3585 Sugar Grove Drive, Whitestown, IN 46075
MLS# 22059511Listed by: COMPASS INDIANA, LLC - New
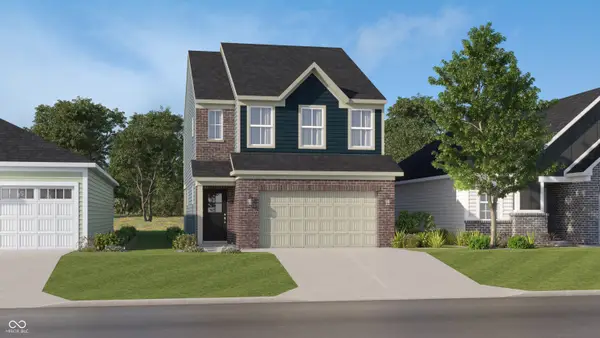 $317,140Active3 beds 3 baths1,706 sq. ft.
$317,140Active3 beds 3 baths1,706 sq. ft.3527 Sugar Grove Drive, Whitestown, IN 46075
MLS# 22059514Listed by: COMPASS INDIANA, LLC - New
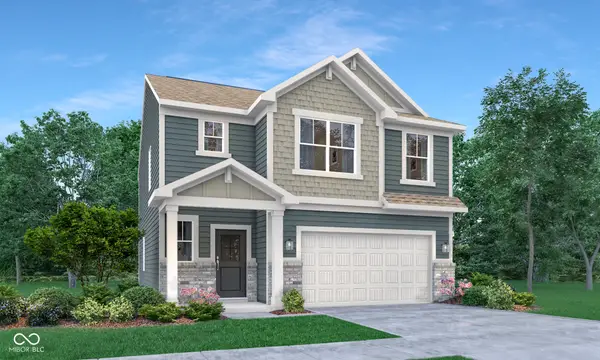 $354,090Active4 beds 3 baths2,011 sq. ft.
$354,090Active4 beds 3 baths2,011 sq. ft.5670 Harper Drive, Whitestown, IN 46075
MLS# 22059516Listed by: COMPASS INDIANA, LLC - New
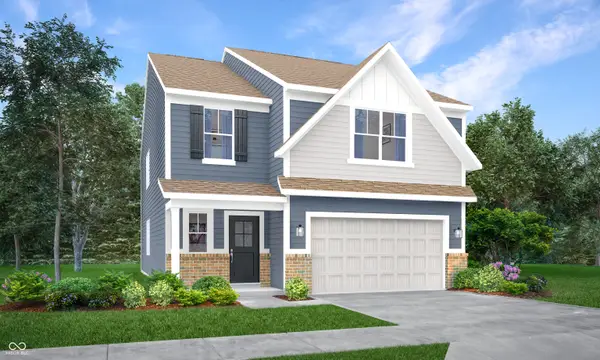 $373,640Active5 beds 3 baths2,460 sq. ft.
$373,640Active5 beds 3 baths2,460 sq. ft.3590 Sugar Grove Drive, Whitestown, IN 46075
MLS# 22059528Listed by: COMPASS INDIANA, LLC - New
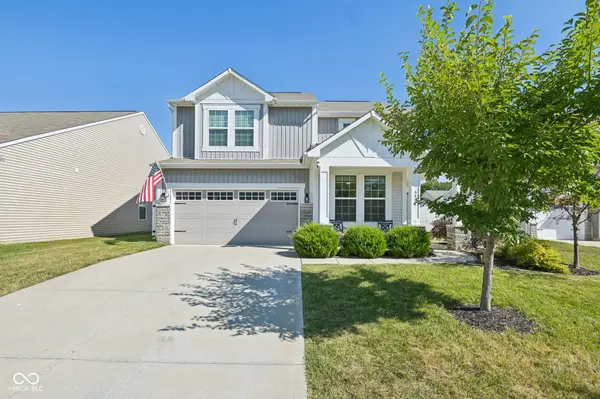 $400,000Active4 beds 3 baths2,631 sq. ft.
$400,000Active4 beds 3 baths2,631 sq. ft.6818 Park Grove Boulevard, Whitestown, IN 46075
MLS# 22059112Listed by: KELLER WILLIAMS INDY METRO S - New
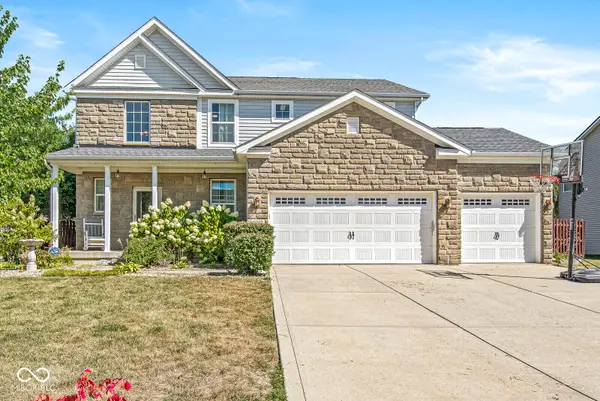 $519,000Active4 beds 4 baths3,400 sq. ft.
$519,000Active4 beds 4 baths3,400 sq. ft.6090 Mountain Hawk Drive, Zionsville, IN 46077
MLS# 22059387Listed by: THE COOPER REAL ESTATE GROUP - New
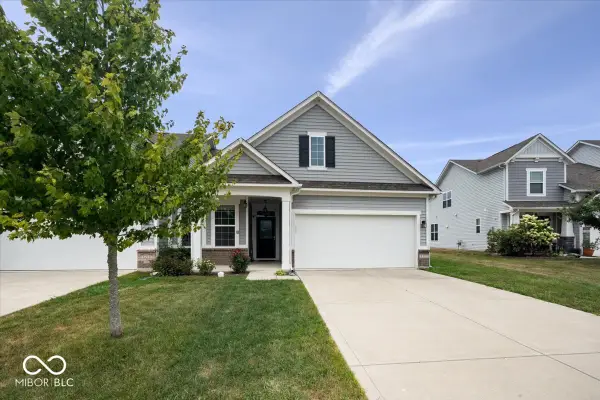 $309,900Active2 beds 2 baths1,717 sq. ft.
$309,900Active2 beds 2 baths1,717 sq. ft.6212 Colonial Drive, Whitestown, IN 46075
MLS# 22056959Listed by: REAL BROKER, LLC
