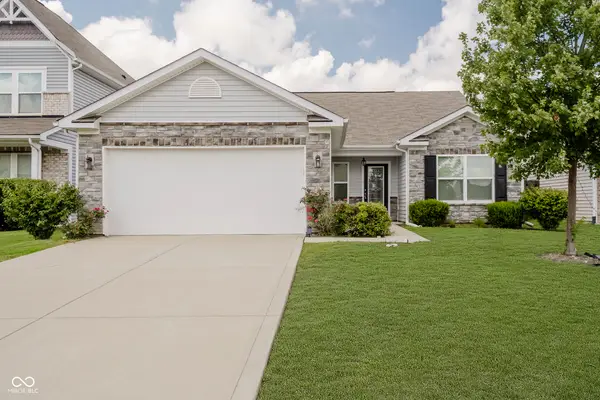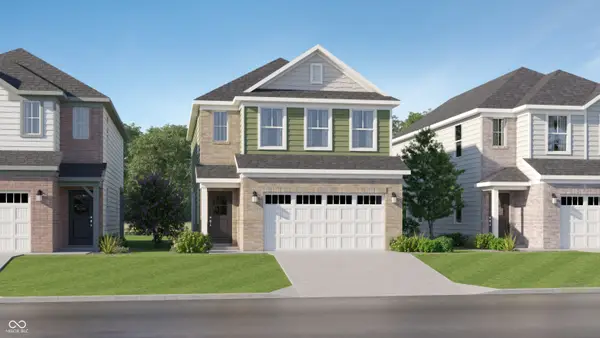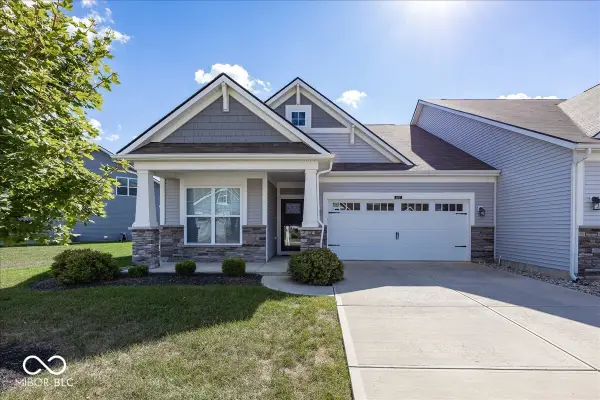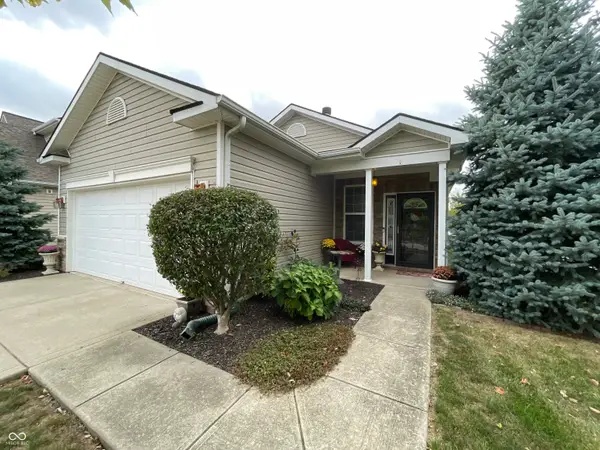6212 Colonial Drive, Whitestown, IN 46075
Local realty services provided by:Better Homes and Gardens Real Estate Gold Key
Listed by:suzi leidenfrost
Office:real broker, llc.
MLS#:22056959
Source:IN_MIBOR
Price summary
- Price:$309,900
- Price per sq. ft.:$180.49
About this home
Welcome home to this spacious 1 level, 2 bedroom/2 bath attached villa in popular Walker Farms! With over 1,700 sq ft of living space, this home has been impeccably maintained by its original owner and offers the perfect blend of comfort and convenience. Step inside to a wide open floor plan enhanced by graceful arched doorways that create a seamless flow between living spaces while adding timeless architectural charm. The large great room is open to the kitchen which offers a large center island, quartz countertops, stainless steel appliances, gas oven/range, walk-in pantry, plenty of storage and a dining area. The split bedroom layout ensures privacy, with the primary suite featuring a large, tiled walk-in shower, double comfort-height vanity, and both linen and walk-in closets. 2nd full bath with tub/shower combo. Separate laundry room with utility sink. A bright sunroom offers extra living space with vaulted ceiling and tons of windows allowing tons of natural light and opens to a private patio with a surrounding fence-perfect for relaxing outdoors. Neutral paint throughout makes it move-in ready! New water heater-2025. You'll love the location-steps from the brand new Hussey-Mayfield Library and just a short stroll or bike ride to local favorites like LA Cafe, Moontown Brewery, Hattie's Coffee and Main Street Park which offers a weekly Farmer's Market, Friday concert's and splash pad in the summer and sledding hill in the winter! Just a few miles from I 65, restaurants and shopping! Enjoy the small-town charm of fast-growing Whitestown with all the modern conveniences nearby!
Contact an agent
Home facts
- Year built:2017
- Listing ID #:22056959
- Added:45 day(s) ago
- Updated:October 12, 2025 at 07:23 AM
Rooms and interior
- Bedrooms:2
- Total bathrooms:2
- Full bathrooms:2
- Living area:1,717 sq. ft.
Heating and cooling
- Cooling:Central Electric
- Heating:Forced Air
Structure and exterior
- Year built:2017
- Building area:1,717 sq. ft.
- Lot area:0.16 Acres
Schools
- High school:Lebanon Senior High School
- Middle school:Lebanon Middle School
- Elementary school:Perry Worth Elementary School
Utilities
- Water:Public Water
Finances and disclosures
- Price:$309,900
- Price per sq. ft.:$180.49
New listings near 6212 Colonial Drive
- New
 $320,000Active3 beds 2 baths1,616 sq. ft.
$320,000Active3 beds 2 baths1,616 sq. ft.5792 Waterstone Way, Whitestown, IN 46075
MLS# 22066282Listed by: CENTURY 21 SCHEETZ - New
 $490,000Active5 beds 4 baths3,388 sq. ft.
$490,000Active5 beds 4 baths3,388 sq. ft.6034 Madera Drive, Whitestown, IN 46075
MLS# 22067604Listed by: DRH REALTY OF INDIANA, LLC - New
 $319,995Active3 beds 3 baths1,793 sq. ft.
$319,995Active3 beds 3 baths1,793 sq. ft.3414 Sugar Grove Drive, Whitestown, IN 46075
MLS# 22067397Listed by: COMPASS INDIANA, LLC - New
 $324,995Active3 beds 3 baths1,706 sq. ft.
$324,995Active3 beds 3 baths1,706 sq. ft.3456 Sugar Grove Drive, Whitestown, IN 46075
MLS# 22067405Listed by: COMPASS INDIANA, LLC - New
 $330,340Active4 beds 3 baths1,990 sq. ft.
$330,340Active4 beds 3 baths1,990 sq. ft.3596 Sugar Grove Drive, Whitestown, IN 46075
MLS# 22067471Listed by: COMPASS INDIANA, LLC - New
 $319,000Active2 beds 2 baths1,492 sq. ft.
$319,000Active2 beds 2 baths1,492 sq. ft.4267 Red Barn Drive, Whitestown, IN 46075
MLS# 22067184Listed by: INDY PROPERTY EXPERTS LLC - New
 $450,000Active7 beds 4 baths5,698 sq. ft.
$450,000Active7 beds 4 baths5,698 sq. ft.6091 Green Willow Road, Whitestown, IN 46075
MLS# 22066848Listed by: RE/MAX REALTY ONE - New
 $283,900Active3 beds 2 baths1,240 sq. ft.
$283,900Active3 beds 2 baths1,240 sq. ft.3812 Dusty Sands Road, Whitestown, IN 46075
MLS# 22066611Listed by: KELLER WILLIAMS INDY METRO NE - New
 $385,000Active5 beds 3 baths3,029 sq. ft.
$385,000Active5 beds 3 baths3,029 sq. ft.5380 Brandywine Drive, Whitestown, IN 46075
MLS# 22066587Listed by: TRUEBLOOD REAL ESTATE - New
 $475,000Active5 beds 4 baths3,080 sq. ft.
$475,000Active5 beds 4 baths3,080 sq. ft.6695 Sugar Creek Lane, Whitestown, IN 46075
MLS# 22064027Listed by: ENCORE SOTHEBY'S INTERNATIONAL
