6448 Dusty Laurel Drive, Whitestown, IN 46075
Local realty services provided by:Better Homes and Gardens Real Estate Gold Key
6448 Dusty Laurel Drive,Whitestown, IN 46075
$380,000
- 3 Beds
- 3 Baths
- 3,030 sq. ft.
- Single family
- Active
Listed by:blythe sparks
Office:highgarden real estate
MLS#:22060314
Source:IN_MIBOR
Price summary
- Price:$380,000
- Price per sq. ft.:$125.41
About this home
Welcome to Walker Farms! This home boasts over 3,000 sq ft of living space to suit just about anyone's needs. Tucked away on a quiet street in this well-established Whitestown neighborhood, the main level features a family room; formal dining room; eat-in kitchen with island, a built-in coffee bar, tons of cabinet space, and granite countertops; a spacious living room with a real wood burning fireplace; a full bathroom; an office/guest room; and a mudroom from the garage entry. The second floor features a massive primary suite with separate sitting room, huge walk-in closet, and primary bath with large soaker tub, double sinks, and shower; two additional bedrooms; a spacious loft; a third full-bath with double sinks; and a large laundry room. This home has been meticulously maintained, including a NEW ROOF, newer HVAC which has been regularly serviced, updated electrical panel, recent air duct cleaning, professionally cleaned carpets, and new smoke detectors throughout. Sprawling lot, and sizable back patio make this a great yard to play, entertain, or relax. Neighborhood amenities include: a pool for residents only, a playground, a dog park, and lots of hike and bike trails. Close proximity to all types of shopping, restaurants, three additional parks (one with basketball, tennis, pickleball, a splash pad, a seasonal farmer's market, summer concerts and movies in the park)! Approx 4 miles to I-65. Less than 10 minutes to Zionsville Village. 15 minutes to The Heart of Lebanon. Welcome home!
Contact an agent
Home facts
- Year built:2004
- Listing ID #:22060314
- Added:3 day(s) ago
- Updated:September 07, 2025 at 11:37 PM
Rooms and interior
- Bedrooms:3
- Total bathrooms:3
- Full bathrooms:3
- Living area:3,030 sq. ft.
Heating and cooling
- Cooling:Central Electric
- Heating:Electric
Structure and exterior
- Year built:2004
- Building area:3,030 sq. ft.
- Lot area:0.24 Acres
Schools
- High school:Lebanon Senior High School
- Middle school:Lebanon Middle School
Utilities
- Water:Public Water
Finances and disclosures
- Price:$380,000
- Price per sq. ft.:$125.41
New listings near 6448 Dusty Laurel Drive
- New
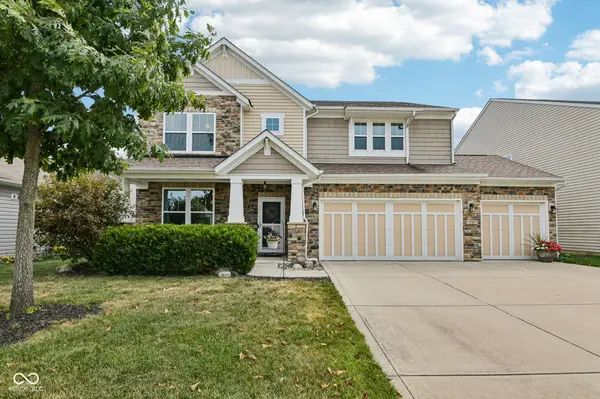 $400,000Active3 beds 3 baths2,560 sq. ft.
$400,000Active3 beds 3 baths2,560 sq. ft.5789 Pebblebrooke Road, Whitestown, IN 46075
MLS# 22061259Listed by: GRANGE REAL ESTATE - Open Sun, 12 to 2pmNew
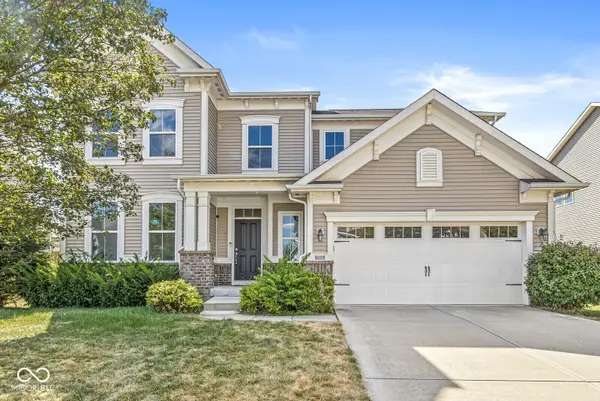 $524,922Active4 beds 3 baths3,415 sq. ft.
$524,922Active4 beds 3 baths3,415 sq. ft.7826 Gray Eagle Drive, Zionsville, IN 46077
MLS# 22056693Listed by: FERRIS PROPERTY GROUP - New
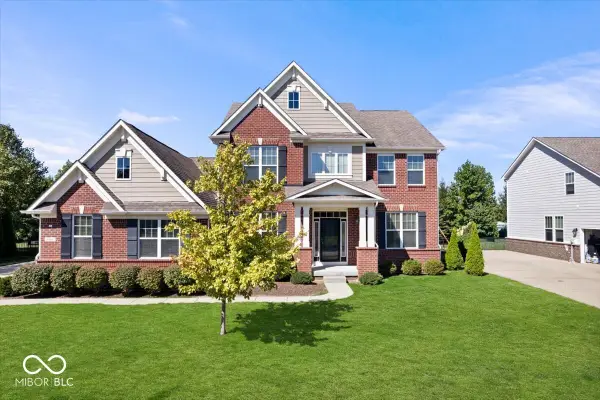 $710,000Active4 beds 3 baths2,995 sq. ft.
$710,000Active4 beds 3 baths2,995 sq. ft.6406 Concord Drive, Zionsville, IN 46077
MLS# 22060047Listed by: EXP REALTY, LLC - New
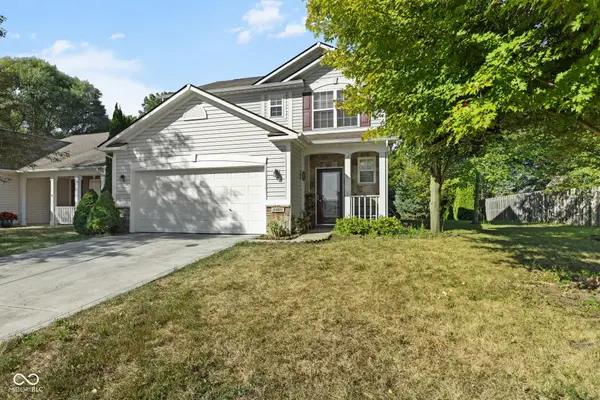 $315,000Active3 beds 3 baths1,848 sq. ft.
$315,000Active3 beds 3 baths1,848 sq. ft.3460 Firethorn Drive, Whitestown, IN 46075
MLS# 22060172Listed by: CARPENTER, REALTORS - New
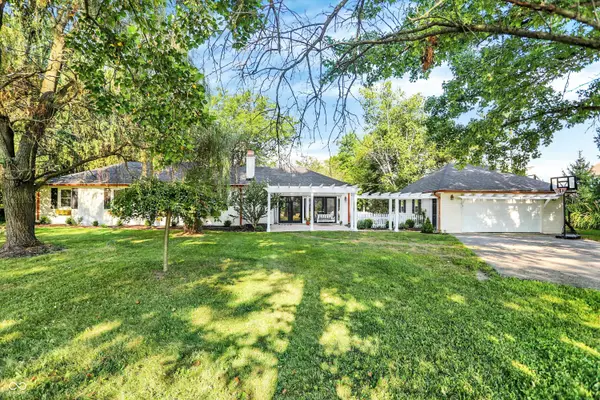 $549,900Active3 beds 3 baths2,231 sq. ft.
$549,900Active3 beds 3 baths2,231 sq. ft.4990 S 700 E, Whitestown, IN 46075
MLS# 22060248Listed by: REAL BROKER, LLC - New
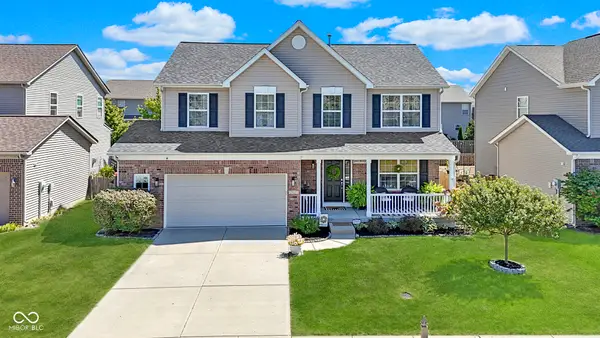 $499,900Active4 beds 3 baths2,385 sq. ft.
$499,900Active4 beds 3 baths2,385 sq. ft.7827 Wedgetail Drive, Zionsville, IN 46077
MLS# 22058806Listed by: KELLER WILLIAMS INDPLS METRO N - Open Sun, 2am to 4pmNew
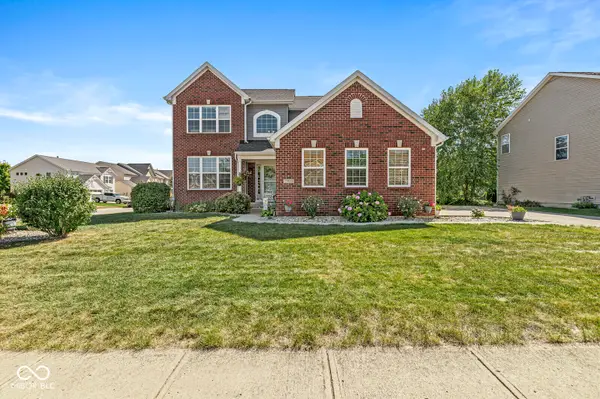 $540,000Active4 beds 3 baths2,788 sq. ft.
$540,000Active4 beds 3 baths2,788 sq. ft.7821 Wedgetail Drive, Zionsville, IN 46077
MLS# 22060485Listed by: THE INDY REALTY SHOP - New
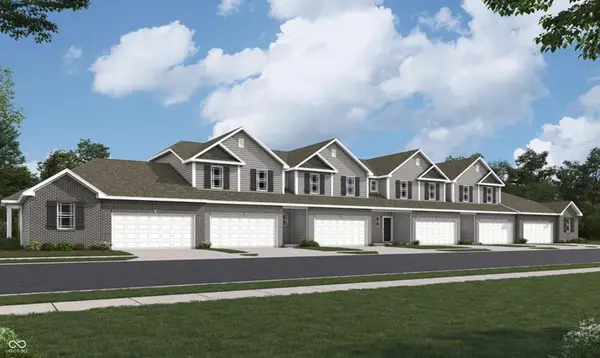 $310,000Active3 beds 3 baths1,795 sq. ft.
$310,000Active3 beds 3 baths1,795 sq. ft.6275 Wasco Drive, Whitestown, IN 46075
MLS# 22060703Listed by: DRH REALTY OF INDIANA, LLC 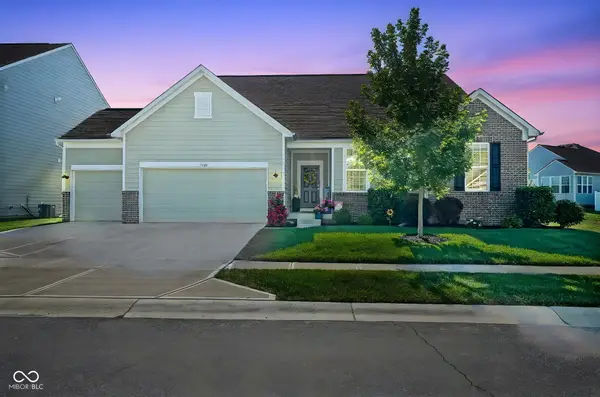 $505,000Pending3 beds 3 baths2,336 sq. ft.
$505,000Pending3 beds 3 baths2,336 sq. ft.5250 Crabapple Drive, Whitestown, IN 46075
MLS# 22060120Listed by: TRUEBLOOD REAL ESTATE
