1340 Williams Rd, Williamsburg, IN 47393
Local realty services provided by:Better Homes and Gardens Real Estate First Realty Group
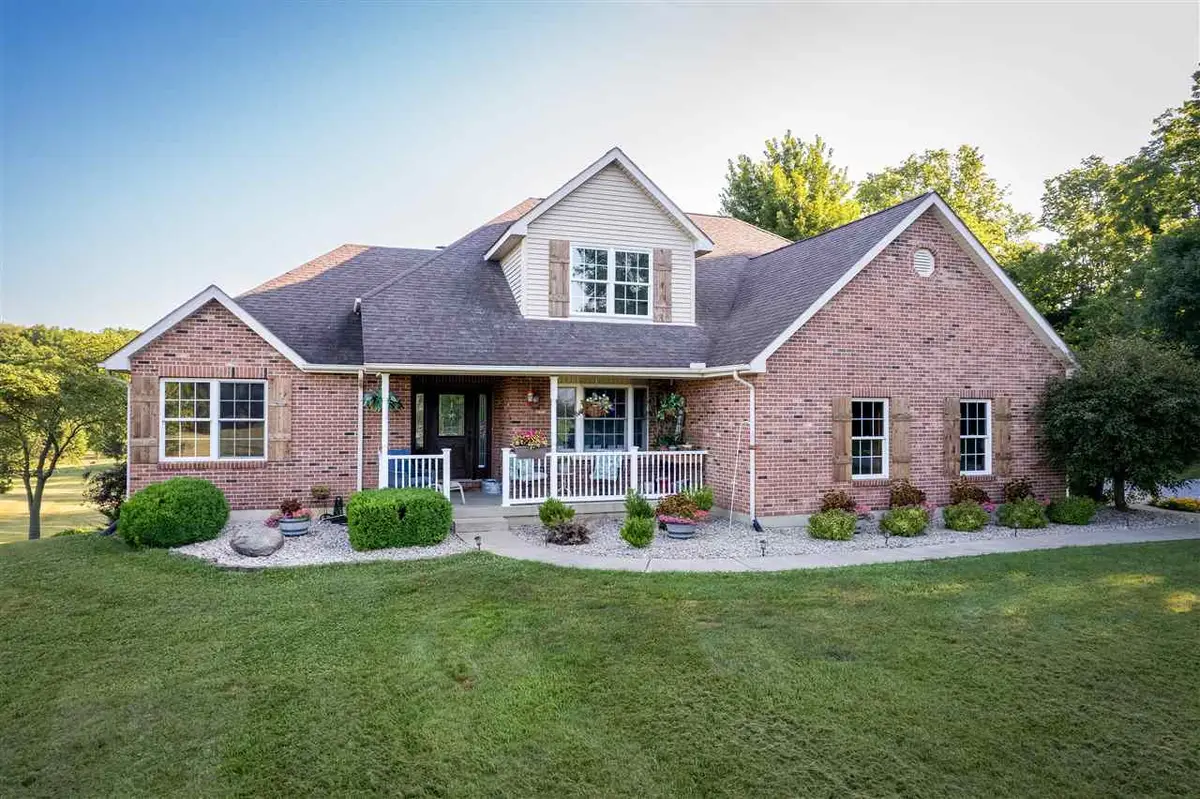
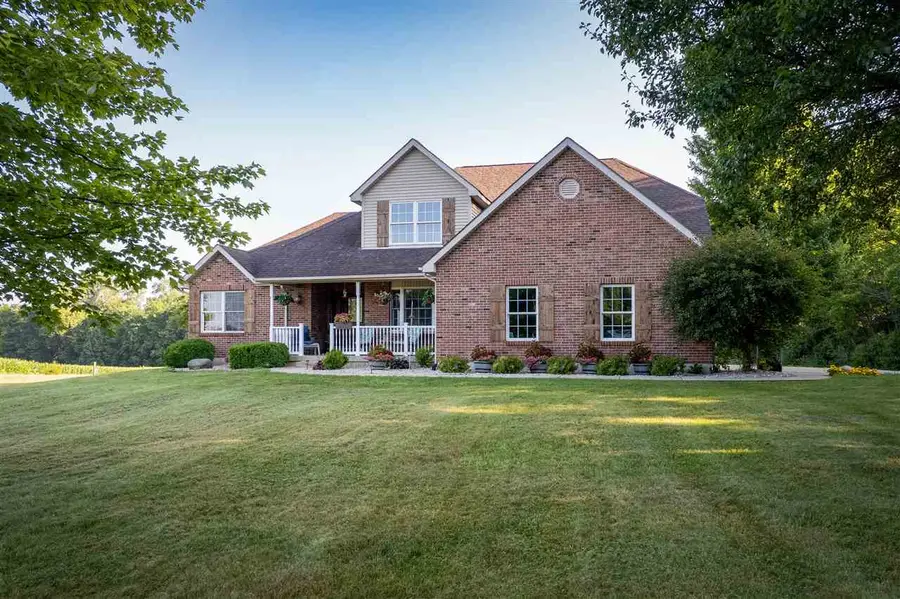

1340 Williams Rd,Williamsburg, IN 47393
$599,900
- 5 Beds
- 4 Baths
- 2,222 sq. ft.
- Single family
- Active
Listed by:
- kim claypoolebetter homes and gardens first realty group
MLS#:10051719
Source:IN_RAR
Price summary
- Price:$599,900
- Price per sq. ft.:$269.98
About this home
Newly remodeled 5BR/3.5BA home on 10.61 acres! Features include cherry kitchen cabinets, quartz countertops, tile backsplash, farm sink, island and coffee bar. Fresh paint throughout, hardwood and engineered hardwood floors. Wood-burning fireplace heats entire home. Primary bathroom has soaker tub, tiled shower & walk-in closet. All 3 upstairs bedrooms freshly painted and new carpet. Additional 1,548 sq. ft. walk-out basement (2015) with wet bar, the 5th BR, gym w/ rubber flooring, full bath, and new French door to concrete patio. Whole-home water filtration, water softener, newer A/C, 10x20 deck, 2-car garage, beautiful landscaping, and a 30x50 pole barn with 12-ft walls & concrete floor. Amazing views from covered Front Porch. Call Kim Claypoole for a tour 765-914-4581 Just South of Northeastern High School - turn west on Williams Road from US 27. Text 1329807 to 35620 for more information and photos.
Contact an agent
Home facts
- Year built:2003
- Listing Id #:10051719
- Added:8 day(s) ago
- Updated:August 14, 2025 at 03:03 PM
Rooms and interior
- Bedrooms:5
- Total bathrooms:4
- Full bathrooms:3
- Half bathrooms:1
- Living area:2,222 sq. ft.
Heating and cooling
- Cooling:Central Air
- Heating:Propane
Structure and exterior
- Roof:Asphalt
- Year built:2003
- Building area:2,222 sq. ft.
- Lot area:10.61 Acres
Schools
- High school:Northeastern
- Middle school:Northeastern
- Elementary school:Northeastern
Utilities
- Water:Well
- Sewer:Septic
Finances and disclosures
- Price:$599,900
- Price per sq. ft.:$269.98
- Tax amount:$1,442
New listings near 1340 Williams Rd
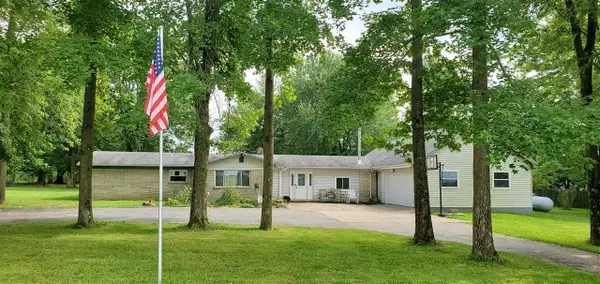 $225,000Pending4 beds 2 baths2,274 sq. ft.
$225,000Pending4 beds 2 baths2,274 sq. ft.4977 New Garden Rd, Williamsburg, IN 47393
MLS# 10051656Listed by: JENKINS REAL ESTATE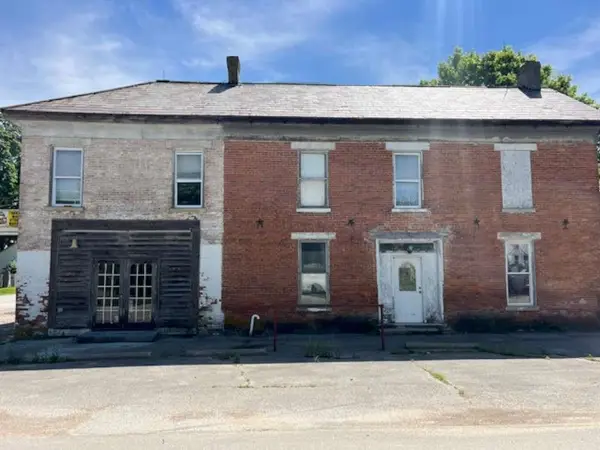 $64,900Active2 beds 2 baths6,324 sq. ft.
$64,900Active2 beds 2 baths6,324 sq. ft.8337 Main St, Williamsburg, IN 47393
MLS# 10051375Listed by: BETTER HOMES AND GARDENS FIRST REALTY GROUP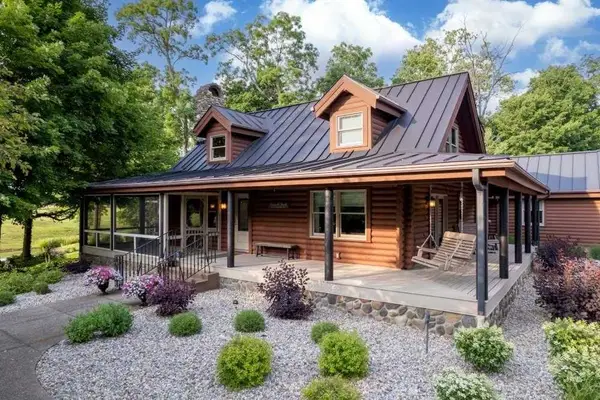 $1,499,000Active3 beds 4 baths3,879 sq. ft.
$1,499,000Active3 beds 4 baths3,879 sq. ft.6855 N Centerville Rd, Williamsburg, IN 47393
MLS# 10051323Listed by: BETTER HOMES AND GARDENS FIRST REALTY GROUP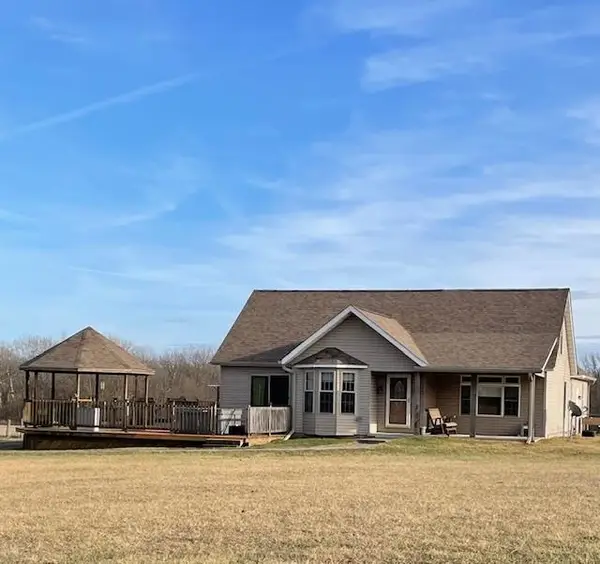 $430,000Active4 beds 3 baths3,868 sq. ft.
$430,000Active4 beds 3 baths3,868 sq. ft.6049 US 35, Williamsburg, IN 47393
MLS# 10050988Listed by: BETTER HOMES AND GARDENS FIRST REALTY GROUP $9,999Active0.07 Acres
$9,999Active0.07 AcresWalnut, Williamsburg, IN 47393
MLS# 10050904Listed by: CHOICE REALTY ONE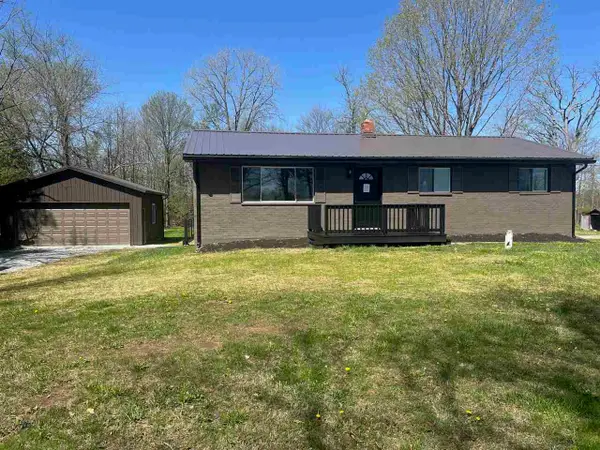 $214,900Pending3 beds 2 baths1,104 sq. ft.
$214,900Pending3 beds 2 baths1,104 sq. ft.7062 Ora Pitts Road, Williamsburg, IN 47393
MLS# 10050714Listed by: BETTER HOMES AND GARDENS FIRST REALTY GROUP
