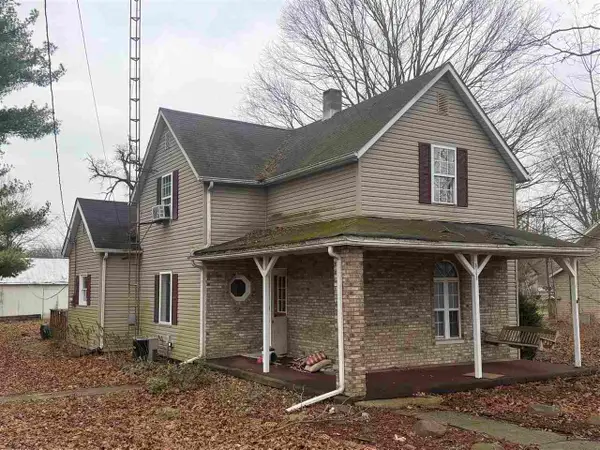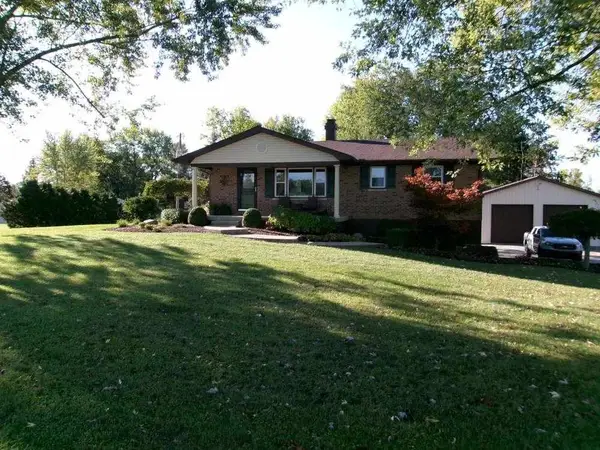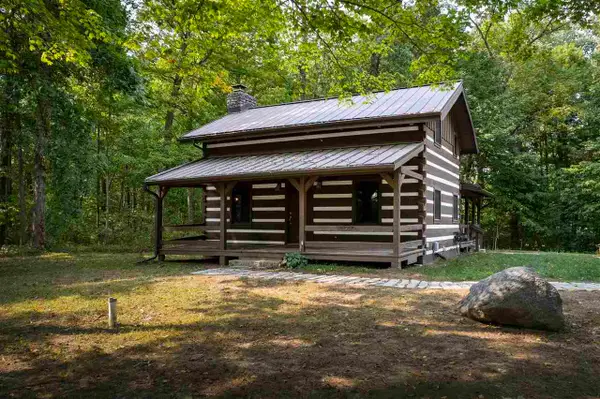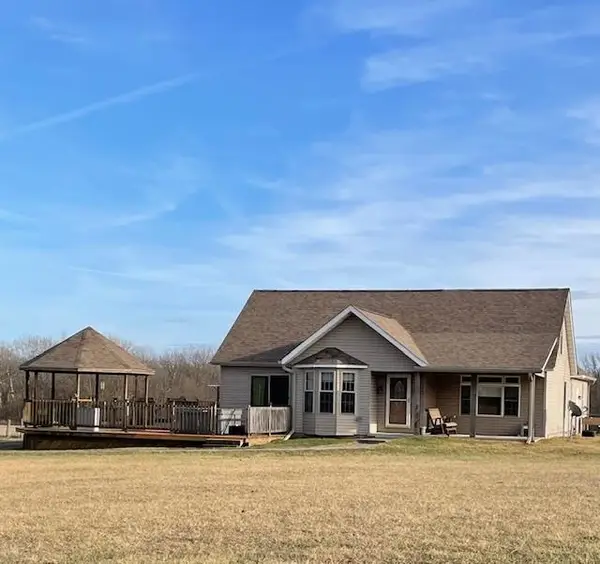6855 N Centerville Road, Williamsburg, IN 47393
Local realty services provided by:Better Homes and Gardens Real Estate Gold Key
6855 N Centerville Road,Williamsburg, IN 47393
$1,499,000
- 3 Beds
- 4 Baths
- 5,112 sq. ft.
- Single family
- Active
Listed by:
- Better Homes and Gardens Real Estate First Realty Group
MLS#:22065152
Source:IN_MIBOR
Price summary
- Price:$1,499,000
- Price per sq. ft.:$261.06
About this home
9 miles from Reid hospital in Richmond, IN. 18.5 miles from St. Vincents in Winchester, IN. 34 miles from Ball Memorial in Muncie, IN. 69 miles from Eskanazi in Indianapolis, IN. Stunning secluded log cabin sitting on 19.29 acres on Centerville Road North. Home warranty is included! Property card shows 5742 SQ. Ft for all three levels. 4482 Sq. Ft. plus basement of 1260. Partially finished walk out basement. Stocked and aerated pond. Approximately 1/4 miles black top driveway with security gate. You won't believe the detail and how pristine this home is. Huge walk in shower w/heated floors in master bath. 2 Water Furnace geo-thermals with zoned heat and air. Two water heaters, two wells, security systems. Tons of storage above the garage. Has spectrum fiber optic for tv and internet. All kitchen appliances stay. Gas stove is 1 year old, Dishwasher is 1-1/2 years old.
Contact an agent
Home facts
- Year built:1994
- Listing ID #:22065152
- Added:150 day(s) ago
- Updated:February 24, 2026 at 07:46 AM
Rooms and interior
- Bedrooms:3
- Total bathrooms:4
- Full bathrooms:4
- Living area:5,112 sq. ft.
Heating and cooling
- Cooling:Geothermal
- Heating:Geothermal
Structure and exterior
- Year built:1994
- Building area:5,112 sq. ft.
- Lot area:19.29 Acres
Schools
- High school:Northeastern High School
- Middle school:Northeastern Middle School
- Elementary school:Northeastern Elementary School
Finances and disclosures
- Price:$1,499,000
- Price per sq. ft.:$261.06
New listings near 6855 N Centerville Road
 Listed by BHGRE$80,000Pending3 beds 1 baths1,476 sq. ft.
Listed by BHGRE$80,000Pending3 beds 1 baths1,476 sq. ft.8159 N CENTERVILLE ROAD, Williamsburg, IN 47393
MLS# 10052679Listed by: BETTER HOMES AND GARDENS FIRST REALTY GROUP $149,900Active8.85 Acres
$149,900Active8.85 Acres10019 S 475 W, Williamsburg, IN 47393
MLS# 10052629Listed by: TARTER REALTY, AUCTION & APPRAISALS CO Listed by BHGRE$314,900Pending3 beds 2 baths1,120 sq. ft.
Listed by BHGRE$314,900Pending3 beds 2 baths1,120 sq. ft.1547 W Pleasant Plain Rd, Williamsburg, IN 47393
MLS# 10052187Listed by: BETTER HOMES AND GARDENS FIRST REALTY GROUP Listed by BHGRE$1,499,000Active3 beds 4 baths5,112 sq. ft.
Listed by BHGRE$1,499,000Active3 beds 4 baths5,112 sq. ft.6855 N Centerville Road, Williamsburg, IN 47393
MLS# 22065152Listed by: BETTER HOMES AND GARDENS, FIRS $649,900Pending4 beds 2 baths1,480 sq. ft.
$649,900Pending4 beds 2 baths1,480 sq. ft.2336 NEW GARDEN ROAD, Williamsburg, IN 47393
MLS# 10051994Listed by: COLDWELL BANKER LINGLE Listed by BHGRE$375,000Active4 beds 3 baths3,868 sq. ft.
Listed by BHGRE$375,000Active4 beds 3 baths3,868 sq. ft.6049 US 35, Williamsburg, IN 47393
MLS# 10050988Listed by: BETTER HOMES AND GARDENS FIRST REALTY GROUP

