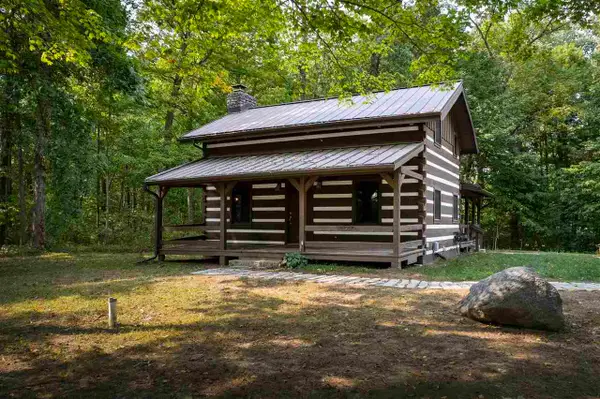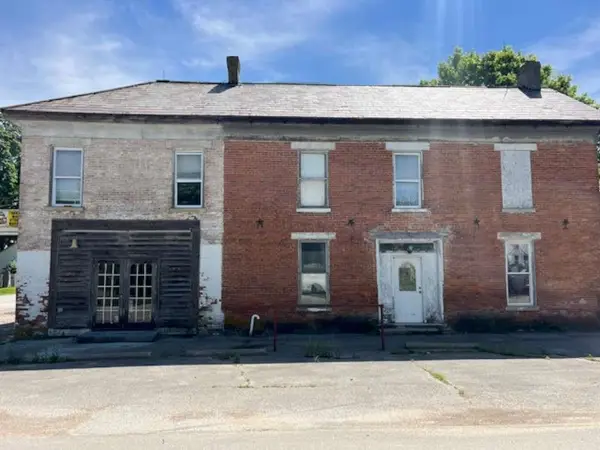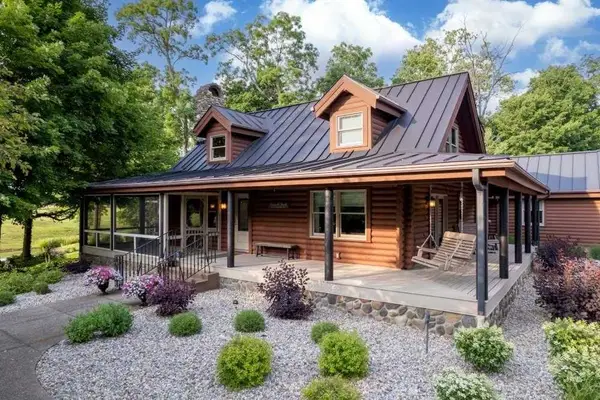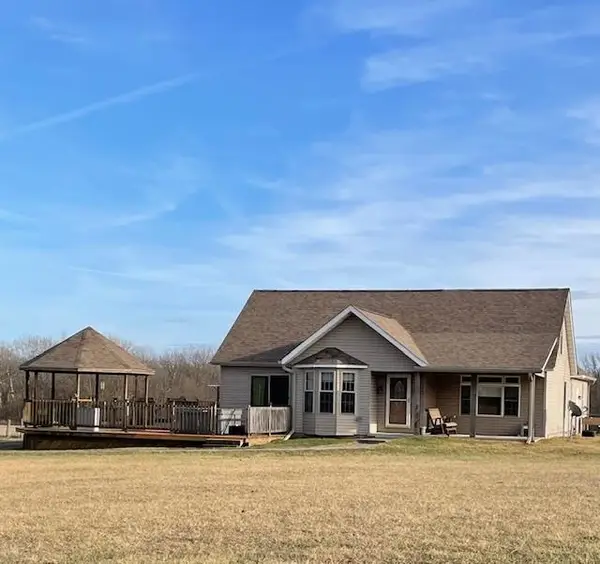1547 W Pleasant Plain Rd, Williamsburg, IN 47393
Local realty services provided by:Better Homes and Gardens Real Estate First Realty Group
1547 W Pleasant Plain Rd,Williamsburg, IN 47393
$314,900
- 3 Beds
- 2 Baths
- 1,120 sq. ft.
- Single family
- Pending
Listed by: rob johnson
Office: better homes and gardens first realty group
MLS#:10052187
Source:IN_RAR
Price summary
- Price:$314,900
- Price per sq. ft.:$281.16
About this home
Immaculate 3 bedroom brick ranch with a walk out basement that features a 27 x 16 family room with a wood burning fireplace and french doors that walkout to a pergola covered patio overlooking the beautiful back yard, also a one car garage, laundry room, and utility area and a full bath. On the first floor are 3 good sized bedrooms, another custom full bathroom, and a large kitchen open to a large living room. Many updates including new windows wonderful side walks with stone walls and a covered concrete front porch, beautiful landscaping, mature trees and a 28 x 40 outbuilding with cement floor, a mezzanine and electric with plenty of lighting. All this on one acre just minutes from Northeastern School, interstate 70 and Reid Hospital, Meijer store and shopping. A must see.
Contact an agent
Home facts
- Year built:1971
- Listing ID #:10052187
- Added:69 day(s) ago
- Updated:November 15, 2025 at 08:44 AM
Rooms and interior
- Bedrooms:3
- Total bathrooms:2
- Full bathrooms:2
- Living area:1,120 sq. ft.
Heating and cooling
- Cooling:Central Air
- Heating:Forced Air, Gas, Propane
Structure and exterior
- Roof:Asphalt, Shingle
- Year built:1971
- Building area:1,120 sq. ft.
- Lot area:1 Acres
Schools
- High school:Northeastern
- Middle school:Northeastern
- Elementary school:Northeastern
Utilities
- Water:Well
- Sewer:Septic
Finances and disclosures
- Price:$314,900
- Price per sq. ft.:$281.16
- Tax amount:$674
New listings near 1547 W Pleasant Plain Rd
 $649,900Pending4 beds 2 baths1,480 sq. ft.
$649,900Pending4 beds 2 baths1,480 sq. ft.2336 NEW GARDEN ROAD, Williamsburg, IN 47393
MLS# 10051994Listed by: COLDWELL BANKER LINGLE Listed by BHGRE$64,900Active2 beds 2 baths6,324 sq. ft.
Listed by BHGRE$64,900Active2 beds 2 baths6,324 sq. ft.8337 Main St, Williamsburg, IN 47393
MLS# 10051375Listed by: BETTER HOMES AND GARDENS FIRST REALTY GROUP Listed by BHGRE$1,499,000Active3 beds 4 baths3,879 sq. ft.
Listed by BHGRE$1,499,000Active3 beds 4 baths3,879 sq. ft.6855 N Centerville Rd, Williamsburg, IN 47393
MLS# 10051323Listed by: BETTER HOMES AND GARDENS FIRST REALTY GROUP Listed by BHGRE$375,000Active4 beds 3 baths3,868 sq. ft.
Listed by BHGRE$375,000Active4 beds 3 baths3,868 sq. ft.6049 US 35, Williamsburg, IN 47393
MLS# 10050988Listed by: BETTER HOMES AND GARDENS FIRST REALTY GROUP $9,999Active0.07 Acres
$9,999Active0.07 AcresWalnut, Williamsburg, IN 47393
MLS# 10050904Listed by: CHOICE REALTY ONE
