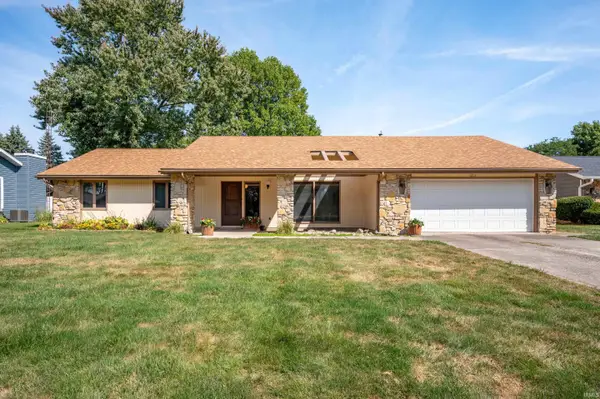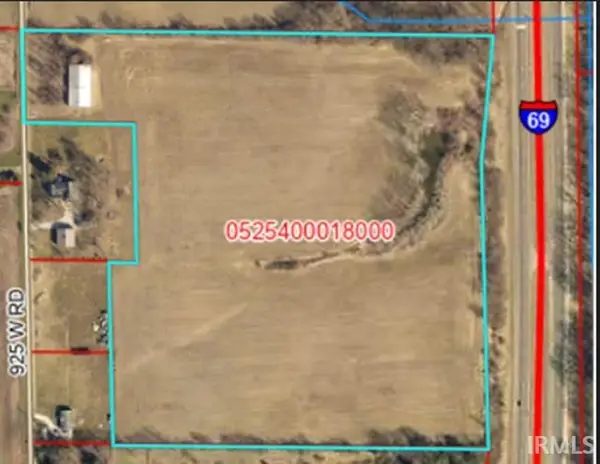1005 N Fox Berry Drive, Yorktown, IN 47396
Local realty services provided by:Better Homes and Gardens Real Estate Connections
Listed by:austin richCell: 765-749-4546
Office:nexthome elite real estate
MLS#:202527631
Source:Indiana Regional MLS
Price summary
- Price:$470,000
- Price per sq. ft.:$155.68
- Monthly HOA dues:$27.08
About this home
Immaculately kept and filled with custom upgrades, this stunning home in Yorktown’s Chase Trail neighborhood offers space, style, and smart design. The main-level primary suite is a true retreat, featuring dual vanities, two walk-in closets, a jetted tub, and a beautifully tiled walk-in shower. The open kitchen flows into the great room and boasts solid-surface countertops, rich maple cabinetry with crown molding, and two walk-in pantries for exceptional storage. Upstairs, you'll find three additional bedrooms, two full baths—including one with a double-sink layout and oversized tub—and a versatile loft perfect for a game room or second living space. The mudroom, laundry area with built-in storage, and oversized 2-car garage with extra storage room, add everyday convenience. Nestled on a corner lot with a large backyard offering ample space for relaxing or entertaining. In the Yorktown School District. Experience the perfect blend of space, upgrades, and location!
Contact an agent
Home facts
- Year built:2018
- Listing ID #:202527631
- Added:71 day(s) ago
- Updated:September 24, 2025 at 07:23 AM
Rooms and interior
- Bedrooms:4
- Total bathrooms:4
- Full bathrooms:3
- Living area:3,019 sq. ft.
Heating and cooling
- Cooling:Central Air
- Heating:Forced Air, Gas
Structure and exterior
- Roof:Asphalt
- Year built:2018
- Building area:3,019 sq. ft.
- Lot area:0.39 Acres
Schools
- High school:Yorktown
- Middle school:Yorktown
- Elementary school:Pleasant View K-2 Yorktown 3-5
Utilities
- Water:City
- Sewer:City
Finances and disclosures
- Price:$470,000
- Price per sq. ft.:$155.68
- Tax amount:$3,825
New listings near 1005 N Fox Berry Drive
- New
 $274,900Active3 beds 2 baths1,740 sq. ft.
$274,900Active3 beds 2 baths1,740 sq. ft.8904 W Lonebeech Drive, Muncie, IN 47304
MLS# 202538875Listed by: RE/MAX REAL ESTATE GROUPS - New
 $357,864Active3 beds 2 baths1,924 sq. ft.
$357,864Active3 beds 2 baths1,924 sq. ft.7800 W Kennedy Parkway, Yorktown, IN 47396
MLS# 202538871Listed by: RE/MAX REAL ESTATE GROUPS - New
 $347,633Active3 beds 2 baths1,859 sq. ft.
$347,633Active3 beds 2 baths1,859 sq. ft.1600 S O'hare Boulevard, Yorktown, IN 47396
MLS# 202538873Listed by: RE/MAX REAL ESTATE GROUPS - New
 $190,000Active2 beds 2 baths1,188 sq. ft.
$190,000Active2 beds 2 baths1,188 sq. ft.1503 S Patriot Drive, Yorktown, IN 47396
MLS# 22064296Listed by: BERKSHIRE HATHAWAY HOME - New
 $159,900Active3 beds 1 baths925 sq. ft.
$159,900Active3 beds 1 baths925 sq. ft.1615 S Lindell Drive, Yorktown, IN 47396
MLS# 22062286Listed by: THE BROKERAGE COMPANY OF INDIANA - New
 $1,100,000Active6 beds 6 baths8,246 sq. ft.
$1,100,000Active6 beds 6 baths8,246 sq. ft.191 N Timber Ridge Court, Muncie, IN 47304
MLS# 202538064Listed by: COLDWELL BANKER REAL ESTATE GROUP - New
 $129,900Active4 beds 2 baths3,332 sq. ft.
$129,900Active4 beds 2 baths3,332 sq. ft.2421 S Plum Street, Yorktown, IN 47396
MLS# 202537723Listed by: RE/MAX REAL ESTATE GROUPS  $179,900Pending3 beds 2 baths1,396 sq. ft.
$179,900Pending3 beds 2 baths1,396 sq. ft.6309 W Penrod Road, Muncie, IN 47304
MLS# 202537029Listed by: COLDWELL BANKER REAL ESTATE GROUP $250,000Active3 beds 2 baths1,722 sq. ft.
$250,000Active3 beds 2 baths1,722 sq. ft.1014 S Buckingham Road, Yorktown, IN 47396
MLS# 202536993Listed by: VIKING REALTY $225,000Active20.22 Acres
$225,000Active20.22 Acres5600 BLK N Cr 925 W Road, Yorktown, IN 47396
MLS# 202536863Listed by: WAGNER AUCTIONEERING AND REAL ESTATE
