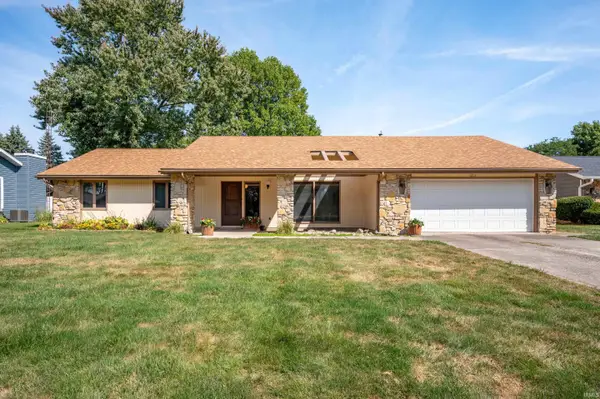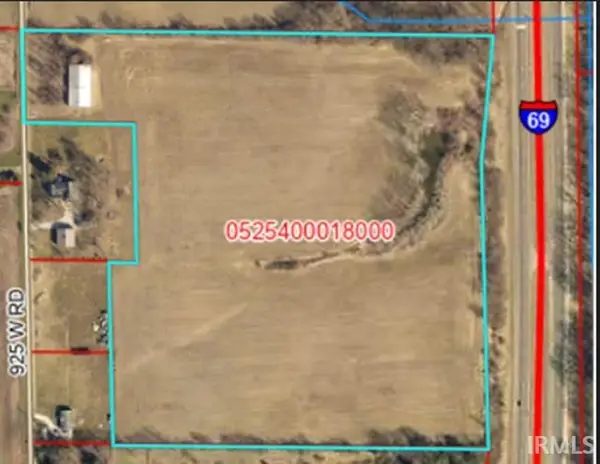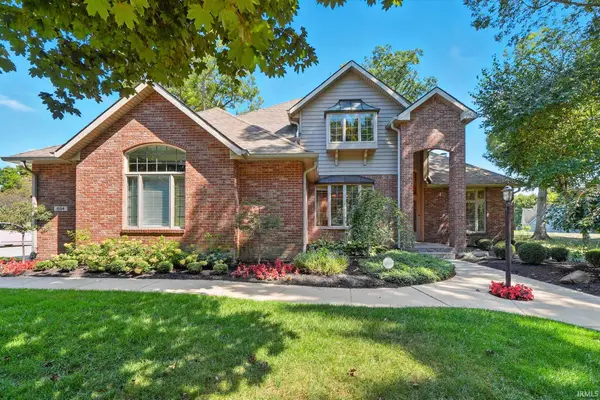7305 W Saint Andrews Avenue, Yorktown, IN 47396
Local realty services provided by:Better Homes and Gardens Real Estate Gold Key
7305 W Saint Andrews Avenue,Yorktown, IN 47396
$450,000
- 3 Beds
- 3 Baths
- 2,932 sq. ft.
- Single family
- Pending
Listed by:bronwyn wuthrich
Office:nexthome elite real estate
MLS#:22043670
Source:IN_MIBOR
Price summary
- Price:$450,000
- Price per sq. ft.:$153.48
About this home
Nestled in Woodland Trails with a new price, this charming 3-bedroom, 2.5-bath home offers nearly 3,000 square feet of beautifully maintained living space on a beautiful lot. With its wraparound front porch, classic brick and siding exterior, and lush landscaping, the curb appeal alone makes a lasting impression! Inside, are spacious living areas filled with natural light and timeless details, including hardwood floors, crown molding, and three fireplaces (one upstairs in master). The large living room opens to a sunroom with panoramic backyard views-perfect for relaxing or entertaining! The kitchen has rich wood cabinetry, granite countertops, stainless appliances, a gas cooktop, and double oven. Upstairs, the primary suite features a walk-in closet and an updated bath with double vanities, a tiled walk-in shower, and jacuzzi tub. Two additional bedrooms share a full bath. Outside, enjoy the peaceful back deck, surrounded by mature trees and some open green space. Located in the Yorktown School District and off the Player's Club golf course with easy access to local amenities. This home blends comfort, character, and convenience-truly a rare find!
Contact an agent
Home facts
- Year built:1991
- Listing ID #:22043670
- Added:110 day(s) ago
- Updated:September 25, 2025 at 01:28 PM
Rooms and interior
- Bedrooms:3
- Total bathrooms:3
- Full bathrooms:2
- Half bathrooms:1
- Living area:2,932 sq. ft.
Heating and cooling
- Cooling:Central Electric
- Heating:Forced Air
Structure and exterior
- Year built:1991
- Building area:2,932 sq. ft.
- Lot area:0.42 Acres
Schools
- High school:Yorktown High School
- Middle school:Yorktown Middle School
- Elementary school:Pleasant View Elementary School
Utilities
- Water:Public Water
Finances and disclosures
- Price:$450,000
- Price per sq. ft.:$153.48
New listings near 7305 W Saint Andrews Avenue
- New
 $357,864Active3 beds 2 baths1,924 sq. ft.
$357,864Active3 beds 2 baths1,924 sq. ft.7800 W Kennedy Parkway, Yorktown, IN 47396
MLS# 202538871Listed by: RE/MAX REAL ESTATE GROUPS - New
 $347,633Active3 beds 2 baths1,859 sq. ft.
$347,633Active3 beds 2 baths1,859 sq. ft.1600 S O'hare Boulevard, Yorktown, IN 47396
MLS# 202538873Listed by: RE/MAX REAL ESTATE GROUPS - New
 $190,000Active2 beds 2 baths1,188 sq. ft.
$190,000Active2 beds 2 baths1,188 sq. ft.1503 S Patriot Drive, Yorktown, IN 47396
MLS# 22064296Listed by: BERKSHIRE HATHAWAY HOME - New
 $159,900Active3 beds 1 baths925 sq. ft.
$159,900Active3 beds 1 baths925 sq. ft.1615 S Lindell Drive, Yorktown, IN 47396
MLS# 22062286Listed by: THE BROKERAGE COMPANY OF INDIANA - New
 $1,100,000Active6 beds 10 baths8,246 sq. ft.
$1,100,000Active6 beds 10 baths8,246 sq. ft.191 N Timber Ridge Court, Muncie, IN 47304
MLS# 202538064Listed by: COLDWELL BANKER REAL ESTATE GROUP - New
 $129,900Active4 beds 2 baths3,332 sq. ft.
$129,900Active4 beds 2 baths3,332 sq. ft.2421 S Plum Street, Yorktown, IN 47396
MLS# 202537723Listed by: RE/MAX REAL ESTATE GROUPS  $179,900Pending3 beds 2 baths1,396 sq. ft.
$179,900Pending3 beds 2 baths1,396 sq. ft.6309 W Penrod Road, Muncie, IN 47304
MLS# 202537029Listed by: COLDWELL BANKER REAL ESTATE GROUP $250,000Active3 beds 2 baths1,722 sq. ft.
$250,000Active3 beds 2 baths1,722 sq. ft.1014 S Buckingham Road, Yorktown, IN 47396
MLS# 202536993Listed by: VIKING REALTY $225,000Active20.22 Acres
$225,000Active20.22 Acres5600 BLK N Cr 925 W Road, Yorktown, IN 47396
MLS# 202536863Listed by: WAGNER AUCTIONEERING AND REAL ESTATE $625,000Pending4 beds 5 baths5,174 sq. ft.
$625,000Pending4 beds 5 baths5,174 sq. ft.604 S Inverness Lane, Yorktown, IN 47396
MLS# 202536649Listed by: COLDWELL BANKER REAL ESTATE GROUP
