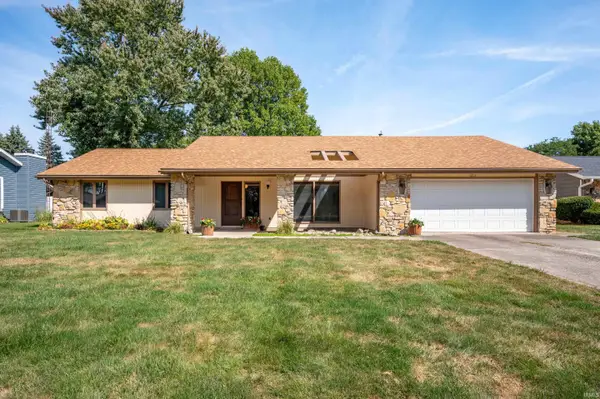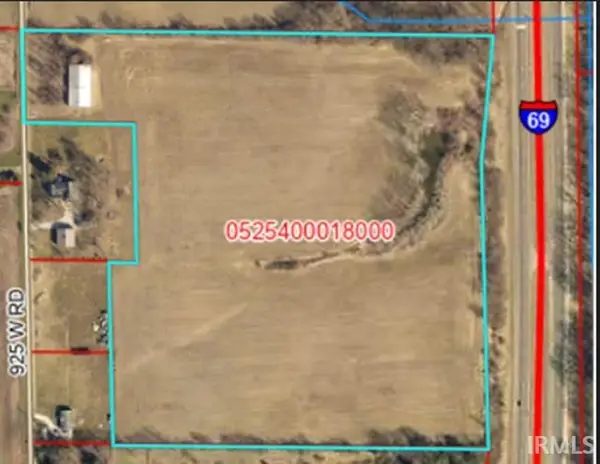908 N Wild Pine Drive, Yorktown, IN 47396
Local realty services provided by:Better Homes and Gardens Real Estate Gold Key
908 N Wild Pine Drive,Yorktown, IN 47396
$424,900
- 4 Beds
- 4 Baths
- 2,752 sq. ft.
- Single family
- Active
Listed by:nem ostojic
Office:coldwell banker - kaiser
MLS#:22054049
Source:IN_MIBOR
Price summary
- Price:$424,900
- Price per sq. ft.:$154.4
About this home
Welcome to this stunning meticulously maintained home with four bedrooms and three and a half bathrooms in Yorktown, one of the safest places to live in America! This home has so much to offer. The primary ensuite bedroom is located on the main floor, while the upper level offers three more bedrooms, one of which is also with an ensuite bathroom! Spacious and inviting great room features a gas fireplace, while the open-concept kitchen and dining area, with the large island, are perfect for gatherings and entertaining. Kitchen features high-end appliances, as well as the custom backsplash! Living room offers additional common space that leads to the primary bedroom on main floor. Step outside and experience the private oasis that features the extended concrete patio, a private covered spa with the hot tub, extensive landscaping, and simply relax in your own slice of quiet heaven. The generously sized attached two-car garage features the oversized garage doors, for an added touch of luxury and utility. Home is equipped with the reverse osmosis filtration system, as well as an on-demand water softener. A must see! Why build, when you can just buy!
Contact an agent
Home facts
- Year built:2016
- Listing ID #:22054049
- Added:55 day(s) ago
- Updated:September 25, 2025 at 01:28 PM
Rooms and interior
- Bedrooms:4
- Total bathrooms:4
- Full bathrooms:3
- Half bathrooms:1
- Living area:2,752 sq. ft.
Heating and cooling
- Cooling:Central Electric
- Heating:Forced Air
Structure and exterior
- Year built:2016
- Building area:2,752 sq. ft.
- Lot area:0.34 Acres
Schools
- High school:Yorktown High School
- Middle school:Yorktown Middle School
- Elementary school:Pleasant View Elementary School
Utilities
- Water:Public Water
Finances and disclosures
- Price:$424,900
- Price per sq. ft.:$154.4
New listings near 908 N Wild Pine Drive
- New
 $274,900Active3 beds 2 baths1,740 sq. ft.
$274,900Active3 beds 2 baths1,740 sq. ft.8904 W Lonebeech Drive, Muncie, IN 47304
MLS# 202538875Listed by: RE/MAX REAL ESTATE GROUPS - New
 $357,864Active3 beds 2 baths1,924 sq. ft.
$357,864Active3 beds 2 baths1,924 sq. ft.7800 W Kennedy Parkway, Yorktown, IN 47396
MLS# 202538871Listed by: RE/MAX REAL ESTATE GROUPS - New
 $347,633Active3 beds 2 baths1,859 sq. ft.
$347,633Active3 beds 2 baths1,859 sq. ft.1600 S O'hare Boulevard, Yorktown, IN 47396
MLS# 202538873Listed by: RE/MAX REAL ESTATE GROUPS - New
 $190,000Active2 beds 2 baths1,188 sq. ft.
$190,000Active2 beds 2 baths1,188 sq. ft.1503 S Patriot Drive, Yorktown, IN 47396
MLS# 22064296Listed by: BERKSHIRE HATHAWAY HOME - New
 $159,900Active3 beds 1 baths925 sq. ft.
$159,900Active3 beds 1 baths925 sq. ft.1615 S Lindell Drive, Yorktown, IN 47396
MLS# 22062286Listed by: THE BROKERAGE COMPANY OF INDIANA - New
 $1,100,000Active6 beds 6 baths8,246 sq. ft.
$1,100,000Active6 beds 6 baths8,246 sq. ft.191 N Timber Ridge Court, Muncie, IN 47304
MLS# 202538064Listed by: COLDWELL BANKER REAL ESTATE GROUP - New
 $129,900Active4 beds 2 baths3,332 sq. ft.
$129,900Active4 beds 2 baths3,332 sq. ft.2421 S Plum Street, Yorktown, IN 47396
MLS# 202537723Listed by: RE/MAX REAL ESTATE GROUPS  $179,900Pending3 beds 2 baths1,396 sq. ft.
$179,900Pending3 beds 2 baths1,396 sq. ft.6309 W Penrod Road, Muncie, IN 47304
MLS# 202537029Listed by: COLDWELL BANKER REAL ESTATE GROUP $250,000Active3 beds 2 baths1,722 sq. ft.
$250,000Active3 beds 2 baths1,722 sq. ft.1014 S Buckingham Road, Yorktown, IN 47396
MLS# 202536993Listed by: VIKING REALTY $225,000Active20.22 Acres
$225,000Active20.22 Acres5600 BLK N Cr 925 W Road, Yorktown, IN 47396
MLS# 202536863Listed by: WAGNER AUCTIONEERING AND REAL ESTATE
