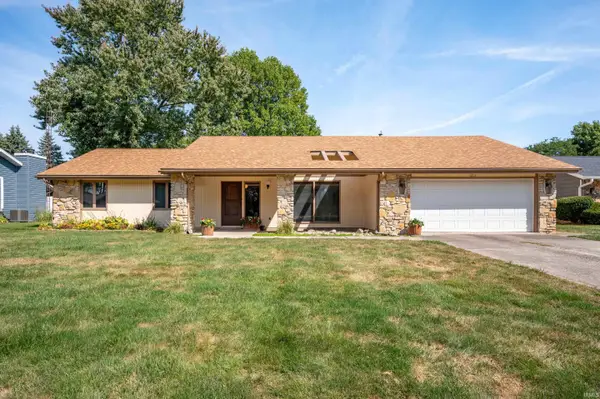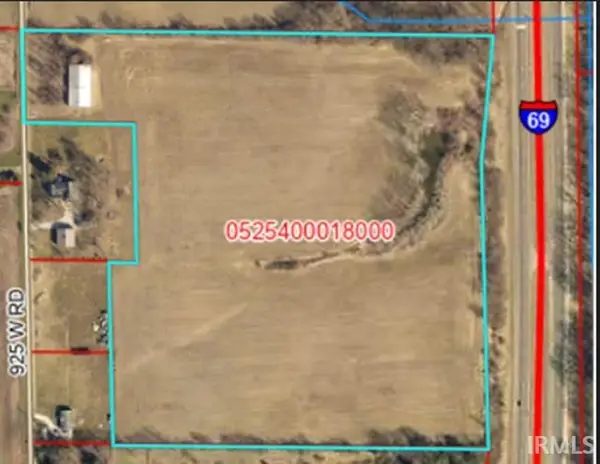940 S Westchester Park Drive, Yorktown, IN 47396
Local realty services provided by:Better Homes and Gardens Real Estate Connections
Listed by:heather uptonAgt: 765-639-8190
Office:keller williams indy metro ne
MLS#:202529173
Source:Indiana Regional MLS
Price summary
- Price:$309,900
- Price per sq. ft.:$37.67
About this home
Don't miss this completely remodeled home that is ready to impress! This stunning brick ranch offers stylish upgrades throughout, including fresh paint, all-new flooring, and a beautifully redesigned kitchen featuring white cabinetry, a large center island, and gorgeous leathered granite countertops. The open kitchen and dining area create the perfect space for entertaining. The primary suite includes a private ensuite bath with a sleek stand-up shower. Two additional bedrooms on the main level share a fully updated hall bath with dual sinks and a tub. Downstairs, you'll find a fourth bedroom and a large family room—perfect for a home theater, game room, or guest space. Enjoy the convenience of a laundry room and a flex space, along with a massive 4-car tandem garage and a separate pole barn—ideal for hobbies, storage, or workshop needs. Sitting on a generous lot, this home combines comfort, style, and functionality inside and out!
Contact an agent
Home facts
- Year built:1960
- Listing ID #:202529173
- Added:62 day(s) ago
- Updated:September 24, 2025 at 07:23 AM
Rooms and interior
- Bedrooms:4
- Total bathrooms:2
- Full bathrooms:2
- Living area:4,113 sq. ft.
Heating and cooling
- Cooling:Central Air
- Heating:Electric, Gas
Structure and exterior
- Year built:1960
- Building area:4,113 sq. ft.
- Lot area:0.39 Acres
Schools
- High school:Yorktown
- Middle school:Yorktown
- Elementary school:Pleasant View K-2 Yorktown 3-5
Utilities
- Water:Private
- Sewer:City
Finances and disclosures
- Price:$309,900
- Price per sq. ft.:$37.67
- Tax amount:$361
New listings near 940 S Westchester Park Drive
- New
 $274,900Active3 beds 2 baths1,740 sq. ft.
$274,900Active3 beds 2 baths1,740 sq. ft.8904 W Lonebeech Drive, Muncie, IN 47304
MLS# 202538875Listed by: RE/MAX REAL ESTATE GROUPS - New
 $357,864Active3 beds 2 baths1,924 sq. ft.
$357,864Active3 beds 2 baths1,924 sq. ft.7800 W Kennedy Parkway, Yorktown, IN 47396
MLS# 202538871Listed by: RE/MAX REAL ESTATE GROUPS - New
 $347,633Active3 beds 2 baths1,859 sq. ft.
$347,633Active3 beds 2 baths1,859 sq. ft.1600 S O'hare Boulevard, Yorktown, IN 47396
MLS# 202538873Listed by: RE/MAX REAL ESTATE GROUPS - New
 $190,000Active2 beds 2 baths1,188 sq. ft.
$190,000Active2 beds 2 baths1,188 sq. ft.1503 S Patriot Drive, Yorktown, IN 47396
MLS# 22064296Listed by: BERKSHIRE HATHAWAY HOME - New
 $159,900Active3 beds 1 baths925 sq. ft.
$159,900Active3 beds 1 baths925 sq. ft.1615 S Lindell Drive, Yorktown, IN 47396
MLS# 22062286Listed by: THE BROKERAGE COMPANY OF INDIANA - New
 $1,100,000Active6 beds 6 baths8,246 sq. ft.
$1,100,000Active6 beds 6 baths8,246 sq. ft.191 N Timber Ridge Court, Muncie, IN 47304
MLS# 202538064Listed by: COLDWELL BANKER REAL ESTATE GROUP - New
 $129,900Active4 beds 2 baths3,332 sq. ft.
$129,900Active4 beds 2 baths3,332 sq. ft.2421 S Plum Street, Yorktown, IN 47396
MLS# 202537723Listed by: RE/MAX REAL ESTATE GROUPS  $179,900Pending3 beds 2 baths1,396 sq. ft.
$179,900Pending3 beds 2 baths1,396 sq. ft.6309 W Penrod Road, Muncie, IN 47304
MLS# 202537029Listed by: COLDWELL BANKER REAL ESTATE GROUP $250,000Active3 beds 2 baths1,722 sq. ft.
$250,000Active3 beds 2 baths1,722 sq. ft.1014 S Buckingham Road, Yorktown, IN 47396
MLS# 202536993Listed by: VIKING REALTY $225,000Active20.22 Acres
$225,000Active20.22 Acres5600 BLK N Cr 925 W Road, Yorktown, IN 47396
MLS# 202536863Listed by: WAGNER AUCTIONEERING AND REAL ESTATE
