11695 Ansley Court, Zionsville, IN 46077
Local realty services provided by:Better Homes and Gardens Real Estate Gold Key
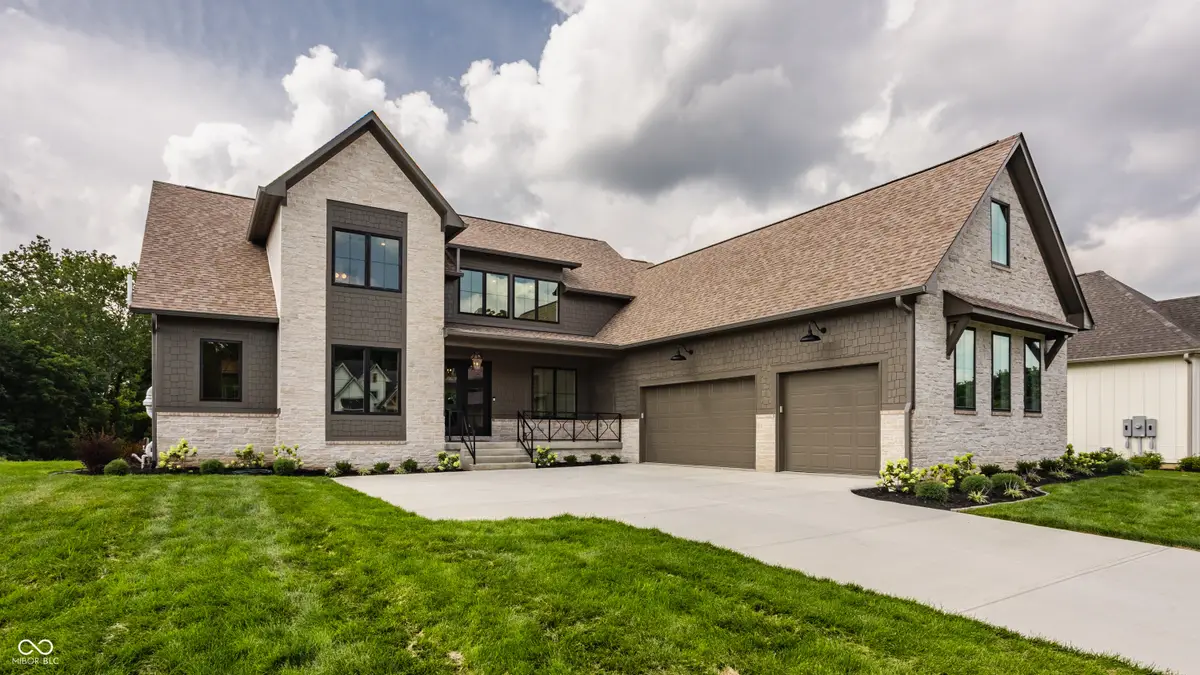

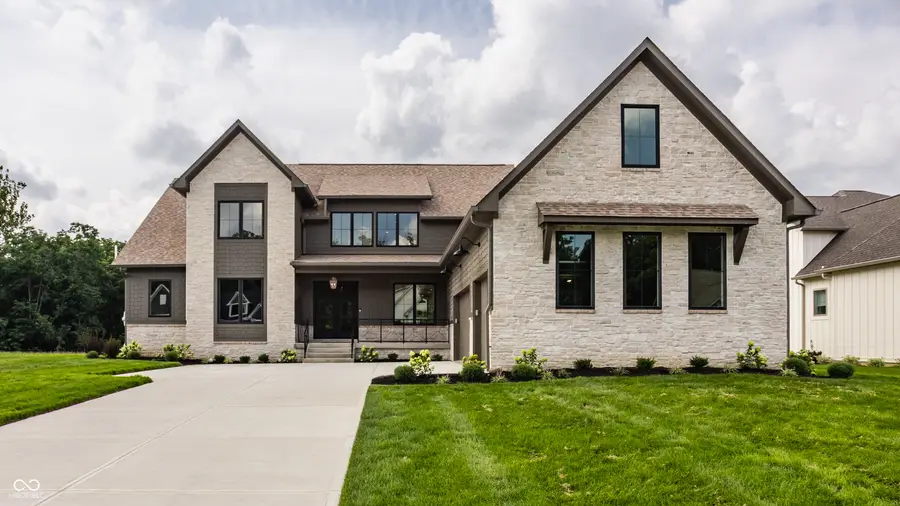
11695 Ansley Court,Zionsville, IN 46077
$1,799,000
- 6 Beds
- 6 Baths
- 6,204 sq. ft.
- Single family
- Pending
Listed by:samuel hawkins
Office:f.c. tucker company
MLS#:22043880
Source:IN_MIBOR
Price summary
- Price:$1,799,000
- Price per sq. ft.:$274.36
About this home
Design, craftsmanship, and comfort come alive in this custom-built masterpiece by Westwood Properties! Thoughtfully designed with attention to detail, this home welcomes you with soaring 10' ceilings, wide plank French white oak floors, and striking custom metal stair railings that add an architectural edge to the open layout. The living room offers warmth and style with a natural gas fireplace framed by custom built-ins, while designer fixtures and stair lighting add elegance throughout. The gourmet kitchen is a chef's dream, featuring a professional 48" Monogram range, paneled Fisher & Paykel refrigerator, Sharp microwave, double KitchenAid dishwashers, dual wine fridges, and expansive custom Indiana Amish cabinetry complemented by stone countertops. The large, private primary suite is your personal retreat, with a spa-inspired ensuite bath featuring custom tile, dual sinks, a garden tub, and an oversized walk-in closet with custom built-ins. An additional main-level bedroom provides flexible space for guests or a home office. The finished walk-out basement is an entertainer's delight, complete with a hidden room, wet bar, and spacious living area perfect for gatherings. Enjoy relaxing evenings on the covered Trex deck with RainScape guttering, overlooking freshly landscaped grounds with irrigation, new sod, and stone-edged beds. Additional highlights include a 3-car garage with polyaspartic-coated floors and EV charging, a new concrete driveway, and a mudroom with lockers and a drop zone for everyday convenience. Located just minutes from the heart of Zionsville's charming restaurants, coffee shops, and boutiques, this move-in-ready home blends timeless design with luxurious comfort - ready to welcome you home.
Contact an agent
Home facts
- Year built:2025
- Listing Id #:22043880
- Added:23 day(s) ago
- Updated:August 03, 2025 at 03:06 PM
Rooms and interior
- Bedrooms:6
- Total bathrooms:6
- Full bathrooms:5
- Half bathrooms:1
- Living area:6,204 sq. ft.
Heating and cooling
- Cooling:Central Electric
- Heating:Forced Air
Structure and exterior
- Year built:2025
- Building area:6,204 sq. ft.
- Lot area:0.46 Acres
Schools
- High school:Zionsville Community High School
- Middle school:Zionsville Middle School
- Elementary school:Zionsville Pleasant View Elem Sch
Utilities
- Water:Public Water
Finances and disclosures
- Price:$1,799,000
- Price per sq. ft.:$274.36
New listings near 11695 Ansley Court
- New
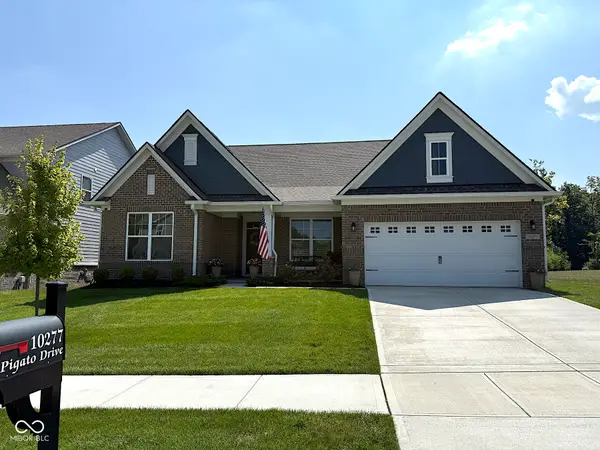 $699,000Active3 beds 4 baths2,820 sq. ft.
$699,000Active3 beds 4 baths2,820 sq. ft.10277 Pigato Drive, Zionsville, IN 46077
MLS# 22056573Listed by: HIGHGARDEN REAL ESTATE - New
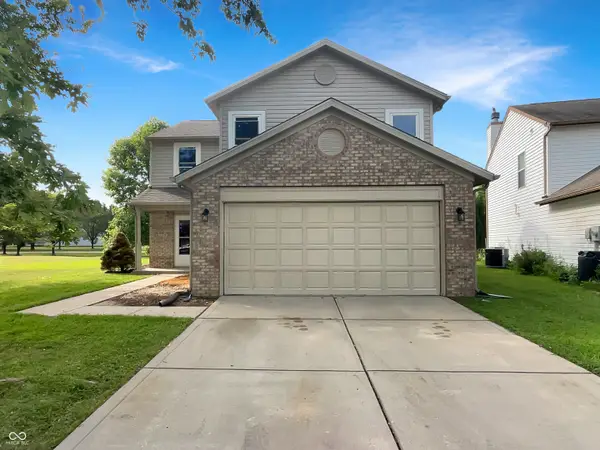 $315,000Active4 beds 3 baths1,939 sq. ft.
$315,000Active4 beds 3 baths1,939 sq. ft.6766 Wimbledon Drive, Zionsville, IN 46077
MLS# 22056747Listed by: OPENDOOR BROKERAGE LLC - New
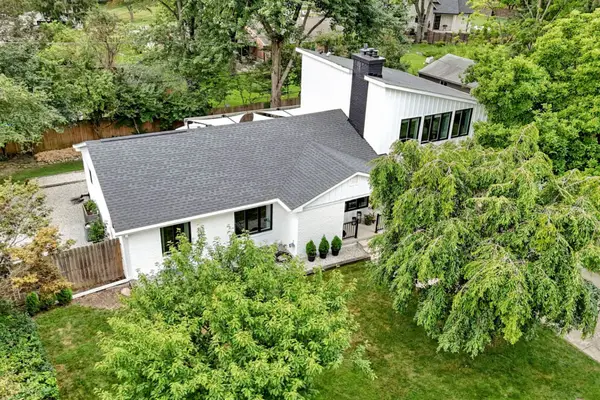 $975,000Active3 beds 3 baths1,780 sq. ft.
$975,000Active3 beds 3 baths1,780 sq. ft.635 W Poplar Street, Zionsville, IN 46077
MLS# 22055021Listed by: ENCORE SOTHEBY'S INTERNATIONAL - Open Sun, 12 to 4pmNew
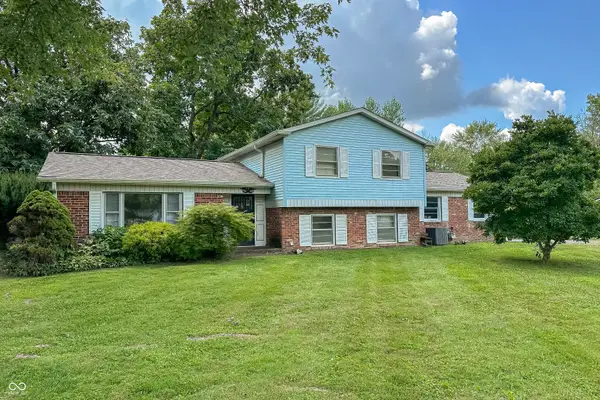 $450,000Active4 beds 3 baths1,974 sq. ft.
$450,000Active4 beds 3 baths1,974 sq. ft.8301 W Oak Street, Zionsville, IN 46077
MLS# 22056268Listed by: KELLER WILLIAMS INDPLS METRO N - Open Sat, 12 to 2pmNew
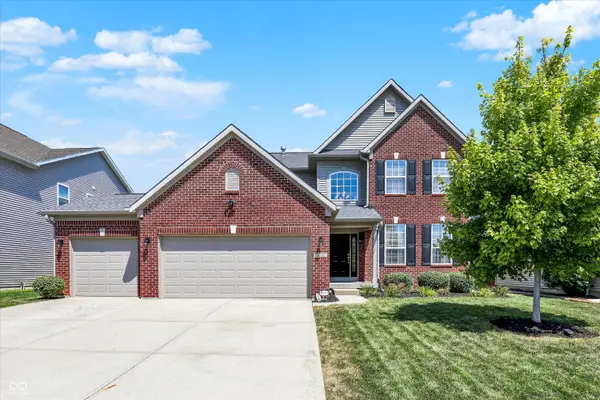 $575,000Active5 beds 5 baths4,585 sq. ft.
$575,000Active5 beds 5 baths4,585 sq. ft.6216 Eagle Lake Drive, Zionsville, IN 46077
MLS# 22055023Listed by: CENTURY 21 SCHEETZ - New
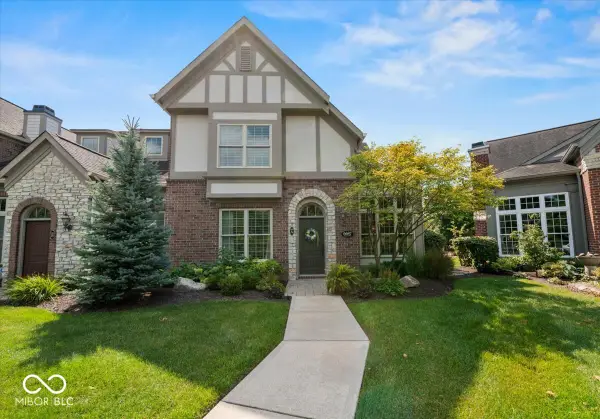 $610,000Active3 beds 3 baths2,454 sq. ft.
$610,000Active3 beds 3 baths2,454 sq. ft.6687 Beekman Place #A, Zionsville, IN 46077
MLS# 22045785Listed by: EXP REALTY, LLC - New
 $1,500,000Active10.26 Acres
$1,500,000Active10.26 Acres2501 S Us 421 N, Zionsville, IN 46077
MLS# 22055103Listed by: BERKSHIRE HATHAWAY HOME - New
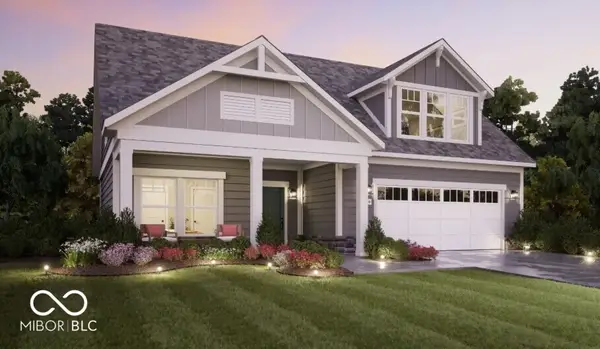 $847,030Active3 beds 3 baths2,850 sq. ft.
$847,030Active3 beds 3 baths2,850 sq. ft.7044 Yosemite Drive, Zionsville, IN 46077
MLS# 22056430Listed by: ANDY MCINTYRE - New
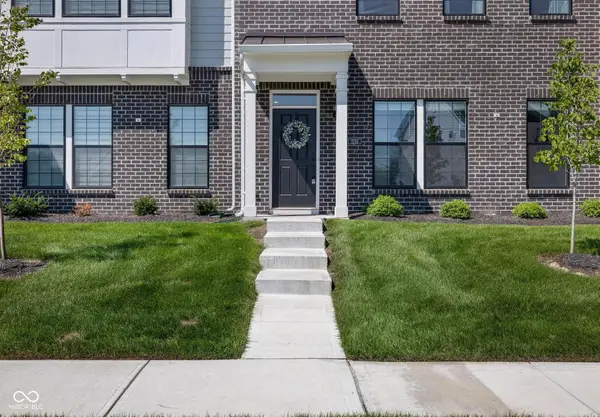 $449,000Active4 beds 4 baths2,448 sq. ft.
$449,000Active4 beds 4 baths2,448 sq. ft.3256 Haflinger Drive, Zionsville, IN 46077
MLS# 22054909Listed by: F.C. TUCKER COMPANY - New
 $450,000Active3 beds 2 baths1,420 sq. ft.
$450,000Active3 beds 2 baths1,420 sq. ft.7203 Royal Run Boulevard, Zionsville, IN 46077
MLS# 22056271Listed by: KELLER WILLIAMS INDY METRO NE

