3622 Dartmoor Way, Zionsville, IN 46077
Local realty services provided by:Better Homes and Gardens Real Estate Gold Key
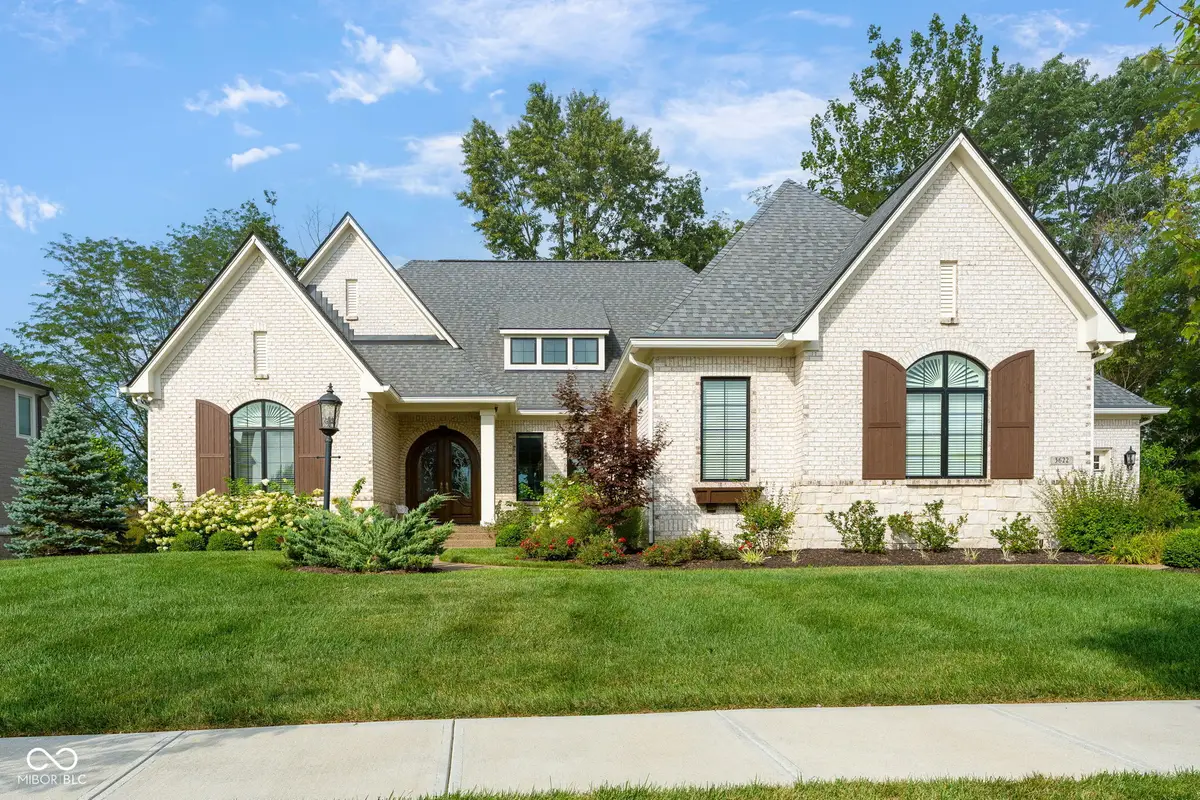
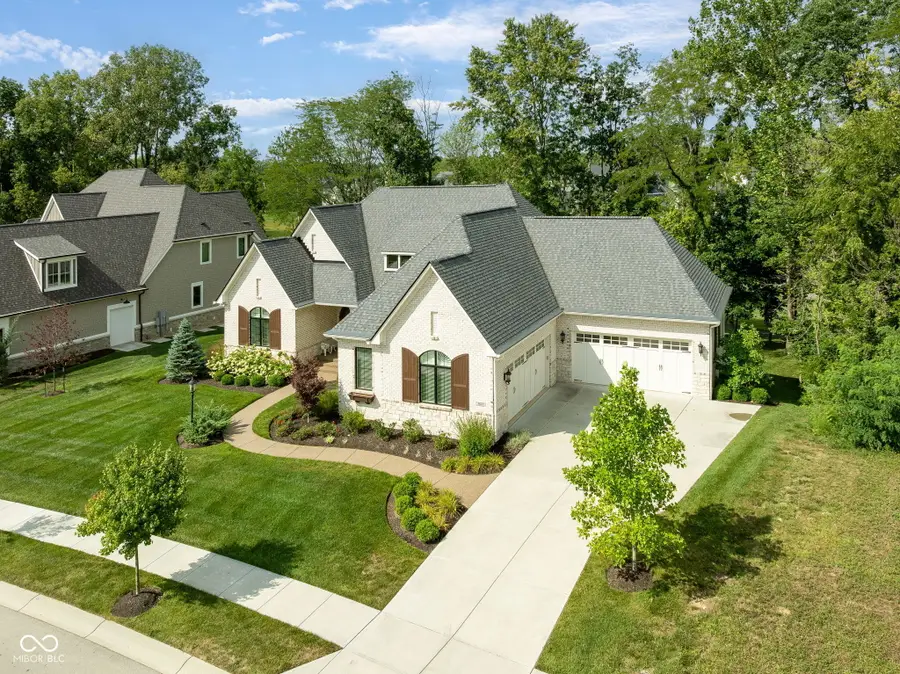
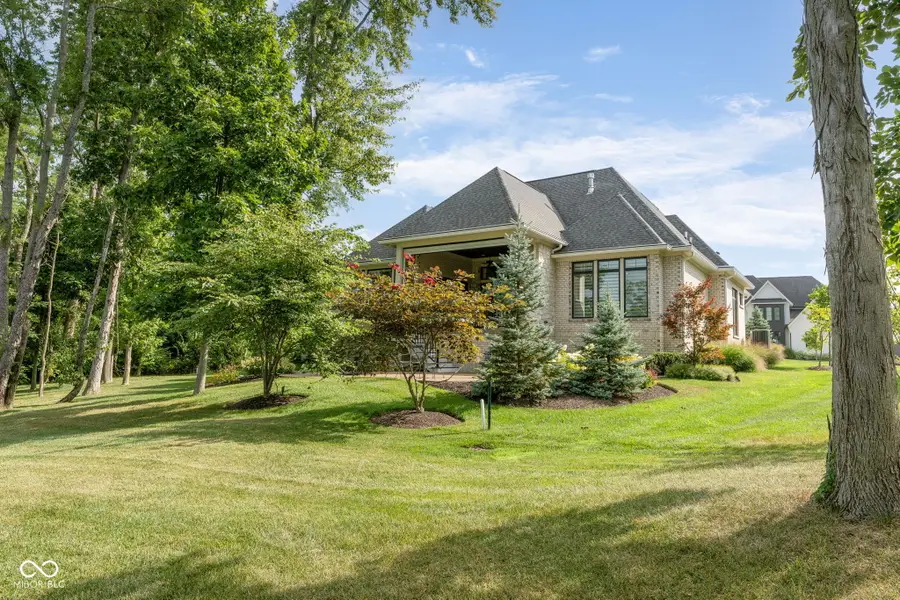
Listed by:wendy mcclellan
Office:brg realty partners
MLS#:22046517
Source:IN_MIBOR
Price summary
- Price:$1,875,000
- Price per sq. ft.:$385.33
About this home
Quality Old Town Designs custom built 4 BDRM, 4 full bath with residential elevator & 4 car garage ranch is nestled on the wooded 14th green of the prestigious Pete Dye Golf Course in Holliday Farms and is the personification of a luxury home: superior materials, exquisite design and premium amenities. This home & its welcoming & flexible footprint are perfect for a family, empty nester or multi-generational family and was built as a second home for a custom builder's mother & is better than new & no detail has been overlooked or omitted! The home features an easily accessible elevator, security system, arched openings, doorways, Sonos home sound system, cathedral & tray ceilings, wood beams, custom built-ins and cabinetry, full suite of Thermador SS kitchen appliances, 2 beverage centers, walk-in pantry with custom storage, water softener, irrigation system, whole home humidifier, epoxied garage floors, professional landscaping & exterior lighting, motorized window shades, motorized screen & sun shield for the outdoor living space, home theater system, 500+ sq. ft. storage, gleaming hardwoods, foam insulation system for energy efficiency, upper laundry room & lower level laundry closet, wet bar, custom wrought iron banisters on grand center staircase are a few of the many things that make this home stand out amidst it luxurious neighbors! The master bedroom wing of the home with palatial spa bath & massive custom walk-in closet will rival your favorite spa oasis. Each of the 3 additional bedrooms has its own stylish ensuite bath & spacious walk-in closet. From the moment that you step into the majestic great room with soaring fireplace & scenic views, which anchor the main level living area, seamlessly flowing into the culinary dream kitchen with every modern update, which in turn artfully connects to the dining/breakfast room with easy access to the outdoor kitchen/deck/living space, you will want to call this perfect blend of luxury, comfort & style - home.
Contact an agent
Home facts
- Year built:2020
- Listing Id #:22046517
- Added:1 day(s) ago
- Updated:August 20, 2025 at 11:34 PM
Rooms and interior
- Bedrooms:4
- Total bathrooms:4
- Full bathrooms:4
- Living area:4,866 sq. ft.
Heating and cooling
- Cooling:Central Electric
- Heating:Forced Air, High Efficiency (90%+ AFUE )
Structure and exterior
- Year built:2020
- Building area:4,866 sq. ft.
- Lot area:0.35 Acres
Schools
- High school:Zionsville Community High School
- Middle school:Zionsville Middle School
- Elementary school:Zionsville Pleasant View Elem Sch
Utilities
- Water:Public Water
Finances and disclosures
- Price:$1,875,000
- Price per sq. ft.:$385.33
New listings near 3622 Dartmoor Way
- New
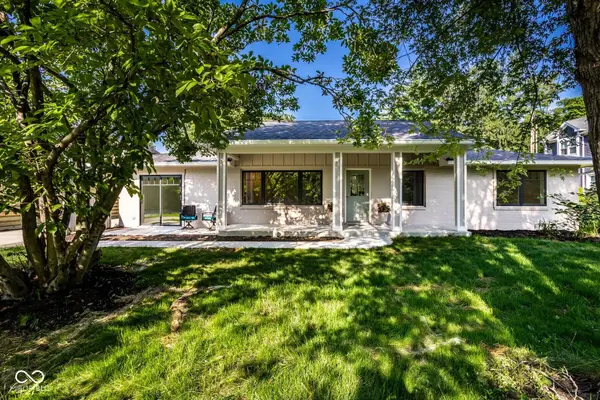 $699,900Active3 beds 2 baths1,559 sq. ft.
$699,900Active3 beds 2 baths1,559 sq. ft.650 Mulberry Street, Zionsville, IN 46077
MLS# 22055902Listed by: ENCORE SOTHEBY'S INTERNATIONAL - New
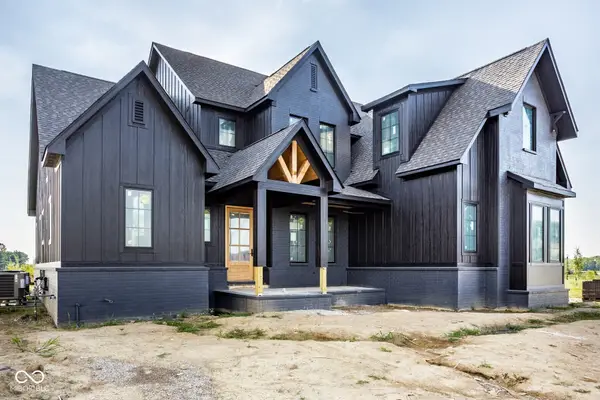 $1,725,000Active6 beds 6 baths5,007 sq. ft.
$1,725,000Active6 beds 6 baths5,007 sq. ft.3579 Cherwell Drive, Zionsville, IN 46077
MLS# 22056057Listed by: ENCORE SOTHEBY'S INTERNATIONAL - Open Sun, 12 to 2pmNew
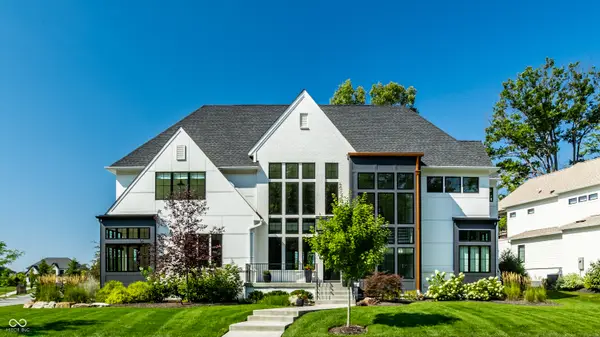 $2,795,000Active6 beds 8 baths11,464 sq. ft.
$2,795,000Active6 beds 8 baths11,464 sq. ft.11003 Holliday Farms Boulevard, Zionsville, IN 46077
MLS# 22056063Listed by: F.C. TUCKER COMPANY - New
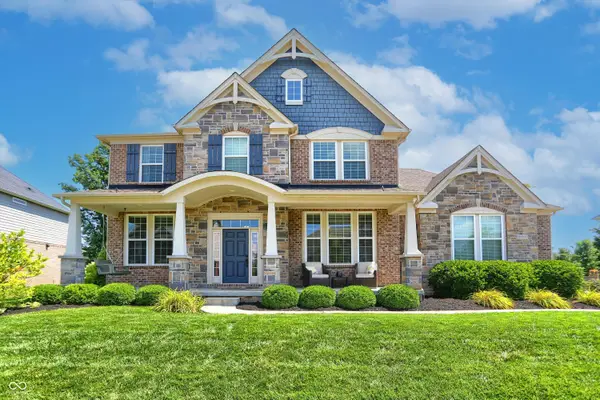 $885,000Active4 beds 5 baths5,038 sq. ft.
$885,000Active4 beds 5 baths5,038 sq. ft.2493 Still Creek Drive, Zionsville, IN 46077
MLS# 22056024Listed by: CENTURY 21 SCHEETZ - New
 $849,000Active5 beds 6 baths4,154 sq. ft.
$849,000Active5 beds 6 baths4,154 sq. ft.9860 Buttondown Lane, Zionsville, IN 46077
MLS# 22053956Listed by: ENCORE SOTHEBY'S INTERNATIONAL - New
 $385,000Active3 beds 3 baths1,883 sq. ft.
$385,000Active3 beds 3 baths1,883 sq. ft.3283 Haflinger Drive, Zionsville, IN 46077
MLS# 22057053Listed by: PULTE REALTY OF INDIANA, LLC - New
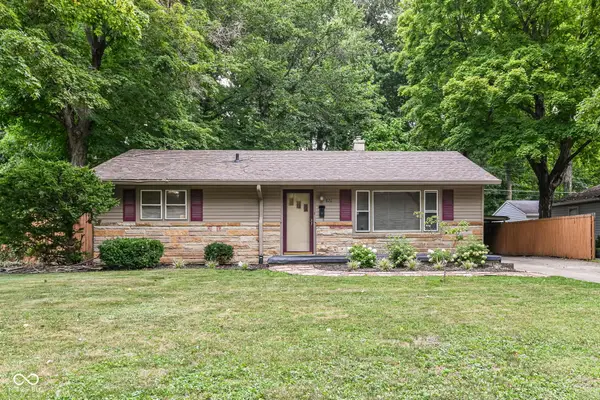 $469,000Active3 beds 1 baths1,478 sq. ft.
$469,000Active3 beds 1 baths1,478 sq. ft.820 W Poplar Street, Zionsville, IN 46077
MLS# 22056144Listed by: F.C. TUCKER COMPANY - New
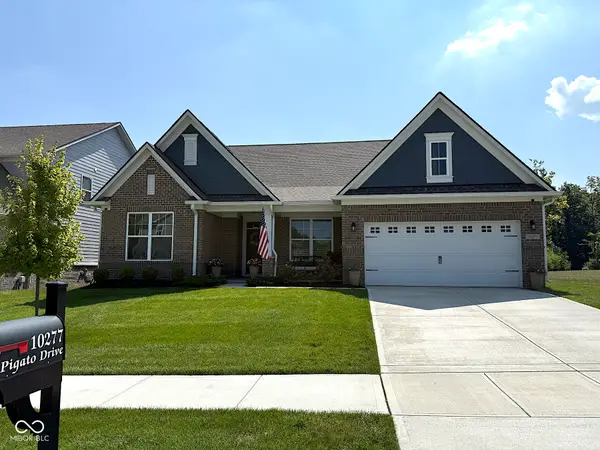 $699,000Active3 beds 4 baths2,820 sq. ft.
$699,000Active3 beds 4 baths2,820 sq. ft.10277 Pigato Drive, Zionsville, IN 46077
MLS# 22056573Listed by: HIGHGARDEN REAL ESTATE - Open Thu, 8am to 7pmNew
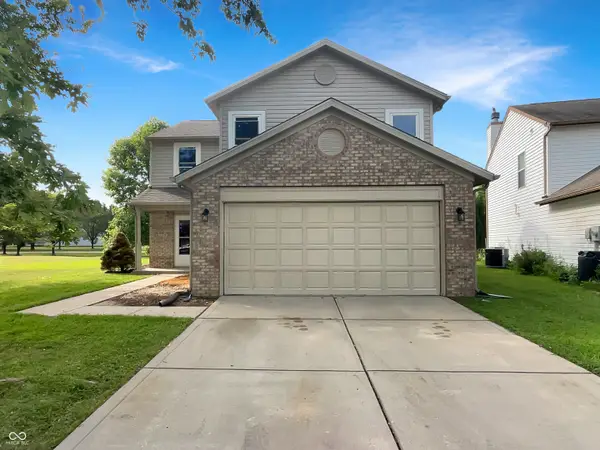 $315,000Active4 beds 3 baths1,939 sq. ft.
$315,000Active4 beds 3 baths1,939 sq. ft.6766 Wimbledon Drive, Zionsville, IN 46077
MLS# 22056747Listed by: OPENDOOR BROKERAGE LLC

