3713 Cherwell Drive, Zionsville, IN 46077
Local realty services provided by:Better Homes and Gardens Real Estate Gold Key
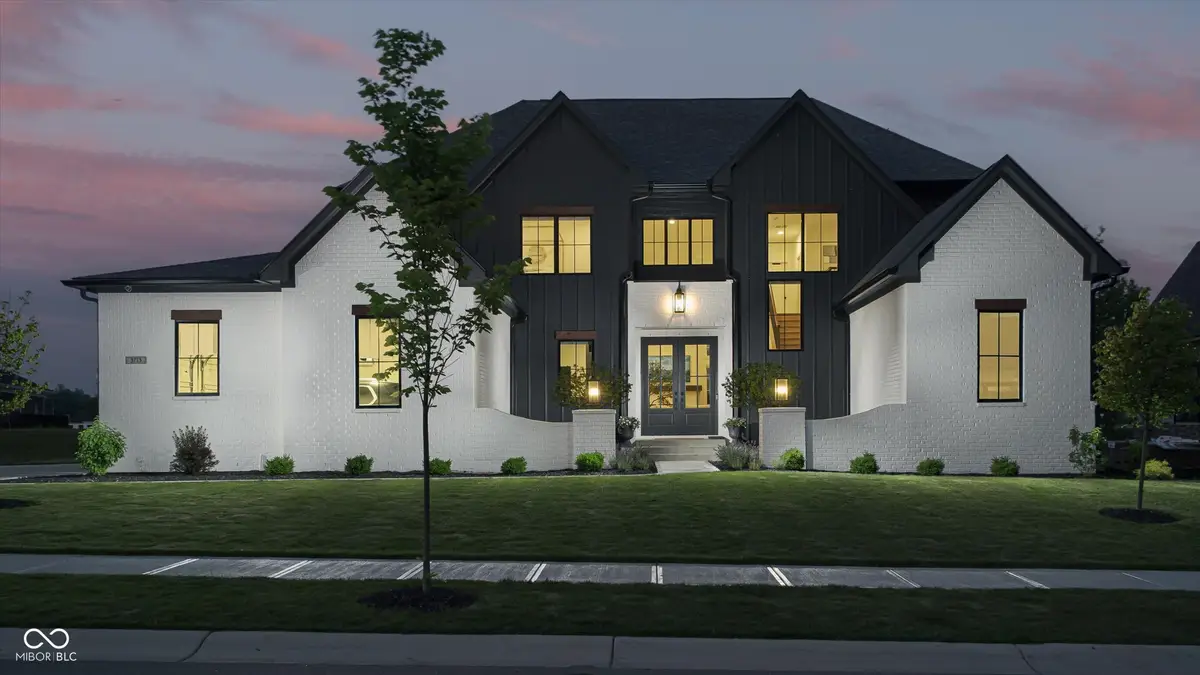
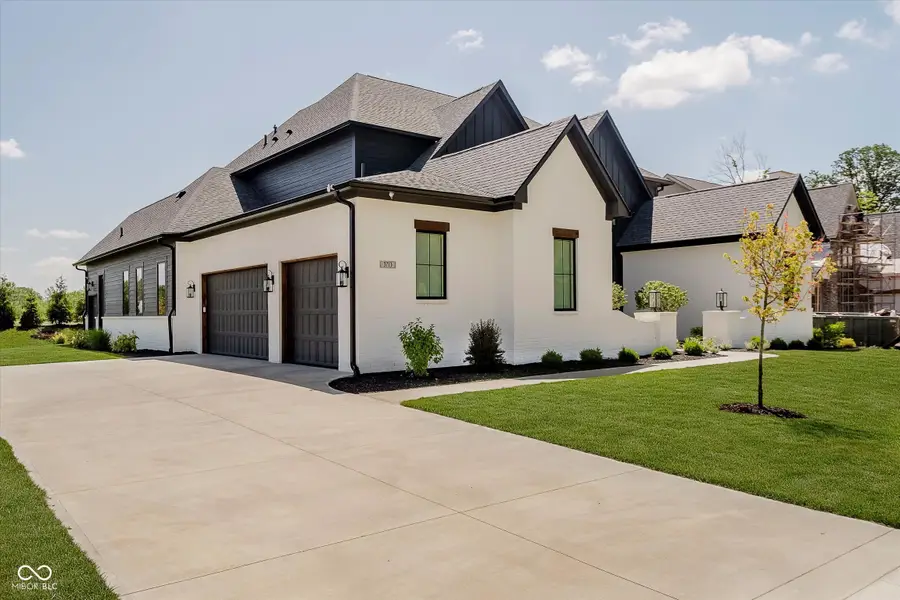
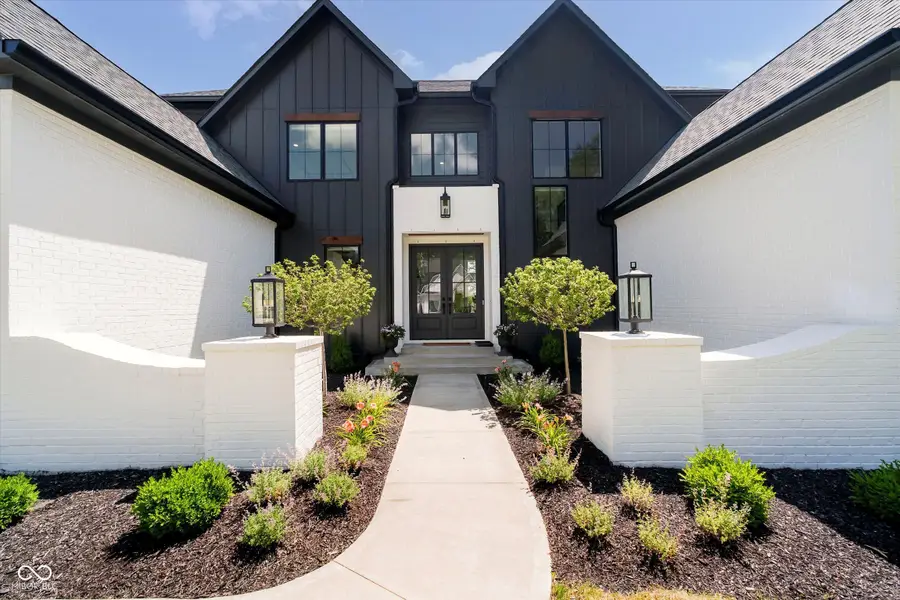
Listed by:stacey sobczak
Office:compass indiana, llc.
MLS#:22041321
Source:IN_MIBOR
Price summary
- Price:$1,975,000
- Price per sq. ft.:$367.78
About this home
Welcome to 3713 Cherwell Drive, a stunning residence nestled in the prestigious Holliday Farms community in Zionsville, IN. The charming courtyard welcomes you into this modern and elegant home, completed in October, with recent upgrades that make this a flawless blend of luxury and functionality. The two-story foyer leads into a grand great room, perfect for entertaining guests or enjoying cozy evenings. The heart of the home is the exquisite kitchen, equipped with a custom wood island, cooktop, double oven, and state-of-the-art appliances. Enter your dream Working Pantry through a secret cabinet door with a new 2nd refrigerator, a new Fisher Paykel, plus a "costco" door to the garage. In addition, delight in the Butlers Pantry off of the dining area, which also now features a Miele coffee maker, warming drawer, and Fisher Paykel beverage center, all complemented by a dishwasher drawer, and a pass through window to wonderful outdoor living space. Retreat to the luxurious primary suite on the main level, complete with a serene bath and a custom closet featuring a Maytag w/d in its own dedicated laundry room. The hardwood floors were continued throughout the home. Upstairs, features an open loft, three additional bedrooms, each with their own walk-in closets, and a second laundry room with top load Maytag w/d. Frameless shower enclosures have been added to all secondary bathrooms, ensuring a seamless and modern look. The lower level of the home featuring a custom wet bar and a fifth bedroom with a full bathroom. The three-car garage and golf cart garage, both with new Polyeura finished flooring. Additional amenities include a full house high efficiency water filtration system, motorized shades, a new full home security system, and access to the community's luxurious clubhouse, pools, fitness, tennis, pickleball, bowling, Par3 golf
Contact an agent
Home facts
- Year built:2024
- Listing Id #:22041321
- Added:49 day(s) ago
- Updated:July 31, 2025 at 03:39 PM
Rooms and interior
- Bedrooms:5
- Total bathrooms:5
- Full bathrooms:4
- Half bathrooms:1
- Living area:5,370 sq. ft.
Heating and cooling
- Cooling:Central Electric
- Heating:Forced Air
Structure and exterior
- Year built:2024
- Building area:5,370 sq. ft.
- Lot area:0.32 Acres
Schools
- High school:Zionsville Community High School
Utilities
- Water:Public Water
Finances and disclosures
- Price:$1,975,000
- Price per sq. ft.:$367.78
New listings near 3713 Cherwell Drive
- New
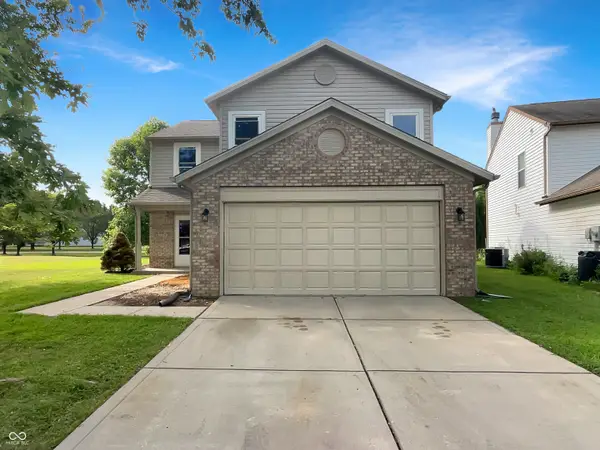 $315,000Active4 beds 3 baths1,939 sq. ft.
$315,000Active4 beds 3 baths1,939 sq. ft.6766 Wimbledon Drive, Zionsville, IN 46077
MLS# 22056747Listed by: OPENDOOR BROKERAGE LLC - New
 $975,000Active3 beds 3 baths1,780 sq. ft.
$975,000Active3 beds 3 baths1,780 sq. ft.635 W Poplar Street, Zionsville, IN 46077
MLS# 22055021Listed by: ENCORE SOTHEBY'S INTERNATIONAL - Open Sun, 12 to 4pmNew
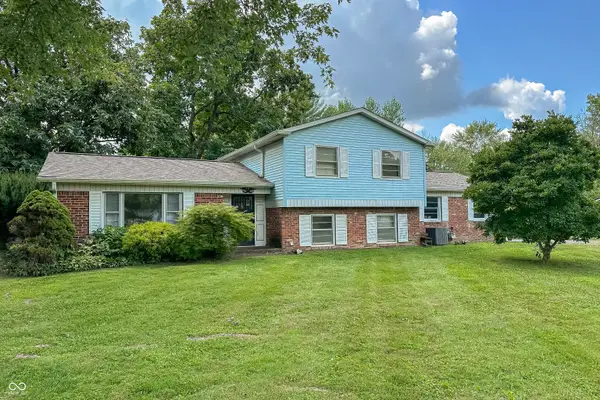 $450,000Active4 beds 3 baths1,974 sq. ft.
$450,000Active4 beds 3 baths1,974 sq. ft.8301 W Oak Street, Zionsville, IN 46077
MLS# 22056268Listed by: KELLER WILLIAMS INDPLS METRO N - Open Sat, 12 to 2pmNew
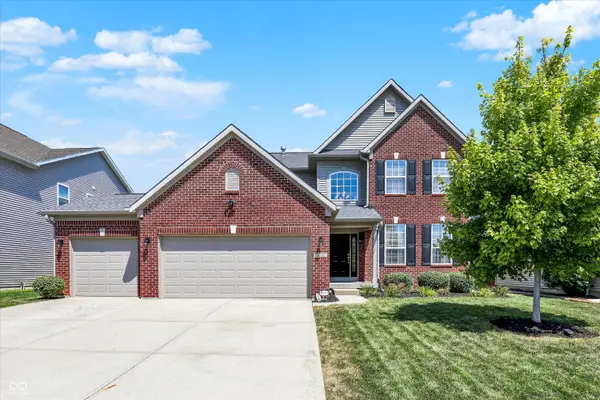 $575,000Active5 beds 5 baths4,585 sq. ft.
$575,000Active5 beds 5 baths4,585 sq. ft.6216 Eagle Lake Drive, Zionsville, IN 46077
MLS# 22055023Listed by: CENTURY 21 SCHEETZ - New
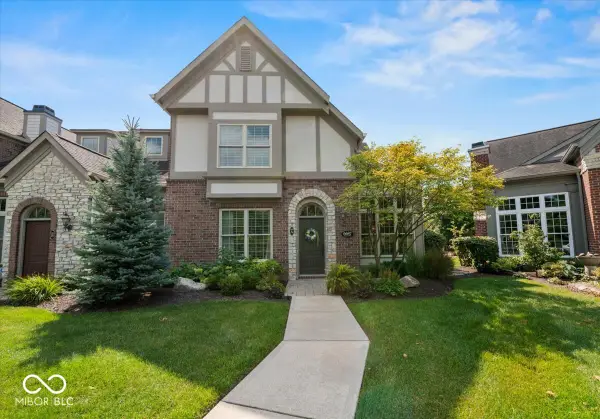 $610,000Active3 beds 3 baths2,454 sq. ft.
$610,000Active3 beds 3 baths2,454 sq. ft.6687 Beekman Place #A, Zionsville, IN 46077
MLS# 22045785Listed by: EXP REALTY, LLC - New
 $1,500,000Active10.26 Acres
$1,500,000Active10.26 Acres2501 S Us 421 N, Zionsville, IN 46077
MLS# 22055103Listed by: BERKSHIRE HATHAWAY HOME - New
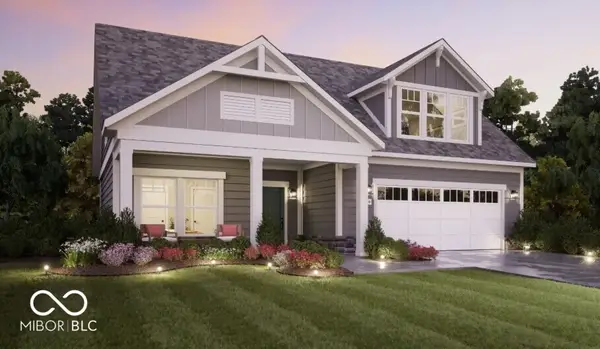 $847,030Active3 beds 3 baths2,850 sq. ft.
$847,030Active3 beds 3 baths2,850 sq. ft.7044 Yosemite Drive, Zionsville, IN 46077
MLS# 22056430Listed by: ANDY MCINTYRE - New
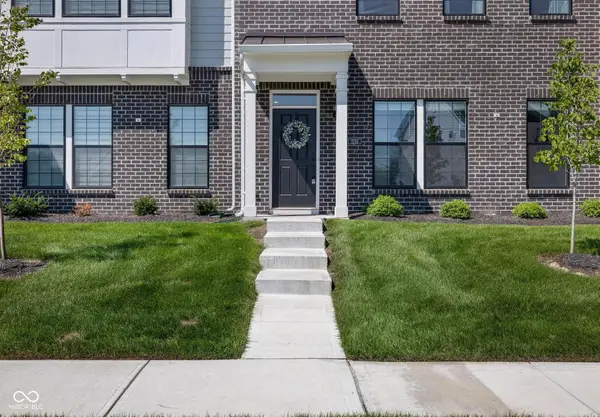 $449,000Active4 beds 4 baths2,448 sq. ft.
$449,000Active4 beds 4 baths2,448 sq. ft.3256 Haflinger Drive, Zionsville, IN 46077
MLS# 22054909Listed by: F.C. TUCKER COMPANY - New
 $450,000Active3 beds 2 baths1,420 sq. ft.
$450,000Active3 beds 2 baths1,420 sq. ft.7203 Royal Run Boulevard, Zionsville, IN 46077
MLS# 22056271Listed by: KELLER WILLIAMS INDY METRO NE - Open Sat, 12 to 4pmNew
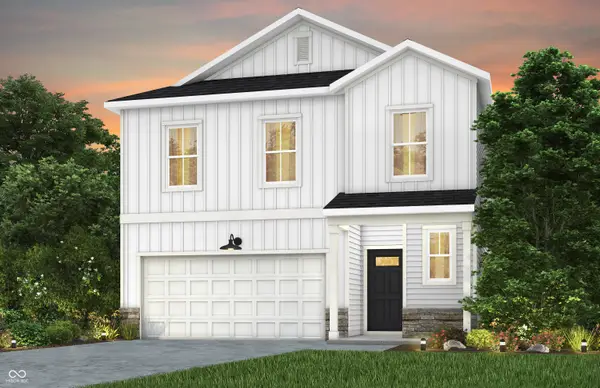 $349,900Active4 beds 3 baths2,277 sq. ft.
$349,900Active4 beds 3 baths2,277 sq. ft.3918 Riverstone Drive, Whitestown, IN 46075
MLS# 22056205Listed by: PULTE REALTY OF INDIANA, LLC

