3853 Abney Highland Drive, Zionsville, IN 46077
Local realty services provided by:Better Homes and Gardens Real Estate Gold Key
Listed by: mary boustani
Office: keller williams indy metro ne
MLS#:22047083
Source:IN_MIBOR
Price summary
- Price:$967,700
- Price per sq. ft.:$163.77
About this home
Seller offering up to $10K credit at closing to Buyer. Offering a blend of spacious living, functionality, prime West Carmel location and Carmel Schools, this home with 5 Bedrooms, 5 Full Baths and 4+ car garage is waiting for you. Main level has 10' ceilings and the Basement has 9' ceilings. The inviting layout features a formal dining room w/ tray ceiling and a versatile living room, perfect for an office or music room. A convenient full bath on the main level adds to the functionality of the home as the Sunroom could be turned into a bedroom. The cozy great room, anchored by a charming stone fireplace, seamlessly flows into the kitchen, with electric cooktop, double ovens, granite counters & spacious island, all complemented by a breakfast room and large sunroom. Step out to the covered and open patio complete with a natural gas grill, firepit and playset to enjoy the partially fenced, almost half-acre corner lot. Common areas on both the main and upper floors, as well as two bedrooms are freshly painted. Upstairs discover five generously sized bedrooms with walk-in closets. The luxurious primary suite features a double tray ceiling, a cozy sitting area, and a custom closet. The primary bath has a large walk-in shower, double sinks, and garden tub. The remaining four bedrooms share two well-appointed Jack and Jill bathrooms. The expansive fifth bedroom offers incredible versatility and includes built-in cabinetry, electric fireplace and a cedar-lined closet with access to walk-in attic storage. The Basement has a large recreation/playroom with fireplace, home theatre system, kitchenette, full bath and unfinished space ready to build out to meet your needs. This home truly offers the perfect blend of comfort, style and functionality, providing an unparalleled living experience.
Contact an agent
Home facts
- Year built:2012
- Listing ID #:22047083
- Added:137 day(s) ago
- Updated:November 11, 2025 at 08:51 AM
Rooms and interior
- Bedrooms:5
- Total bathrooms:5
- Full bathrooms:5
- Living area:5,909 sq. ft.
Heating and cooling
- Cooling:Central Electric
- Heating:Forced Air
Structure and exterior
- Year built:2012
- Building area:5,909 sq. ft.
- Lot area:0.48 Acres
Utilities
- Water:Public Water
Finances and disclosures
- Price:$967,700
- Price per sq. ft.:$163.77
New listings near 3853 Abney Highland Drive
- New
 $225,000Active2 beds 1 baths960 sq. ft.
$225,000Active2 beds 1 baths960 sq. ft.7250 S State Road 267, Lebanon, IN 46052
MLS# 22072588Listed by: CARPENTER, REALTORS - New
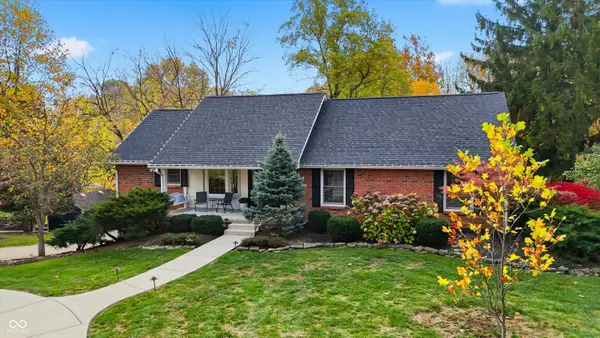 $749,900Active3 beds 3 baths2,794 sq. ft.
$749,900Active3 beds 3 baths2,794 sq. ft.635 Bloor Lane, Zionsville, IN 46077
MLS# 22070769Listed by: CENTURY 21 SCHEETZ - New
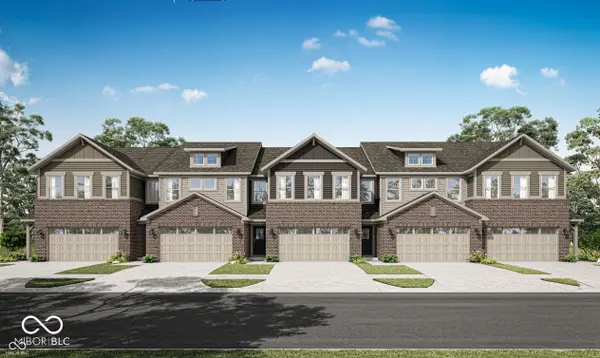 $334,995Active3 beds 3 baths1,814 sq. ft.
$334,995Active3 beds 3 baths1,814 sq. ft.6565 Halsey Street, Zionsville, IN 46077
MLS# 22072090Listed by: COMPASS INDIANA, LLC - New
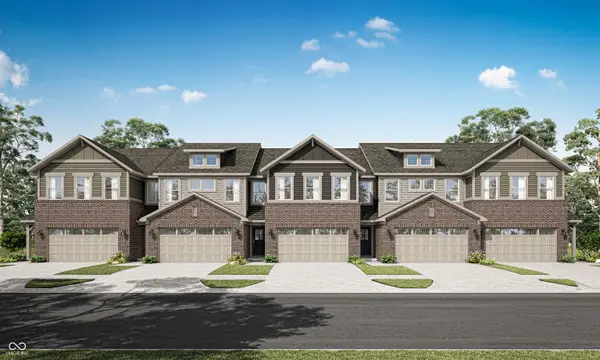 $329,995Active3 beds 3 baths1,727 sq. ft.
$329,995Active3 beds 3 baths1,727 sq. ft.6569 Halsey Street, Zionsville, IN 46077
MLS# 22072097Listed by: COMPASS INDIANA, LLC - New
 $599,900Active4 beds 3 baths2,837 sq. ft.
$599,900Active4 beds 3 baths2,837 sq. ft.95 Williamsburg Court, Zionsville, IN 46077
MLS# 22070818Listed by: COMPASS INDIANA, LLC 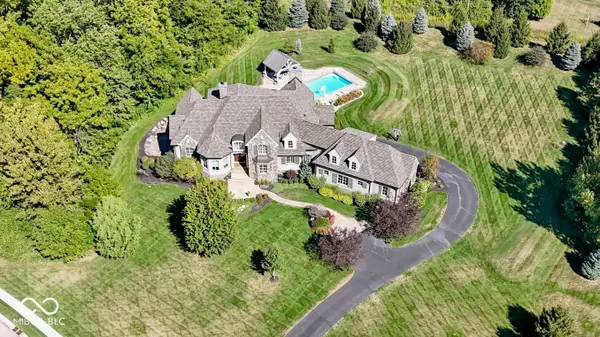 $2,700,000Pending5 beds 7 baths9,050 sq. ft.
$2,700,000Pending5 beds 7 baths9,050 sq. ft.4076 Wild Wood Court, Zionsville, IN 46077
MLS# 22069110Listed by: ENCORE SOTHEBY'S INTERNATIONAL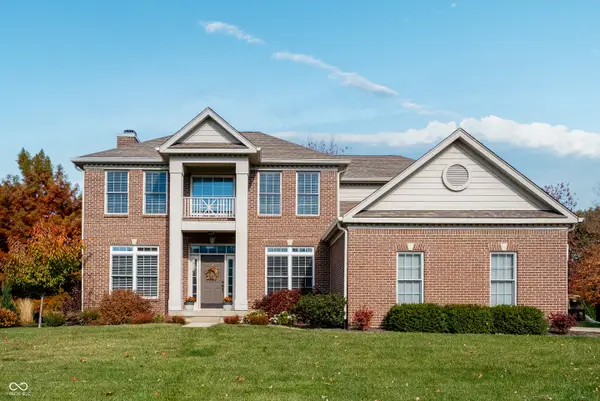 $675,000Pending4 beds 3 baths3,389 sq. ft.
$675,000Pending4 beds 3 baths3,389 sq. ft.8920 Shelburne Way, Zionsville, IN 46077
MLS# 22071980Listed by: BERKSHIRE HATHAWAY HOME- New
 $515,000Active4 beds 3 baths2,703 sq. ft.
$515,000Active4 beds 3 baths2,703 sq. ft.6110 Golden Eagle Drive, Zionsville, IN 46077
MLS# 22071630Listed by: HIGHGARDEN REAL ESTATE  $550,000Pending3 beds 3 baths2,674 sq. ft.
$550,000Pending3 beds 3 baths2,674 sq. ft.8180 Shaldon Court, Zionsville, IN 46077
MLS# 22069036Listed by: F.C. TUCKER COMPANY- New
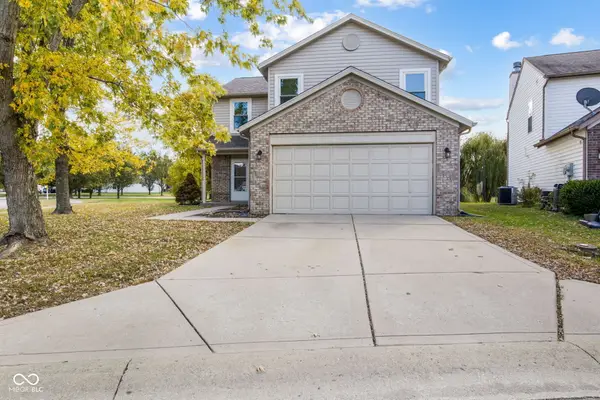 $315,000Active4 beds 3 baths1,939 sq. ft.
$315,000Active4 beds 3 baths1,939 sq. ft.6766 Wimbledon Drive, Zionsville, IN 46077
MLS# 22071927Listed by: AMR REAL ESTATE LLC
