4415 Summer Drive, Zionsville, IN 46077
Local realty services provided by:Better Homes and Gardens Real Estate Gold Key
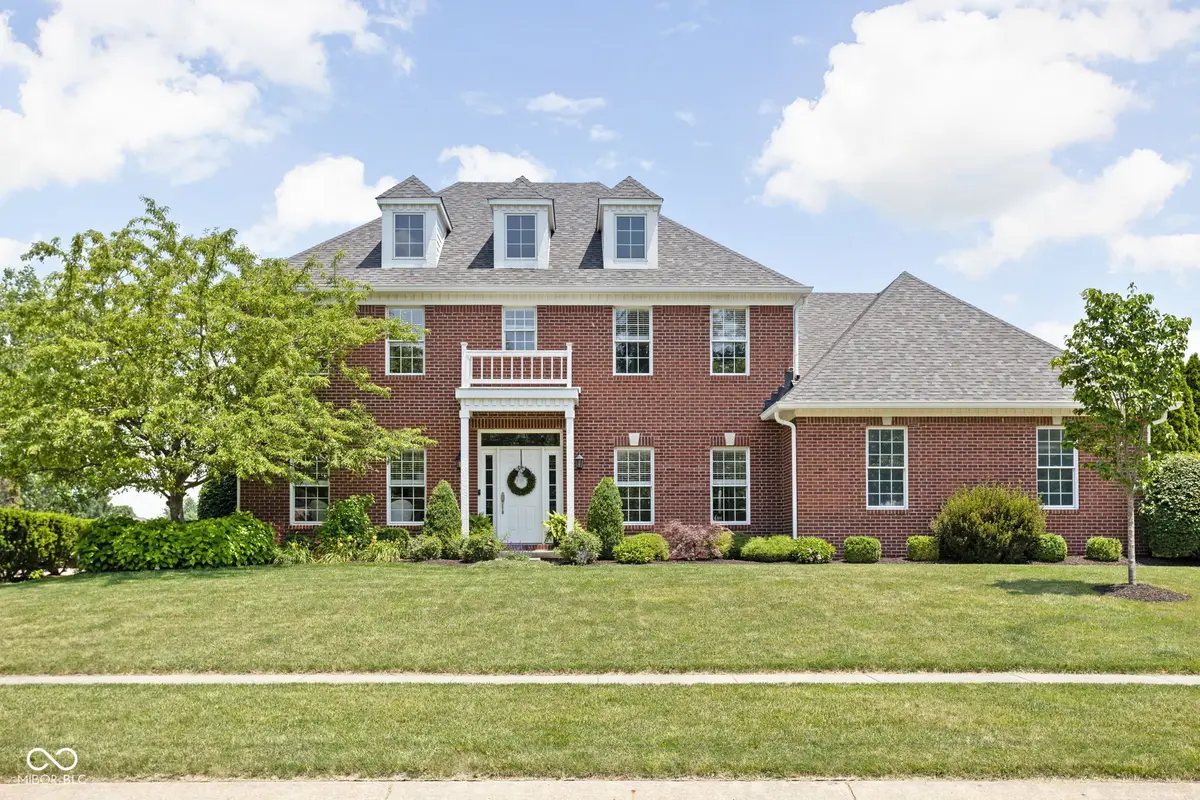
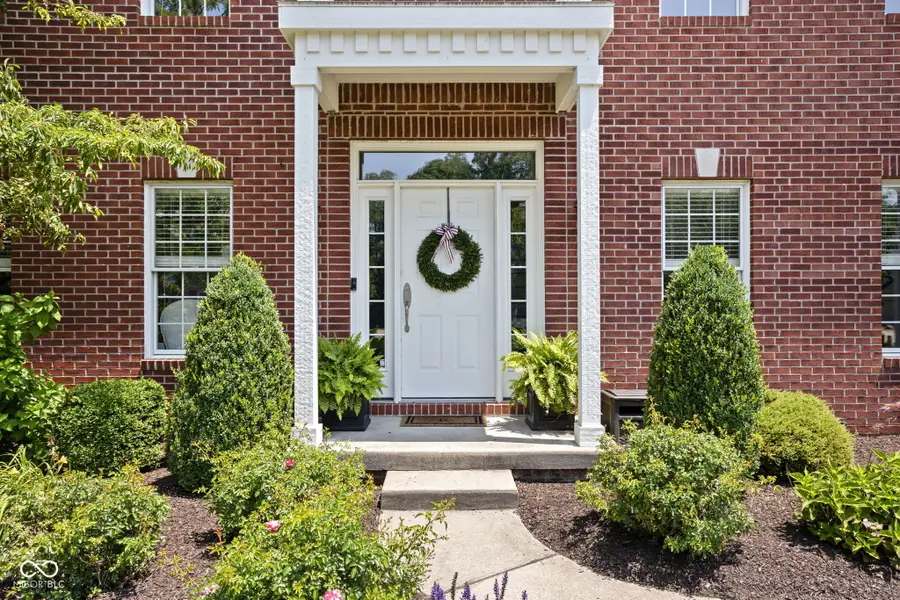
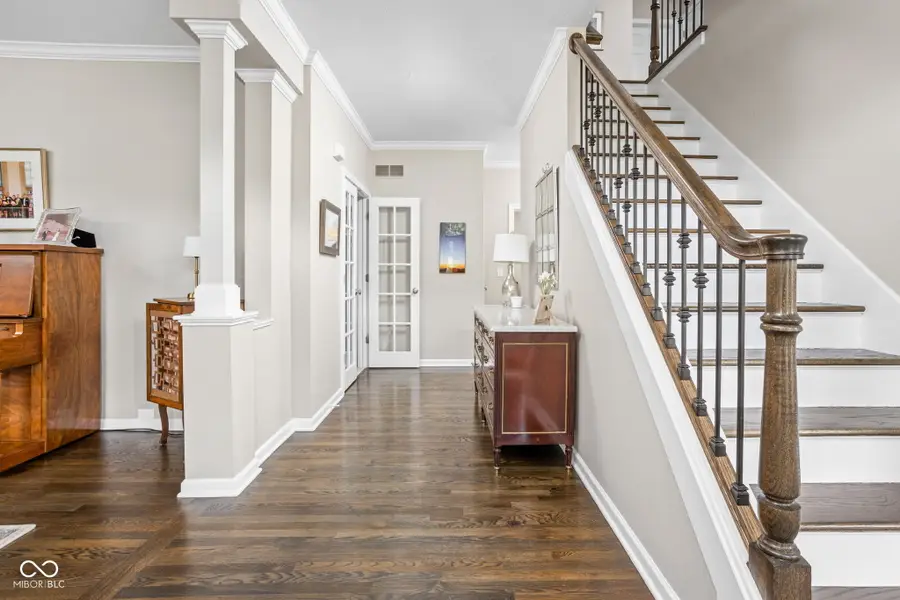
4415 Summer Drive,Zionsville, IN 46077
$850,000
- 4 Beds
- 4 Baths
- 4,409 sq. ft.
- Single family
- Pending
Listed by:michael miller
Office:f.c. tucker company
MLS#:22047299
Source:IN_MIBOR
Price summary
- Price:$850,000
- Price per sq. ft.:$181.78
About this home
This beautifully maintained Colonial-style home offers 4 bedrooms and 3.5 baths in a highly desirable location just steps from the elementary school. The main level features gleaming hardwood floors, new carpet, and a welcoming layout that flows from the open kitchen into the bright breakfast room. A high-end Wolf stove anchors the kitchen, ideal for both everyday meals and entertaining. The spacious living room includes custom built-ins surrounding a cozy fireplace, creating a perfect space to gather and relax. Upstairs, the large primary suite features a generous bathroom and walk-in closet, along with three additional bedrooms. The finished basement provides flexible living options with areas for a workout room, family room, and a full bath. Step outside to enjoy serene pond views from the deck or paver patio, all overlooking a spacious yard. Additional highlights include a large laundry room and a roof that's only a few weeks old-making this home move-in ready from top to bottom.
Contact an agent
Home facts
- Year built:1999
- Listing Id #:22047299
- Added:49 day(s) ago
- Updated:July 01, 2025 at 07:53 AM
Rooms and interior
- Bedrooms:4
- Total bathrooms:4
- Full bathrooms:3
- Half bathrooms:1
- Living area:4,409 sq. ft.
Heating and cooling
- Heating:Forced Air
Structure and exterior
- Year built:1999
- Building area:4,409 sq. ft.
- Lot area:0.42 Acres
Schools
- High school:Zionsville Community High School
- Middle school:Zionsville Middle School
- Elementary school:Zionsville Pleasant View Elem Sch
Utilities
- Water:City/Municipal
Finances and disclosures
- Price:$850,000
- Price per sq. ft.:$181.78
New listings near 4415 Summer Drive
- New
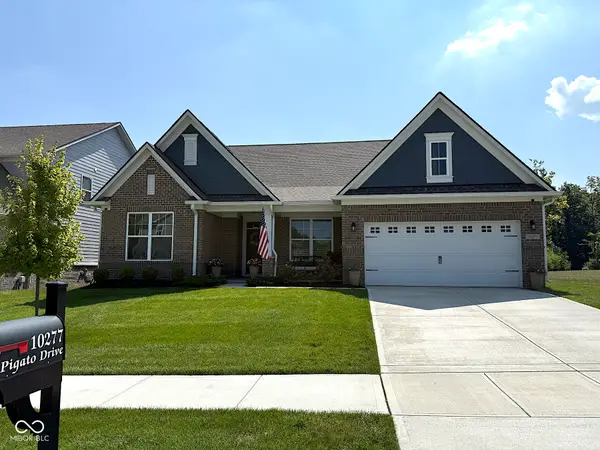 $699,000Active3 beds 4 baths2,820 sq. ft.
$699,000Active3 beds 4 baths2,820 sq. ft.10277 Pigato Drive, Zionsville, IN 46077
MLS# 22056573Listed by: HIGHGARDEN REAL ESTATE - New
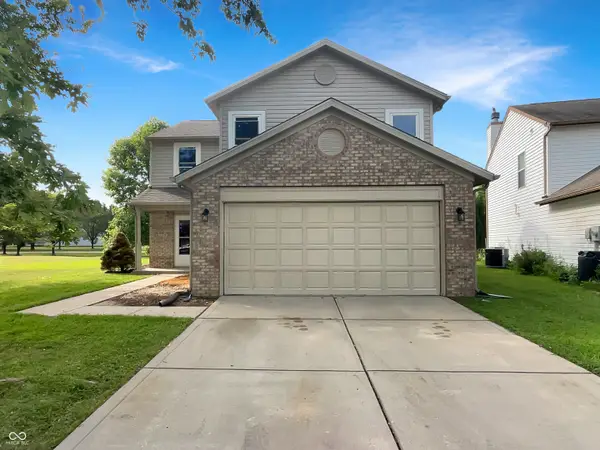 $315,000Active4 beds 3 baths1,939 sq. ft.
$315,000Active4 beds 3 baths1,939 sq. ft.6766 Wimbledon Drive, Zionsville, IN 46077
MLS# 22056747Listed by: OPENDOOR BROKERAGE LLC - New
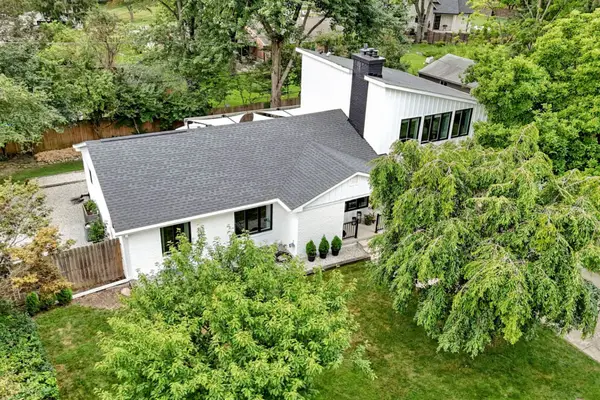 $975,000Active3 beds 3 baths1,780 sq. ft.
$975,000Active3 beds 3 baths1,780 sq. ft.635 W Poplar Street, Zionsville, IN 46077
MLS# 22055021Listed by: ENCORE SOTHEBY'S INTERNATIONAL - Open Sun, 12 to 4pmNew
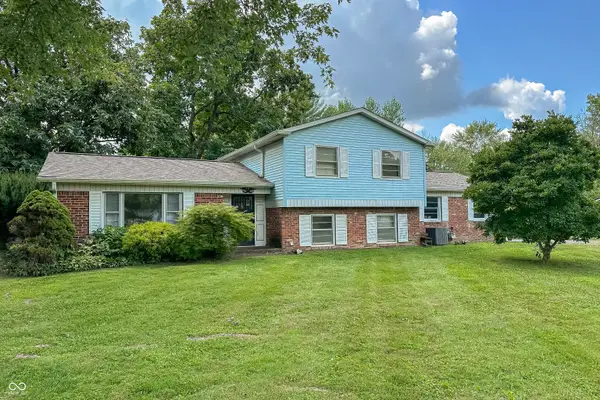 $450,000Active4 beds 3 baths1,974 sq. ft.
$450,000Active4 beds 3 baths1,974 sq. ft.8301 W Oak Street, Zionsville, IN 46077
MLS# 22056268Listed by: KELLER WILLIAMS INDPLS METRO N - Open Sat, 12 to 2pmNew
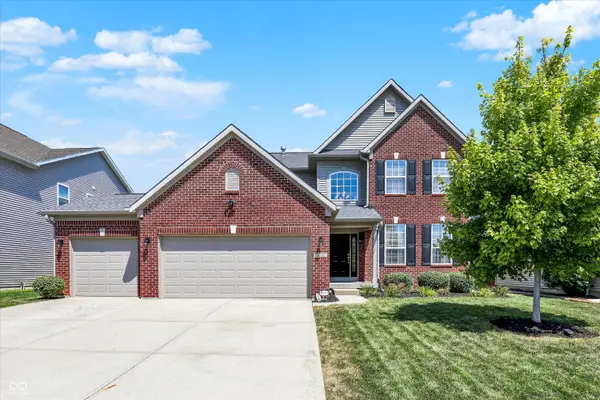 $575,000Active5 beds 5 baths4,585 sq. ft.
$575,000Active5 beds 5 baths4,585 sq. ft.6216 Eagle Lake Drive, Zionsville, IN 46077
MLS# 22055023Listed by: CENTURY 21 SCHEETZ - New
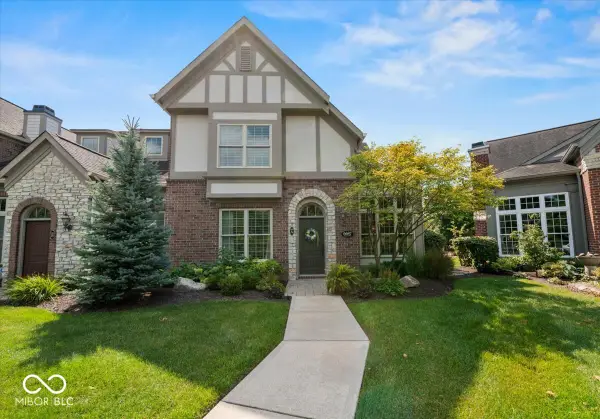 $610,000Active3 beds 3 baths2,454 sq. ft.
$610,000Active3 beds 3 baths2,454 sq. ft.6687 Beekman Place #A, Zionsville, IN 46077
MLS# 22045785Listed by: EXP REALTY, LLC - New
 $1,500,000Active10.26 Acres
$1,500,000Active10.26 Acres2501 S Us 421 N, Zionsville, IN 46077
MLS# 22055103Listed by: BERKSHIRE HATHAWAY HOME - New
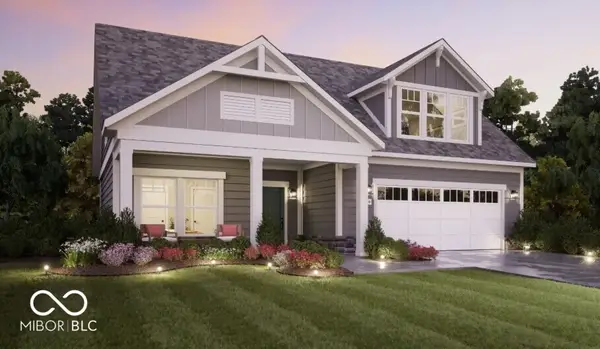 $847,030Active3 beds 3 baths2,850 sq. ft.
$847,030Active3 beds 3 baths2,850 sq. ft.7044 Yosemite Drive, Zionsville, IN 46077
MLS# 22056430Listed by: ANDY MCINTYRE - New
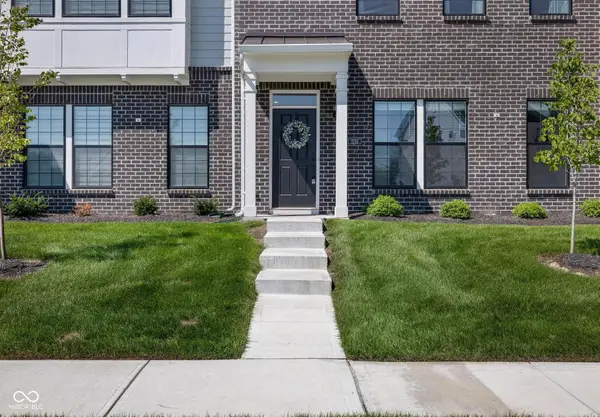 $449,000Active4 beds 4 baths2,448 sq. ft.
$449,000Active4 beds 4 baths2,448 sq. ft.3256 Haflinger Drive, Zionsville, IN 46077
MLS# 22054909Listed by: F.C. TUCKER COMPANY - New
 $450,000Active3 beds 2 baths1,420 sq. ft.
$450,000Active3 beds 2 baths1,420 sq. ft.7203 Royal Run Boulevard, Zionsville, IN 46077
MLS# 22056271Listed by: KELLER WILLIAMS INDY METRO NE

