8082 Abington Way, Zionsville, IN 46077
Local realty services provided by:Better Homes and Gardens Real Estate Gold Key
Listed by:traci garontakos
Office:the agency indy
MLS#:22033858
Source:IN_MIBOR
Price summary
- Price:$1,775,000
- Price per sq. ft.:$317.19
About this home
Located in the picturesque Pemberton community, this newly built residence by Wedgewood Building Company artfully blends timeless architectural elegance with the ease of modern living. Thoughtfully designed with both entertaining and everyday comfort in mind, the home showcases luxury finishes, abundant natural light, and a seamless flow across all levels. A dramatic foyer opens into the great room, where soaring ceilings with exposed wood beams and floor-to-ceiling windows create a sense of grandeur. Anchored by a striking gas fireplace, this open-concept space flows effortlessly into the dining area and chef's kitchen-complete with a large center island, chic bar area, and a hidden prep kitchen for effortless hosting. The covered lanai with its own gas fireplace extends the living space outdoors, and the backyard offers ample room for a future pool. The main level also includes a sophisticated office or flex space with a private bath and custom built-ins, while the mudroom connects seamlessly to an oversized laundry area designed for convenience. Upstairs, the owner's suite is a true retreat with a spa-inspired bath and a spacious walk-in closet. Two additional upper-level bedrooms each include private en suites and walk-in closets, along with a versatile loft that serves as a second living area, kids' retreat, or home library. The expansive lower level is a destination in itself, featuring a media lounge, full wet bar, rec space, guest suite, and a dedicated fitness room. Set in a country-like setting just minutes from Zionsville's vibrant shopping, dining, and award-winning schools, this is a rare opportunity to own a brand-new Wedgewood home in one of the area's most desirable neighborhoods.
Contact an agent
Home facts
- Year built:2025
- Listing ID #:22033858
- Added:154 day(s) ago
- Updated:September 25, 2025 at 01:28 PM
Rooms and interior
- Bedrooms:4
- Total bathrooms:6
- Full bathrooms:5
- Half bathrooms:1
- Living area:5,320 sq. ft.
Heating and cooling
- Cooling:Central Electric
- Heating:High Efficiency (90%+ AFUE )
Structure and exterior
- Year built:2025
- Building area:5,320 sq. ft.
- Lot area:0.37 Acres
Schools
- High school:Zionsville Community High School
- Middle school:Zionsville West Middle School
Utilities
- Water:Public Water
Finances and disclosures
- Price:$1,775,000
- Price per sq. ft.:$317.19
New listings near 8082 Abington Way
- Open Sat, 1 to 3pmNew
 $700,000Active4 beds 4 baths3,181 sq. ft.
$700,000Active4 beds 4 baths3,181 sq. ft.7615 Beekman Terrace, Zionsville, IN 46077
MLS# 22064639Listed by: BERKSHIRE HATHAWAY HOME - Open Sun, 12 to 2pmNew
 $950,000Active5 beds 5 baths4,637 sq. ft.
$950,000Active5 beds 5 baths4,637 sq. ft.4827 Woods Edge Drive, Zionsville, IN 46077
MLS# 22062036Listed by: F.C. TUCKER COMPANY - Open Sun, 12 to 2pmNew
 $1,825,000Active6 beds 5 baths6,726 sq. ft.
$1,825,000Active6 beds 5 baths6,726 sq. ft.11680 Ansley Court, Zionsville, IN 46077
MLS# 22054871Listed by: F.C. TUCKER COMPANY - New
 $500,000Active4 beds 3 baths3,208 sq. ft.
$500,000Active4 beds 3 baths3,208 sq. ft.6555 Yorkshire Circle, Zionsville, IN 46077
MLS# 22062939Listed by: HIGHGARDEN REAL ESTATE 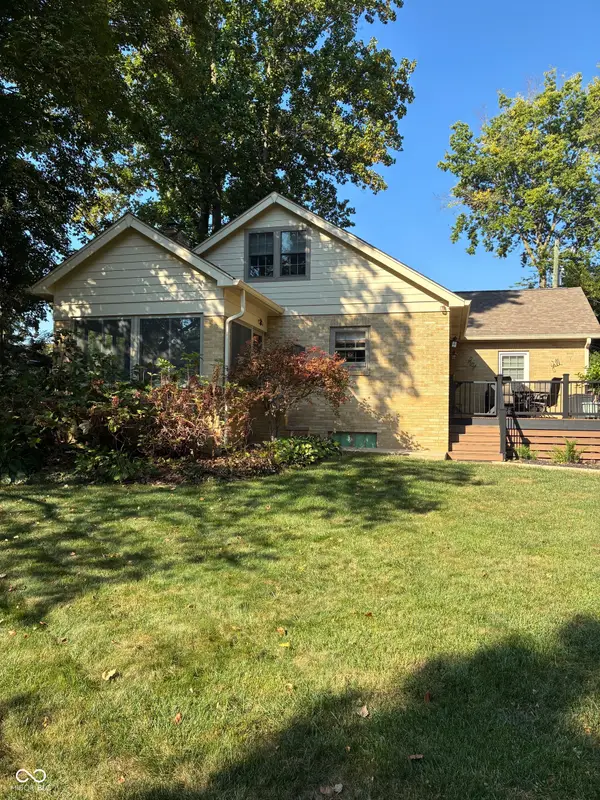 $799,000Pending3 beds 3 baths2,035 sq. ft.
$799,000Pending3 beds 3 baths2,035 sq. ft.350 S 6th Street, Zionsville, IN 46077
MLS# 22064225Listed by: CENTURY 21 SCHEETZ- New
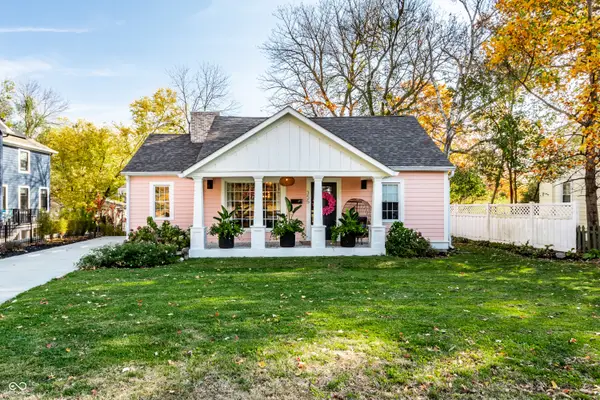 $799,500Active4 beds 2 baths2,240 sq. ft.
$799,500Active4 beds 2 baths2,240 sq. ft.355 S 5th Street, Zionsville, IN 46077
MLS# 22062759Listed by: F.C. TUCKER COMPANY 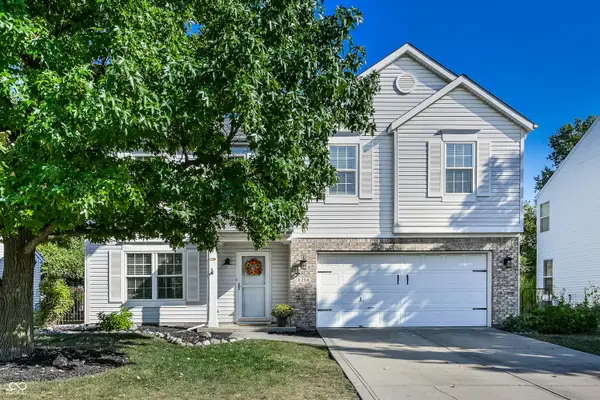 $365,900Pending3 beds 3 baths2,198 sq. ft.
$365,900Pending3 beds 3 baths2,198 sq. ft.6254 Lancaster Place, Zionsville, IN 46077
MLS# 22030544Listed by: F.C. TUCKER COMPANY- New
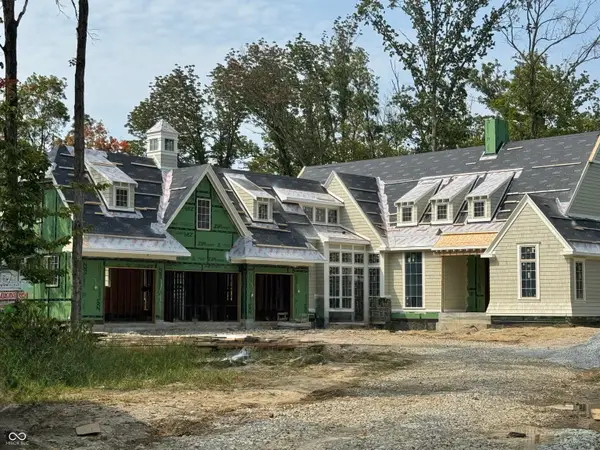 $4,599,000Active5 beds 6 baths7,944 sq. ft.
$4,599,000Active5 beds 6 baths7,944 sq. ft.10400 Holliday Farms Boulevard, Zionsville, IN 46077
MLS# 22063542Listed by: BERKSHIRE HATHAWAY HOME - New
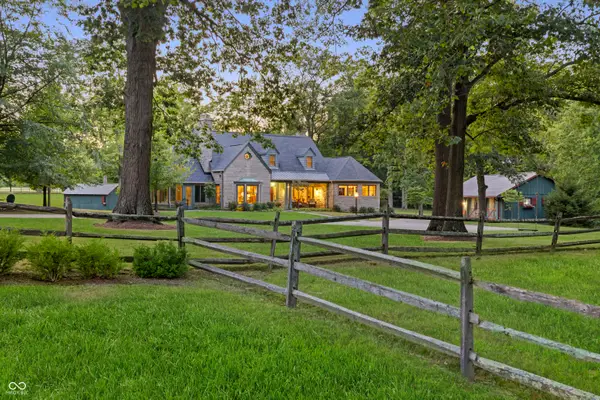 $1,575,000Active3 beds 4 baths5,512 sq. ft.
$1,575,000Active3 beds 4 baths5,512 sq. ft.2902 S 975 E, Zionsville, IN 46077
MLS# 22063700Listed by: BERKSHIRE HATHAWAY HOME - New
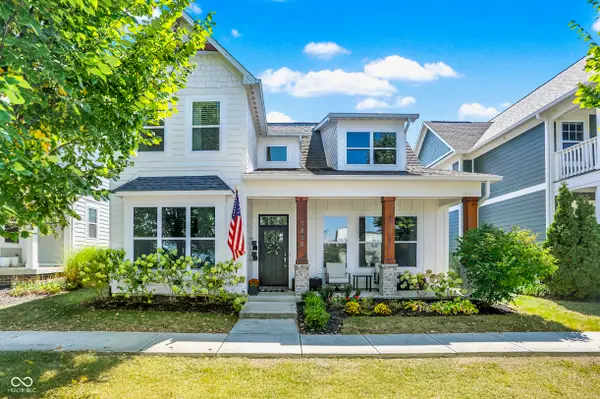 $635,000Active3 beds 3 baths2,396 sq. ft.
$635,000Active3 beds 3 baths2,396 sq. ft.7625 Beekman Terrace, Zionsville, IN 46077
MLS# 22062663Listed by: BERKSHIRE HATHAWAY HOME
