8083 Easton Lane, Zionsville, IN 46077
Local realty services provided by:Better Homes and Gardens Real Estate Gold Key

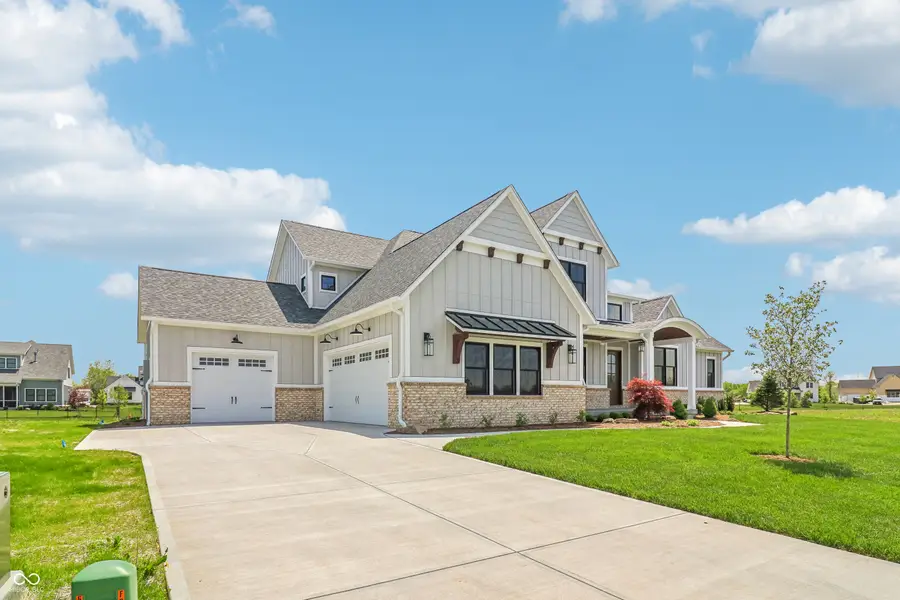

Listed by:tracy wright
Office:f.c. tucker company
MLS#:22033608
Source:IN_MIBOR
Price summary
- Price:$1,630,000
- Price per sq. ft.:$266.04
About this home
Home is completed and photos will be added soon. Exceptional Home with Dual Primary Suites & Designer Kitchen Spaces This beautifully crafted home offers the rare luxury of two primary suites on the main level, each complete with spacious walk-in closets-ideal for multi-generational living or hosting guests in style. The oversized first-floor laundry room adds everyday convenience. Whether you're an avid entertainer or a passionate home chef, you'll fall in love with the thoughtfully designed kitchen setup. A full gourmet kitchen is complemented by a separate prep kitchen, equipped with additional appliances and generous storage-perfect for seamless entertaining and elevated meal prep. The expansive basement is a true extension of your living space, featuring a stylish bar and lounge area, two versatile flex rooms perfect for guests, a home office, or hobby spaces, and even a dedicated exercise room. Set on a large lot, the home showcases neutral finishes and quality craftsmanship throughout. A perfect blend of functionality and elegance-this home is ready to meet your every need.
Contact an agent
Home facts
- Year built:2025
- Listing Id #:22033608
- Added:115 day(s) ago
- Updated:August 11, 2025 at 03:08 PM
Rooms and interior
- Bedrooms:7
- Total bathrooms:6
- Full bathrooms:5
- Half bathrooms:1
- Living area:5,155 sq. ft.
Heating and cooling
- Cooling:Central Electric
- Heating:Forced Air, High Efficiency (90%+ AFUE )
Structure and exterior
- Year built:2025
- Building area:5,155 sq. ft.
- Lot area:0.37 Acres
Schools
- High school:Zionsville Community High School
- Middle school:Zionsville West Middle School
Utilities
- Water:Public Water
Finances and disclosures
- Price:$1,630,000
- Price per sq. ft.:$266.04
New listings near 8083 Easton Lane
- New
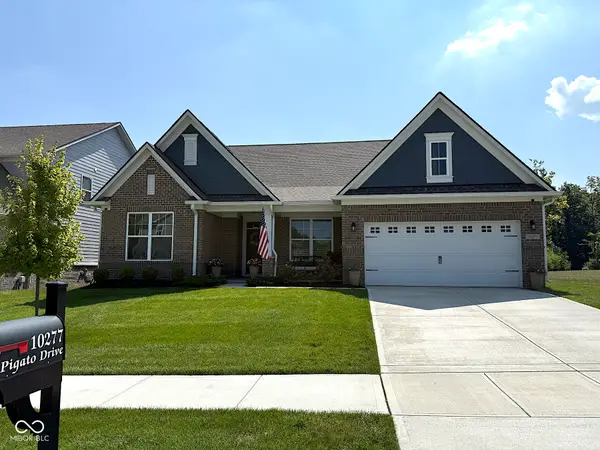 $699,000Active3 beds 4 baths2,820 sq. ft.
$699,000Active3 beds 4 baths2,820 sq. ft.10277 Pigato Drive, Zionsville, IN 46077
MLS# 22056573Listed by: HIGHGARDEN REAL ESTATE - New
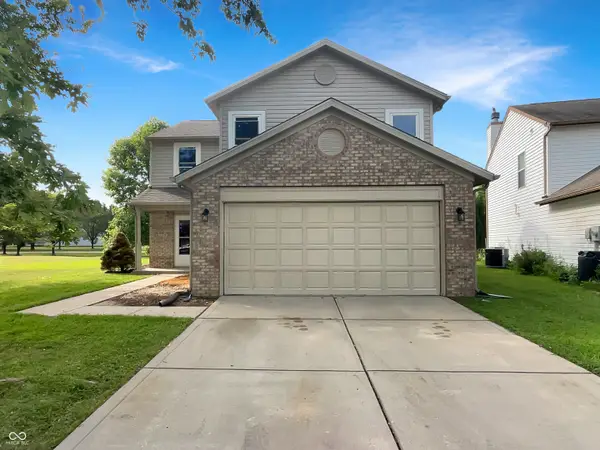 $315,000Active4 beds 3 baths1,939 sq. ft.
$315,000Active4 beds 3 baths1,939 sq. ft.6766 Wimbledon Drive, Zionsville, IN 46077
MLS# 22056747Listed by: OPENDOOR BROKERAGE LLC - New
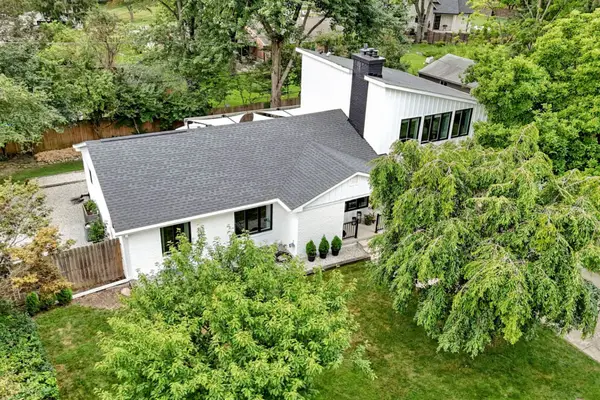 $975,000Active3 beds 3 baths1,780 sq. ft.
$975,000Active3 beds 3 baths1,780 sq. ft.635 W Poplar Street, Zionsville, IN 46077
MLS# 22055021Listed by: ENCORE SOTHEBY'S INTERNATIONAL - Open Sun, 12 to 4pmNew
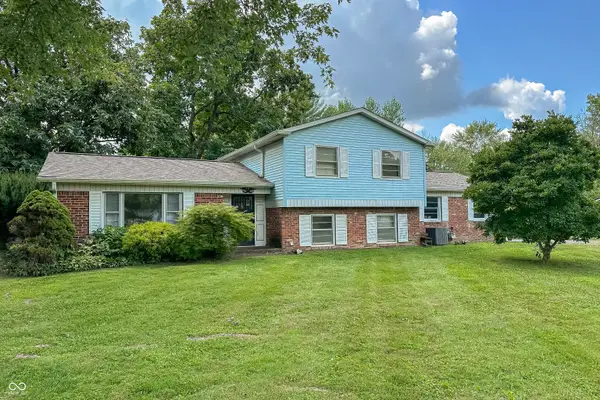 $450,000Active4 beds 3 baths1,974 sq. ft.
$450,000Active4 beds 3 baths1,974 sq. ft.8301 W Oak Street, Zionsville, IN 46077
MLS# 22056268Listed by: KELLER WILLIAMS INDPLS METRO N - Open Sat, 12 to 2pmNew
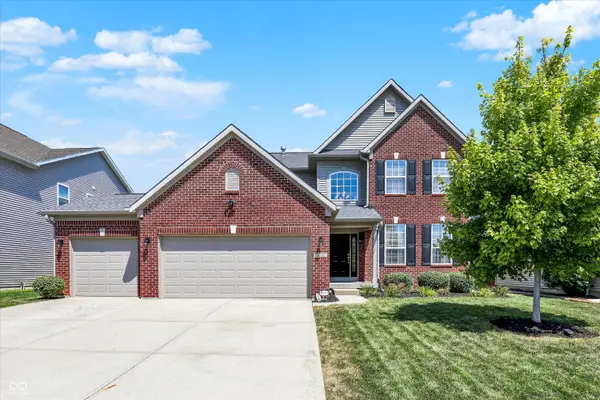 $575,000Active5 beds 5 baths4,585 sq. ft.
$575,000Active5 beds 5 baths4,585 sq. ft.6216 Eagle Lake Drive, Zionsville, IN 46077
MLS# 22055023Listed by: CENTURY 21 SCHEETZ - New
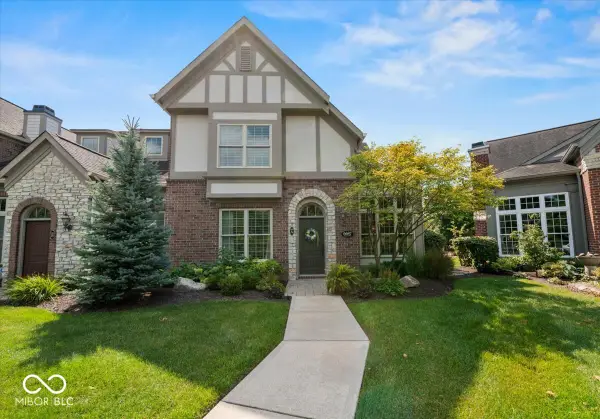 $610,000Active3 beds 3 baths2,454 sq. ft.
$610,000Active3 beds 3 baths2,454 sq. ft.6687 Beekman Place #A, Zionsville, IN 46077
MLS# 22045785Listed by: EXP REALTY, LLC - New
 $1,500,000Active10.26 Acres
$1,500,000Active10.26 Acres2501 S Us 421 N, Zionsville, IN 46077
MLS# 22055103Listed by: BERKSHIRE HATHAWAY HOME - New
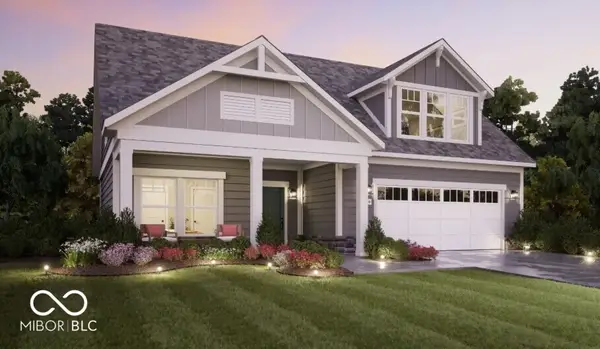 $847,030Active3 beds 3 baths2,850 sq. ft.
$847,030Active3 beds 3 baths2,850 sq. ft.7044 Yosemite Drive, Zionsville, IN 46077
MLS# 22056430Listed by: ANDY MCINTYRE - New
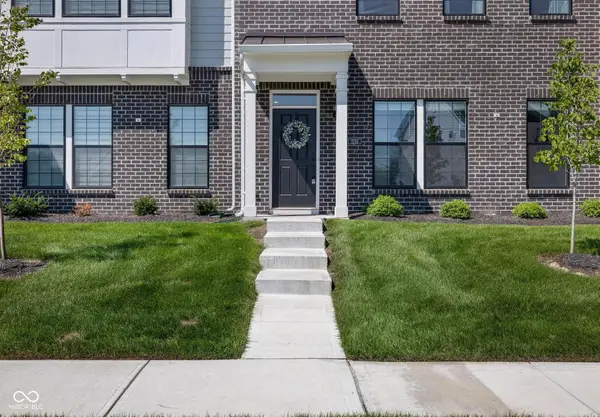 $449,000Active4 beds 4 baths2,448 sq. ft.
$449,000Active4 beds 4 baths2,448 sq. ft.3256 Haflinger Drive, Zionsville, IN 46077
MLS# 22054909Listed by: F.C. TUCKER COMPANY - New
 $450,000Active3 beds 2 baths1,420 sq. ft.
$450,000Active3 beds 2 baths1,420 sq. ft.7203 Royal Run Boulevard, Zionsville, IN 46077
MLS# 22056271Listed by: KELLER WILLIAMS INDY METRO NE

