619 W Allison St, Andover, KS 67002
Local realty services provided by:Better Homes and Gardens Real Estate Wostal Realty
619 W Allison St,Andover, KS 67002
$249,900
- 4 Beds
- 2 Baths
- 2,344 sq. ft.
- Single family
- Pending
Listed by:bonnie dalleo
Office:exp realty, llc.
MLS#:661261
Source:South Central Kansas MLS
Price summary
- Price:$249,900
- Price per sq. ft.:$106.61
About this home
This four bedroom, two bath ranch home with a full finished basement offers the perfect balance of comfort and modern updates in an unbeatable location in the desirable Andover School district backing directly to the Red Bud Walking trail. This home provides scenic views and convenient outdoor recreation right from your backyard. The main floor features a welcoming layout with plenty of natural light, while the finished basement adds flexible living space for entertaining, hobbies, or guests. Numerous updates have been thoughtfully completed, making this home move in ready: Dual HVAC system installed in 2014 New windows and front doors replaced 2016 through 2019 Roof and gutters replaced with hail resistant shingles and gutter gaps plus a monthly insurance discount Foundation waterproofing, egress windows and 25 year warranty were installed in 2018 New LVP flooring in basement installed in 2018 RV hookup with 30 amp and 10 app outlets in yard plus garage junction box installed in 2018 New carpet in the master bedroom and the guest bedroom With so many major updates already done, this property offers peace of mind along with modern comfort. Don't miss your opportunity to own a Beautifully maintained home with direct trail access!
Contact an agent
Home facts
- Year built:1976
- Listing ID #:661261
- Added:52 day(s) ago
- Updated:October 28, 2025 at 02:33 PM
Rooms and interior
- Bedrooms:4
- Total bathrooms:2
- Full bathrooms:2
- Living area:2,344 sq. ft.
Heating and cooling
- Cooling:Central Air, Electric
- Heating:Forced Air, Natural Gas
Structure and exterior
- Roof:Composition
- Year built:1976
- Building area:2,344 sq. ft.
- Lot area:0.24 Acres
Schools
- High school:Andover
- Middle school:Andover
- Elementary school:Cottonwood
Utilities
- Sewer:Sewer Available
Finances and disclosures
- Price:$249,900
- Price per sq. ft.:$106.61
- Tax amount:$4,079 (2024)
New listings near 619 W Allison St
- New
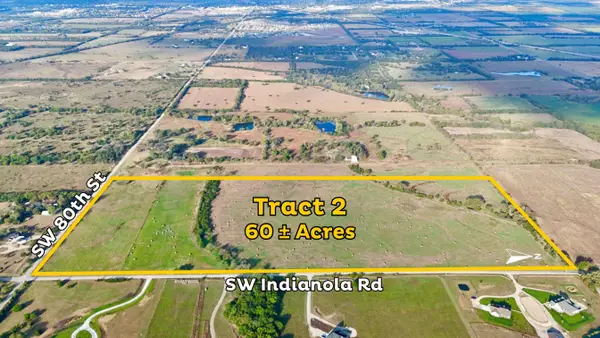 $1,320,000Active60 Acres
$1,320,000Active60 AcresNW/c of SW 80th St & Sw Indianola Rd, Andover, KS 67002
REECE NICHOLS SOUTH CENTRAL KANSAS - New
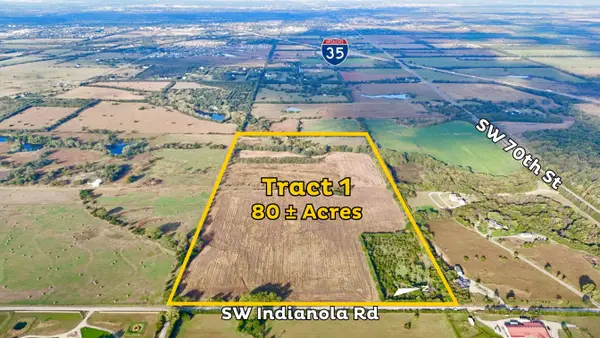 $1,600,000Active80 Acres
$1,600,000Active80 AcresNorth of SW 80th St & Sw Indianola Rd, Andover, KS 67002
REECE NICHOLS SOUTH CENTRAL KANSAS - New
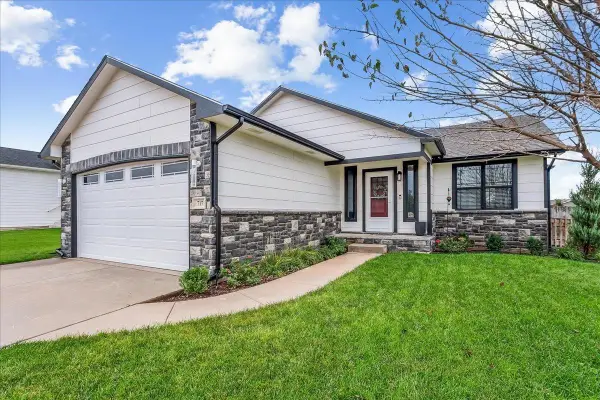 $344,900Active3 beds 3 baths2,166 sq. ft.
$344,900Active3 beds 3 baths2,166 sq. ft.717 E Minneha Ave, Andover, KS 67002
PB REALTY - New
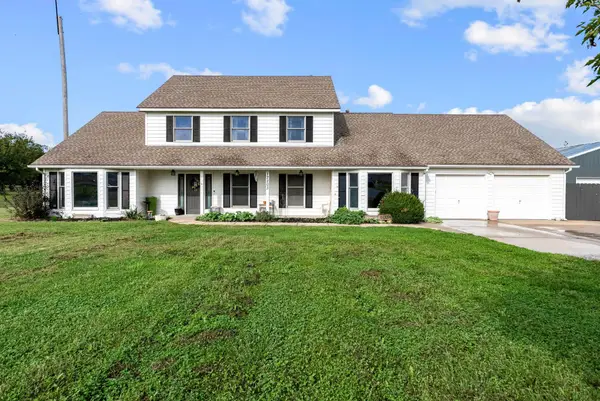 $399,000Active5 beds 3 baths4,296 sq. ft.
$399,000Active5 beds 3 baths4,296 sq. ft.12203 SW Valleyview Rd, Andover, KS 67002
LANGE REAL ESTATE - New
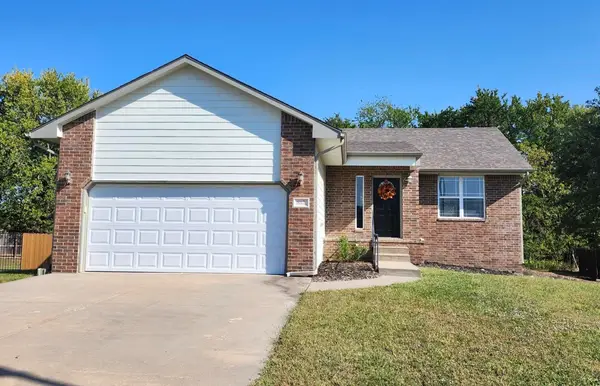 $299,000Active4 beds 3 baths2,402 sq. ft.
$299,000Active4 beds 3 baths2,402 sq. ft.817 E Hedgewood, Andover, KS 67002
HIGH POINT REALTY, LLC - New
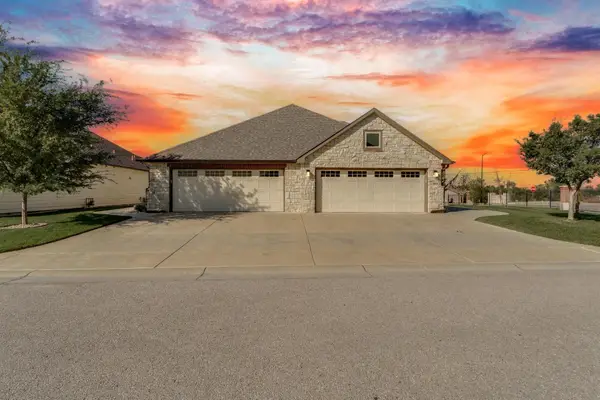 $375,000Active3 beds 3 baths2,225 sq. ft.
$375,000Active3 beds 3 baths2,225 sq. ft.818 N Mccloud Cir Unit#507, Andover, KS 67002-8922
HERITAGE 1ST REALTY - New
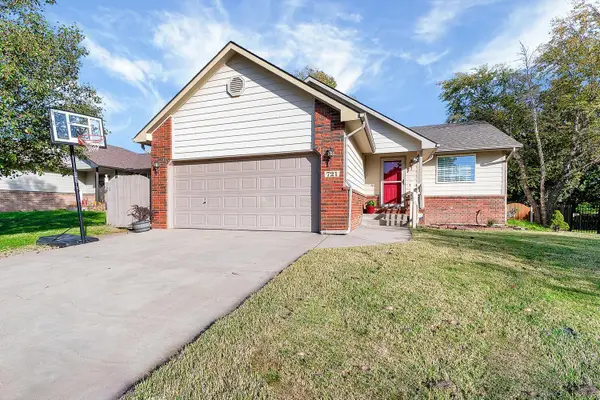 $279,900Active4 beds 3 baths2,037 sq. ft.
$279,900Active4 beds 3 baths2,037 sq. ft.721 S Westview, Andover, KS 67002
KELLER WILLIAMS SIGNATURE PARTNERS, LLC - New
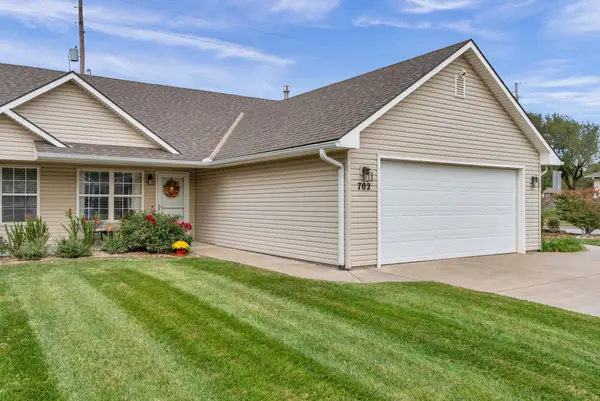 $225,000Active3 beds 2 baths1,326 sq. ft.
$225,000Active3 beds 2 baths1,326 sq. ft.702 W Autumn Ridge Ct, Andover, KS 67002
BERKSHIRE HATHAWAY PENFED REALTY - New
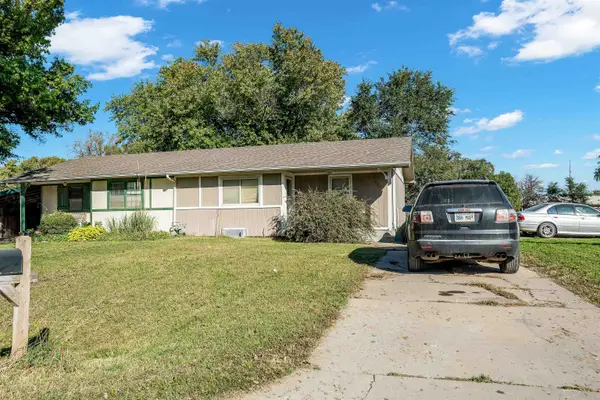 $110,000Active2 beds 1 baths1,228 sq. ft.
$110,000Active2 beds 1 baths1,228 sq. ft.920 W Clyde St, Andover, KS 67002
KELLER WILLIAMS HOMETOWN PARTNERS - New
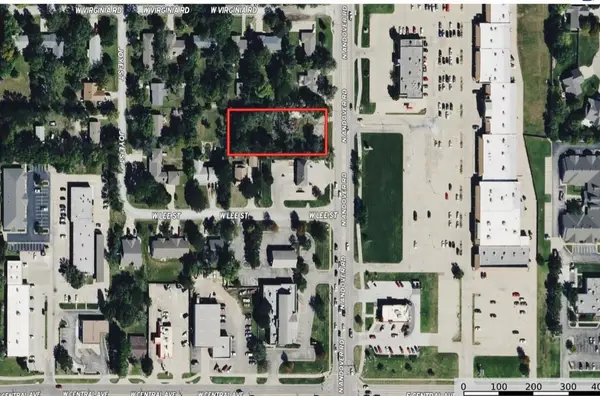 $189,000Active0.67 Acres
$189,000Active0.67 Acres545 N Andover Rd, Andover, KS 67002
COLDWELL BANKER PLAZA REAL ESTATE
