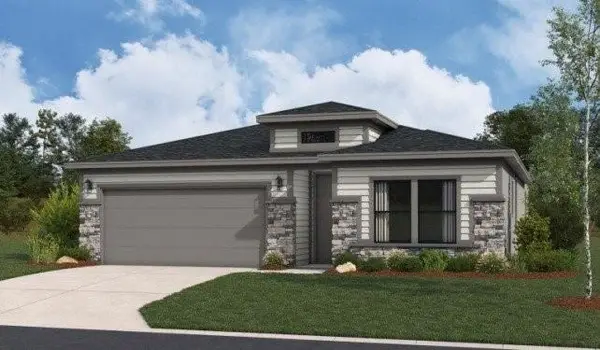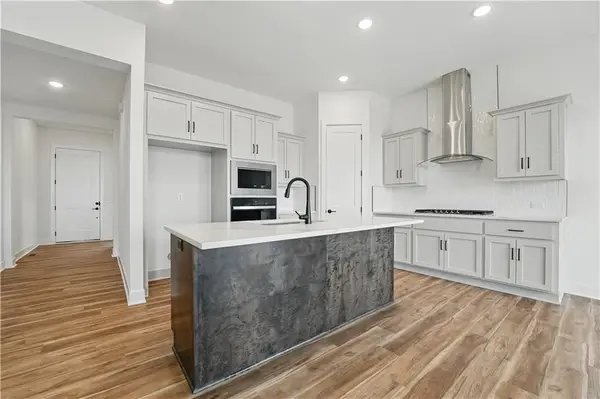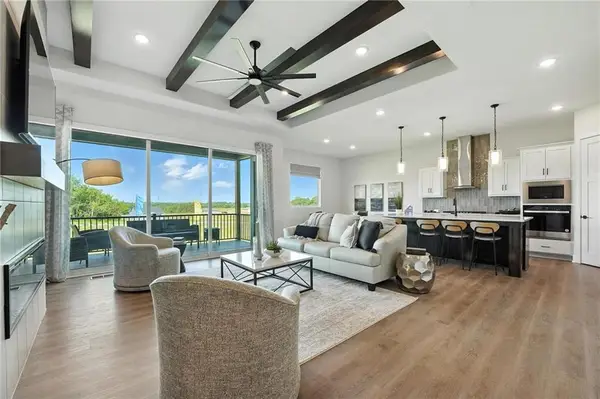1526 N 162nd Circle, Basehor, KS 66007
Local realty services provided by:Better Homes and Gardens Real Estate Kansas City Homes
Upcoming open houses
- Tue, Jan 1311:00 am - 05:00 pm
- Wed, Jan 1411:00 am - 05:00 pm
- Thu, Jan 1511:00 am - 05:00 pm
- Fri, Jan 1611:00 am - 05:00 pm
- Sat, Jan 1711:00 am - 05:00 pm
- Tue, Jan 2011:00 am - 05:00 pm
- Wed, Jan 2111:00 am - 05:00 pm
- Thu, Jan 2211:00 am - 05:00 pm
- Tue, Jan 2711:00 am - 05:00 pm
- Wed, Jan 2811:00 am - 05:00 pm
- Thu, Jan 2911:00 am - 05:00 pm
- Fri, Jan 3011:00 am - 05:00 pm
Listed by: michelle marquez, rob ellerman team
Office: reecenichols - lees summit
MLS#:2507806
Source:MOKS_HL
Price summary
- Price:$569,375
- Price per sq. ft.:$191.39
- Monthly HOA dues:$41.67
About this home
Welcome to the innovative design and stunning style of Hakes Brothers homes! Our gorgeous model home is the Thomas/ 2020 ranch plan with a finished walkout basement and includes many signature Hakes Brothers features - AMAZING 8 foot tall interior doors, upscale kitchen with quartz, gas range & sleek hood, and the striking floor to ceiling fireplace feature. Spacious primary bedroom and dazzling master bathroom finishes including walk in shower, LED lighted mirrors and quartz countertops. 2 additional bedrooms on main level and 4th bedroom in lower level. The Hakes Brothers brilliant design provides clean, simple lines - bright open living spaces and designer colors/finishes. Covered deck, sprinkler system & sodded yard. Located at Grayhawk, a beautiful neighborhood in Basehor near the elementary school with easy access to I435, I70 and K7 and close to Legends and downtown KC. Model Home!
Contact an agent
Home facts
- Listing ID #:2507806
- Added:493 day(s) ago
- Updated:January 10, 2026 at 11:51 PM
Rooms and interior
- Bedrooms:4
- Total bathrooms:4
- Full bathrooms:3
- Half bathrooms:1
- Living area:2,975 sq. ft.
Heating and cooling
- Cooling:Electric
- Heating:Forced Air Gas
Structure and exterior
- Roof:Composition
- Building area:2,975 sq. ft.
Schools
- High school:Basehor-Linwood
- Middle school:Basehor-Linwood
- Elementary school:Basehor
Utilities
- Water:City/Public
- Sewer:Public Sewer
Finances and disclosures
- Price:$569,375
- Price per sq. ft.:$191.39
New listings near 1526 N 162nd Circle
 $447,230Pending4 beds 2 baths1,980 sq. ft.
$447,230Pending4 beds 2 baths1,980 sq. ft.1459 N 162nd Terrace, Basehor, KS 66007
MLS# 2595669Listed by: REECENICHOLS - LEES SUMMIT- New
 $469,260Active3 beds 2 baths1,595 sq. ft.
$469,260Active3 beds 2 baths1,595 sq. ft.1432 N 162nd Terrace E, Basehor, KS 66007
MLS# 2594733Listed by: REECENICHOLS - LEES SUMMIT - New
 $498,405Active4 beds 3 baths2,430 sq. ft.
$498,405Active4 beds 3 baths2,430 sq. ft.1565 Grayhawk Drive, Basehor, KS 66007
MLS# 2594738Listed by: REECENICHOLS - LEES SUMMIT - New
 $572,875Active4 beds 4 baths2,975 sq. ft.
$572,875Active4 beds 4 baths2,975 sq. ft.1599 Grayhawk Drive, Basehor, KS 66007
MLS# 2594740Listed by: REECENICHOLS - LEES SUMMIT - Open Sun, 2 to 4pm
 $429,500Active3 beds 3 baths2,389 sq. ft.
$429,500Active3 beds 3 baths2,389 sq. ft.3701 N 153rd Street, Basehor, KS 66007
MLS# 2591085Listed by: KELLER WILLIAMS REALTY PARTNERS INC. - New
 $489,950Active3 beds 2 baths1,650 sq. ft.
$489,950Active3 beds 2 baths1,650 sq. ft.15600 Sheridan Court, Basehor, KS 66007
MLS# 2595386Listed by: SPEEDWAY REALTY LLC - New
 $459,950Active5 beds 3 baths2,460 sq. ft.
$459,950Active5 beds 3 baths2,460 sq. ft.15644 Sheridan Court, Basehor, KS 66007
MLS# 2595369Listed by: LYNCH REAL ESTATE - New
 $429,950Active4 beds 3 baths1,847 sq. ft.
$429,950Active4 beds 3 baths1,847 sq. ft.15636 Sheridan Court, Basehor, KS 66007
MLS# 2595297Listed by: LYNCH REAL ESTATE  $335,000Pending3 beds 3 baths1,949 sq. ft.
$335,000Pending3 beds 3 baths1,949 sq. ft.14145 Amanda Lane, Basehor, KS 66007
MLS# 2592059Listed by: KELLER WILLIAMS KC NORTH- New
 $419,950Active4 beds 3 baths2,050 sq. ft.
$419,950Active4 beds 3 baths2,050 sq. ft.15624 Sheridan Court, Basehor, KS 66007
MLS# 2595187Listed by: LYNCH REAL ESTATE
