3050 Gaineswood Avenue, Baxter Springs, KS 66713
Local realty services provided by:Better Homes and Gardens Real Estate Kansas City Homes
3050 Gaineswood Avenue,Baxter Springs, KS 66713
$285,000
- 4 Beds
- 2 Baths
- 2,014 sq. ft.
- Single family
- Active
Listed by:sally davis
Office:sally davis real estate llc.
MLS#:2572361
Source:MOKS_HL
Price summary
- Price:$285,000
- Price per sq. ft.:$141.51
About this home
Impeccably Maintained Ranch on a ½-Acre Lot and located across from the Baxter Springs Golf and Country Club This beautifully cared-for 4-bedroom, 2-bath ranch-style home sits on a picturesque half-acre lot, offering both privacy and charm. Inside, you'll find a spacious and functional layout. Enjoy your morning coffee in the inviting 12' x 24' sunroom filled with natural light and peaceful views of the backyard. The primary bedroom features an ensuite bathroom, providing comfort and convenience. All the kitchen appliances, as well as the GE washer and dryer, stay with the home. Recent updates and upgrades include: New roof installed in May 2022 New windows, vinyl siding, guttering, and soffit (2018) Upgraded French drain system with heavy-duty PVC (2019) The septic tank was recently pumped in 2022, with a riser installed Stainless steel gas range, microwave, and refrigerator With thoughtful updates and meticulous care throughout, this home is truly move-in ready. A must-see opportunity for anyone looking for comfort, space, and peace of mind.
Contact an agent
Home facts
- Year built:1976
- Listing ID #:2572361
- Added:1 day(s) ago
- Updated:September 03, 2025 at 10:45 AM
Rooms and interior
- Bedrooms:4
- Total bathrooms:2
- Full bathrooms:2
- Living area:2,014 sq. ft.
Heating and cooling
- Cooling:Electric
- Heating:Natural Gas
Structure and exterior
- Roof:Composition
- Year built:1976
- Building area:2,014 sq. ft.
Utilities
- Water:City/Public
- Sewer:Septic Tank
Finances and disclosures
- Price:$285,000
- Price per sq. ft.:$141.51
New listings near 3050 Gaineswood Avenue
- New
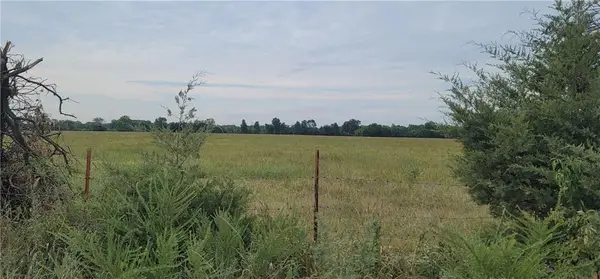 $671,000Active0 Acres
$671,000Active0 Acres00000 W North 10th Street, Baxter Springs, KS 66713
MLS# 2571614Listed by: REALPRO - New
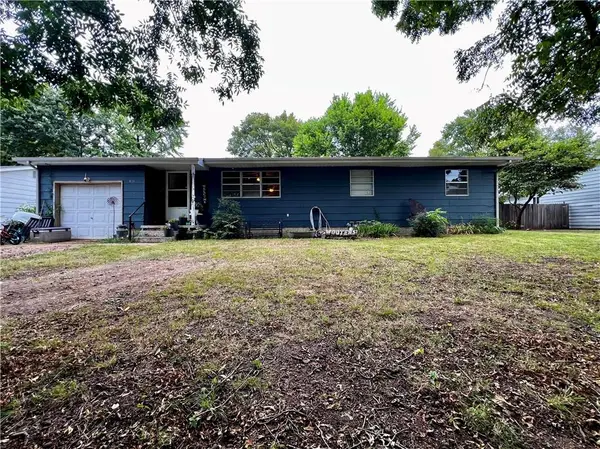 $130,000Active3 beds 2 baths1,742 sq. ft.
$130,000Active3 beds 2 baths1,742 sq. ft.830 E 22nd Street, Baxter Springs, KS 66713
MLS# 2571568Listed by: REALTY ONE GROUP OVATION - New
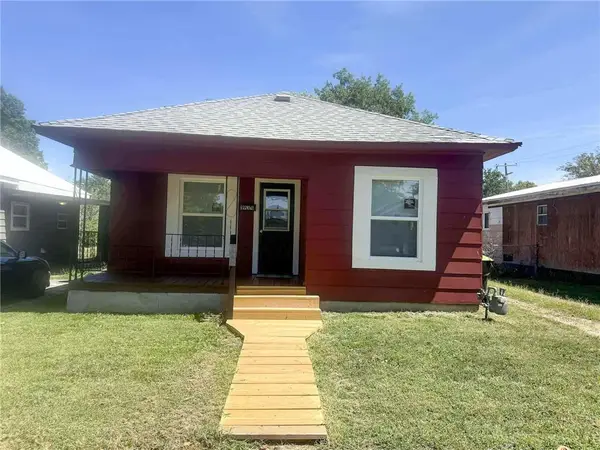 $82,500Active2 beds 1 baths939 sq. ft.
$82,500Active2 beds 1 baths939 sq. ft.1934 East Avenue, Baxter Springs, KS 66713
MLS# 2571301Listed by: SALLY DAVIS REAL ESTATE LLC - New
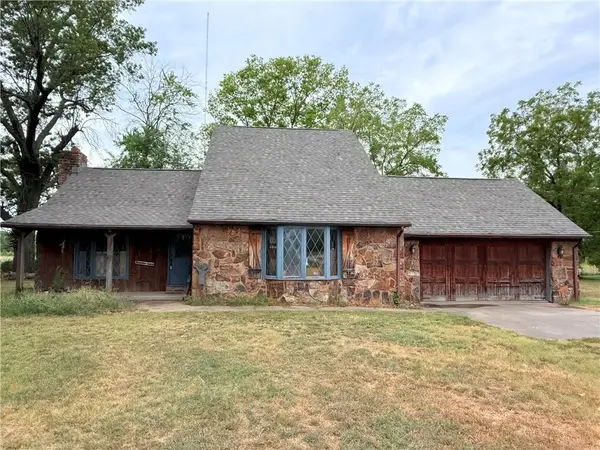 $300,000Active3 beds 2 baths2,059 sq. ft.
$300,000Active3 beds 2 baths2,059 sq. ft.8526 SE 70th Terrace, Baxter Springs, KS 66713
MLS# 2571143Listed by: KELLER WILLIAMS REALTY ELEVATE 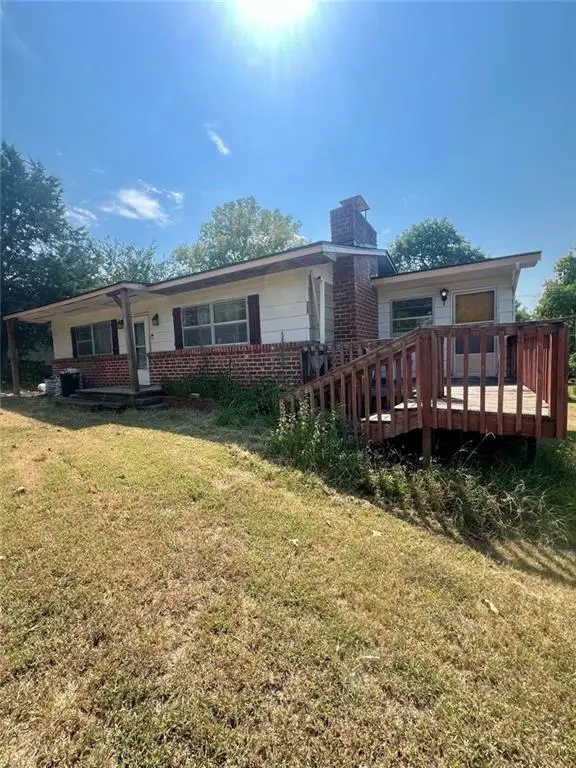 $80,000Active2 beds 1 baths1,128 sq. ft.
$80,000Active2 beds 1 baths1,128 sq. ft.8536 SE 72nd Street, Baxter Springs, KS 66713
MLS# 2568779Listed by: SALLY DAVIS REAL ESTATE LLC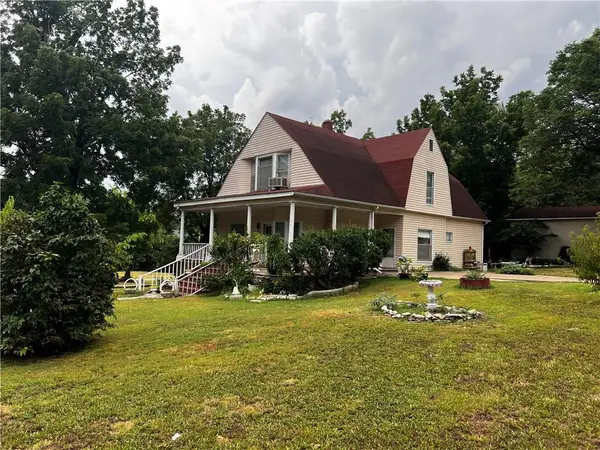 $165,000Active3 beds 2 baths2,280 sq. ft.
$165,000Active3 beds 2 baths2,280 sq. ft.607 Military Avenue, Baxter Springs, KS 66713
MLS# 2568618Listed by: REALTY ONE GROUP OVATION $395,000Active3 beds 3 baths3,329 sq. ft.
$395,000Active3 beds 3 baths3,329 sq. ft.1010 E 34th Street, Baxter Springs, KS 66713
MLS# 2567684Listed by: THE ESSENTIAL REAL ESTATE $28,900Pending2 beds 1 baths1,152 sq. ft.
$28,900Pending2 beds 1 baths1,152 sq. ft.504 E 17th Street, Baxter Springs, KS 66713
MLS# 60301344Listed by: REALTY EXECUTIVES TRI-STATES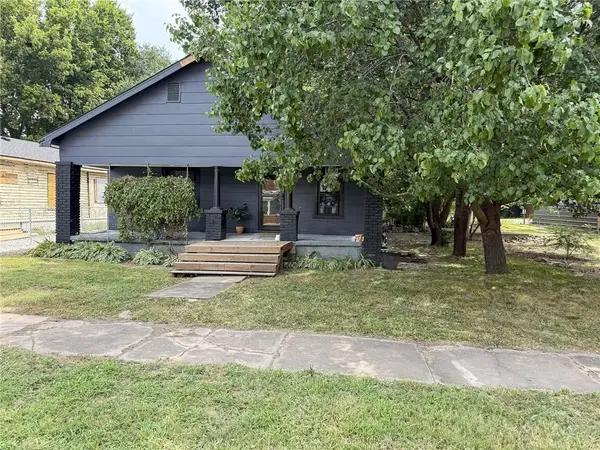 $75,000Pending2 beds 1 baths1,149 sq. ft.
$75,000Pending2 beds 1 baths1,149 sq. ft.327 E 16th Street, Baxter Springs, KS 66713
MLS# 2567037Listed by: SALLY DAVIS REAL ESTATE LLC
