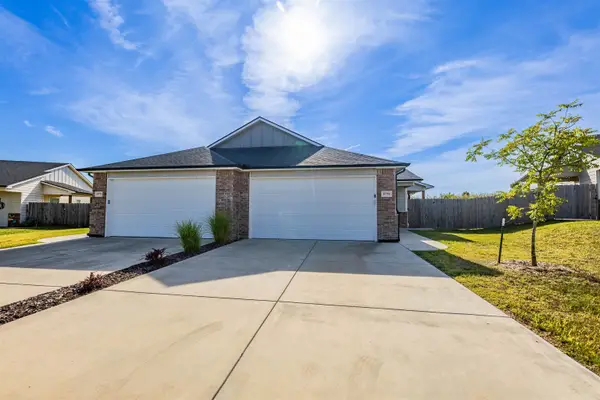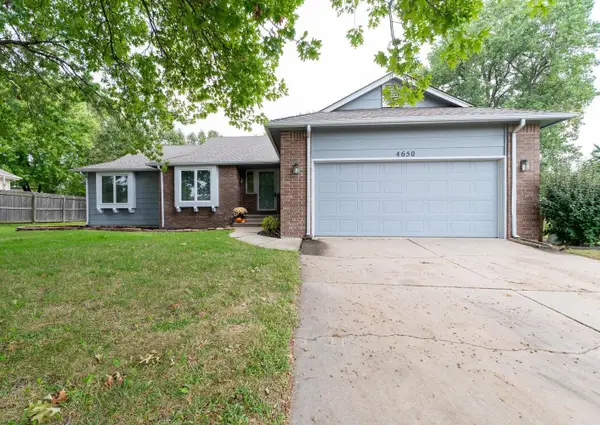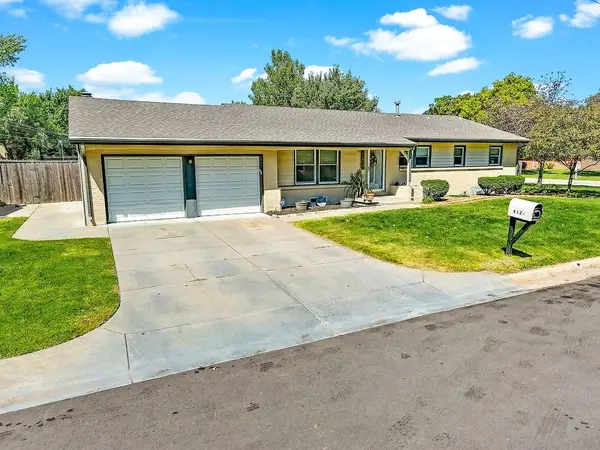4141 Clarendon St, Bel Aire, KS 67220
Local realty services provided by:Better Homes and Gardens Real Estate Wostal Realty
4141 Clarendon St,Bel Aire, KS 67220
$249,900
- 4 Beds
- 3 Baths
- 2,686 sq. ft.
- Single family
- Active
Listed by:ayanna stidham
Office:keller williams signature partners, llc.
MLS#:652059
Source:South Central Kansas MLS
Price summary
- Price:$249,900
- Price per sq. ft.:$93.04
About this home
Take a look at this newly updated 4 Bedroom, 3 Bathroom Home in Bel Aire! This home features new paint, flooring, and fixtures throughout. As you step inside, you will immediately notice the beautiful luxury vinyl floors, bright and open floor plan, and contemporary color scheme that accentuates the vaulted ceiling. There’s a bonus space near the living room and garage that could serve as a den, office, or formal dining space. The kitchen has been updated to include new granite countertops and sleek stainless-steel appliances. A large master ensuite with shower, the second spacious bedroom, and main floor completes this space nicely. The large, finished basement includes a family room with a decorative fireplace, two more bedrooms, bonus room, full bathroom, and laundry/storage room. This property is located in a sought-after area and is within minutes of local parks, recreation, numerous restaurants, and has easy highway access. Don’t wait, schedule your personal showing while it is still available!
Contact an agent
Home facts
- Year built:1981
- Listing ID #:652059
- Added:196 day(s) ago
- Updated:September 26, 2025 at 03:11 PM
Rooms and interior
- Bedrooms:4
- Total bathrooms:3
- Full bathrooms:3
- Living area:2,686 sq. ft.
Heating and cooling
- Cooling:Attic Fan, Central Air
- Heating:Forced Air
Structure and exterior
- Roof:Composition
- Year built:1981
- Building area:2,686 sq. ft.
- Lot area:0.2 Acres
Schools
- High school:Heights
- Middle school:Stucky
- Elementary school:Isely Traditional Magnet
Utilities
- Sewer:Sewer Available
Finances and disclosures
- Price:$249,900
- Price per sq. ft.:$93.04
- Tax amount:$3,014 (2024)
New listings near 4141 Clarendon St
- New
 $325,000Active-- beds -- baths2,532 sq. ft.
$325,000Active-- beds -- baths2,532 sq. ft.5771 E Bristol, Wichita, KS 67220
REALTY OF AMERICA, LLC - New
 $30,000Active0.14 Acres
$30,000Active0.14 Acres5067 N Toben Ct, Bel Aire, KS 67226
SUPERIOR REALTY - New
 $30,000Active0.15 Acres
$30,000Active0.15 Acres5049 N Toben Ct, Bel Aire, KS 67226
SUPERIOR REALTY - New
 $30,000Active0.15 Acres
$30,000Active0.15 Acres5055 N Toben Ct, Bel Aire, KS 67226
SUPERIOR REALTY - New
 $30,000Active0.15 Acres
$30,000Active0.15 Acres5061 N Toben Ct, Bel Aire, KS 67226
SUPERIOR REALTY - New
 $30,000Active0.15 Acres
$30,000Active0.15 Acres5037 N Toben Ct, Bel Aire, KS 67226
SUPERIOR REALTY - New
 $30,000Active0.15 Acres
$30,000Active0.15 Acres5043 N Toben Ct, Bel Aire, KS 67226
SUPERIOR REALTY - New
 $455,000Active5 beds 3 baths3,331 sq. ft.
$455,000Active5 beds 3 baths3,331 sq. ft.6611 E Central Park Ave, Bel Aire, KS 67226
LPT REALTY, LLC - New
 $300,000Active4 beds 3 baths3,008 sq. ft.
$300,000Active4 beds 3 baths3,008 sq. ft.4650 Farmstead Ct, Bel Aire, KS 67220
COLDWELL BANKER PLAZA REAL ESTATE - New
 $280,000Active5 beds 3 baths2,952 sq. ft.
$280,000Active5 beds 3 baths2,952 sq. ft.6124 Clarendon St, Bel Aire, KS 67220
HERITAGE 1ST REALTY
