4460 N Rushwood St., Bel Aire, KS 67226-1475
Local realty services provided by:Better Homes and Gardens Real Estate Wostal Realty
4460 N Rushwood St.,Bel Aire, KS 67226-1475
$365,000
- 5 Beds
- 3 Baths
- 2,938 sq. ft.
- Single family
- Active
Listed by:ashton callison
Office:reece nichols south central kansas
MLS#:663909
Source:South Central Kansas MLS
Price summary
- Price:$365,000
- Price per sq. ft.:$124.23
About this home
Beautifully Updated 5-Bedroom Home in Bel Aire, Kansas! Welcome to this stunning 5-bedroom, 3-bathroom home perfectly situated in the heart of Bel Aire! From top to bottom, this residence has been thoughtfully updated to blend modern style with timeless comfort, offering plenty of space for family living, entertaining, and relaxing. Step inside to find a beautiful kitchen complete with appliances and ample storage, opening to a bright, inviting living area. The main floor showcases LPV flooring (July 2024), fresh baseboard trim and paint, and all-new light fixtures, ceiling fans, and hardware throughout. Both guest bathrooms have been fully remodeled, while the primary suite features tasteful cosmetic updates for a fresh, spa-like feel. The home also boasts new carpet in all upstairs bedrooms and on the stairs (July 2024), new wall and ceiling paint across the main level, and updated can lighting in the fully finished basement. This is the perfect retreat for movie nights, game days, or extra living space. Outside, enjoy the beautifully refreshed landscaping with new trees, bushes, and dirt work completed in the last year, plus a new 14x14 concrete patio (September 2025) under the deck that makes it perfect for outdoor entertaining. The deck boards have been replaced, and the sprinkler system is fully functioning for easy maintenance year-round. Additional highlights include a two-car garage and thoughtful details throughout that make this home truly move-in ready. Every detail has been cared for and all that’s left is to move in and make it your own! Schedule your showing today!
Contact an agent
Home facts
- Year built:2000
- Listing ID #:663909
- Added:3 day(s) ago
- Updated:October 28, 2025 at 10:33 AM
Rooms and interior
- Bedrooms:5
- Total bathrooms:3
- Full bathrooms:3
- Living area:2,938 sq. ft.
Heating and cooling
- Cooling:Central Air, Electric
- Heating:Forced Air, Natural Gas
Structure and exterior
- Roof:Composition
- Year built:2000
- Building area:2,938 sq. ft.
- Lot area:0.21 Acres
Schools
- High school:Heights
- Middle school:Stucky
- Elementary school:Gammon
Utilities
- Sewer:Sewer Available
Finances and disclosures
- Price:$365,000
- Price per sq. ft.:$124.23
- Tax amount:$4,069 (2024)
New listings near 4460 N Rushwood St.
- New
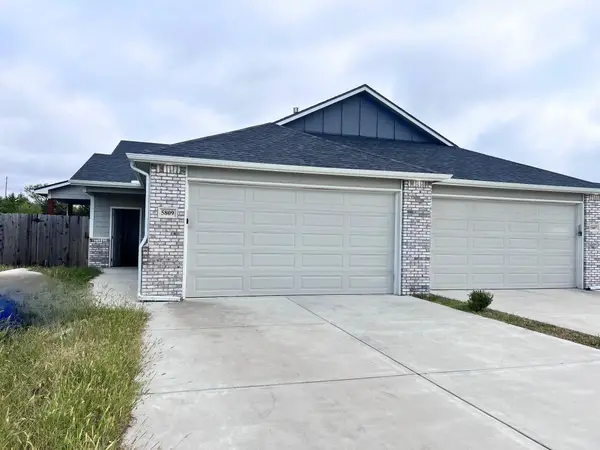 $325,000Active-- beds -- baths2,532 sq. ft.
$325,000Active-- beds -- baths2,532 sq. ft.5807 E Bristol, Wichita, KS 67220
REALTY OF AMERICA, LLC - Open Sat, 1 to 5pmNew
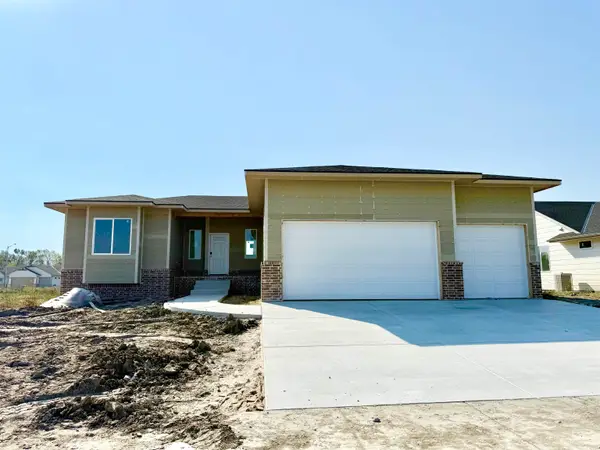 $320,000Active3 beds 2 baths1,300 sq. ft.
$320,000Active3 beds 2 baths1,300 sq. ft.5468 N Toben Dr, Bel Aire, KS 67226
KELLER WILLIAMS SIGNATURE PARTNERS, LLC - Open Sat, 1 to 5pmNew
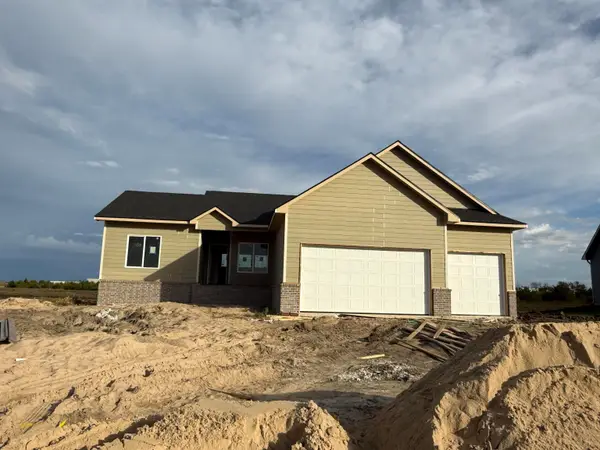 $320,000Active5 beds 2 baths1,200 sq. ft.
$320,000Active5 beds 2 baths1,200 sq. ft.5488 N Toben Dr, Bel Aire, KS 67226
KELLER WILLIAMS SIGNATURE PARTNERS, LLC - Open Sat, 1 to 5pmNew
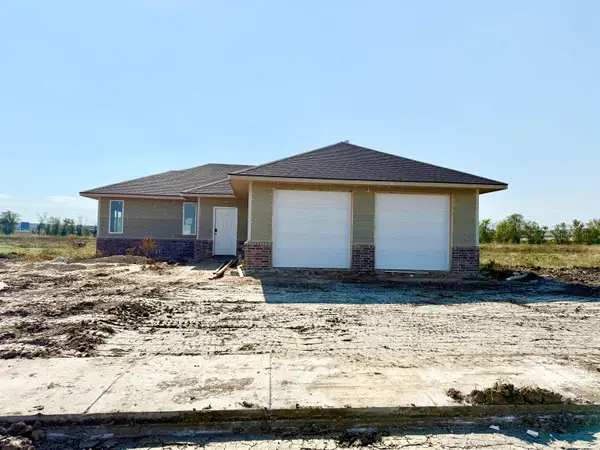 $285,000Active3 beds 2 baths1,546 sq. ft.
$285,000Active3 beds 2 baths1,546 sq. ft.5476 N Toben Dr, Bel Aire, KS 67226
KELLER WILLIAMS SIGNATURE PARTNERS, LLC - New
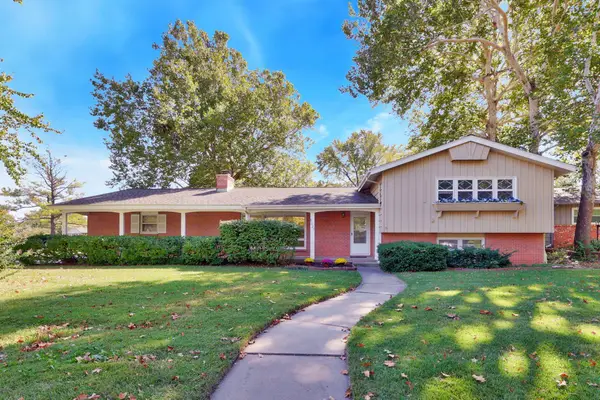 $285,000Active4 beds 3 baths2,366 sq. ft.
$285,000Active4 beds 3 baths2,366 sq. ft.6223 E Perryton St., Bel Aire, KS 67220
BERKSHIRE HATHAWAY PENFED REALTY 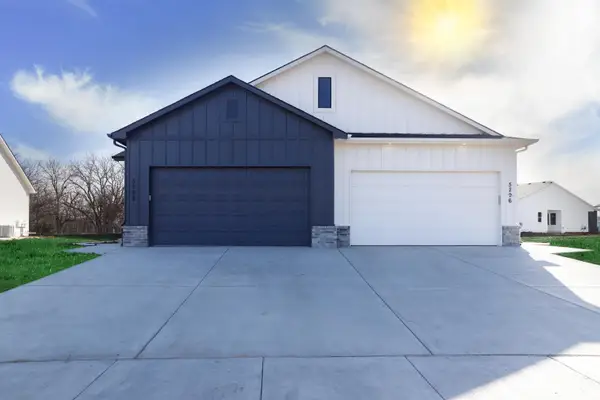 $250,000Pending5 beds 3 baths2,624 sq. ft.
$250,000Pending5 beds 3 baths2,624 sq. ft.5368 N Pinecrest St, Bel Aire, KS 67220
BRICKTOWN ICT REALTY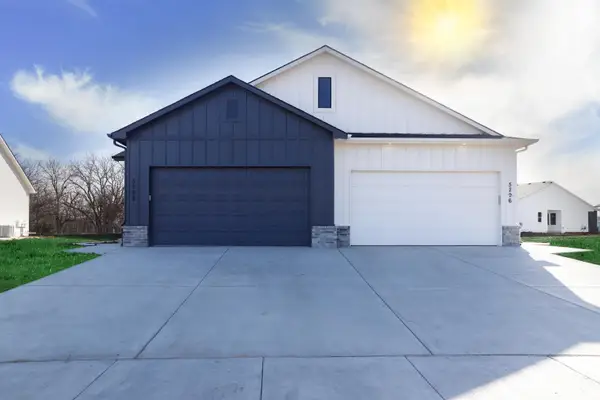 $250,000Pending5 beds 3 baths2,624 sq. ft.
$250,000Pending5 beds 3 baths2,624 sq. ft.5366 N Pinecrest St, Bel Aire, KS 67220
BRICKTOWN ICT REALTY- New
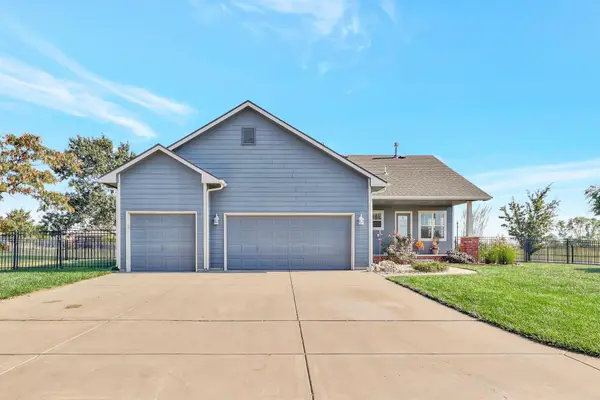 $340,000Active3 beds 3 baths2,582 sq. ft.
$340,000Active3 beds 3 baths2,582 sq. ft.5102 N Yorkshire St, Bel Aire, KS 67226
REECE NICHOLS SOUTH CENTRAL KANSAS 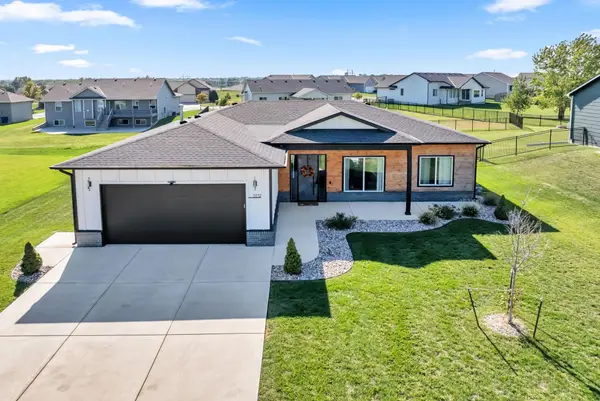 $340,000Active3 beds 2 baths1,490 sq. ft.
$340,000Active3 beds 2 baths1,490 sq. ft.5237 N Cambridge, Bel Aire, KS 67226
BERKSHIRE HATHAWAY PENFED REALTY
