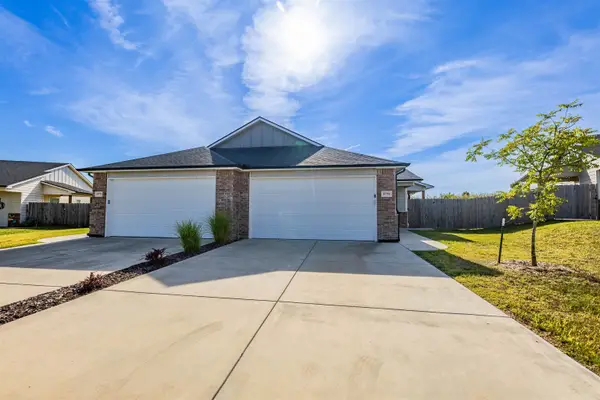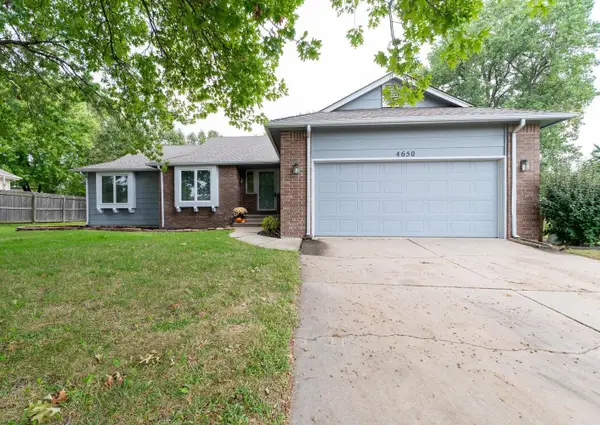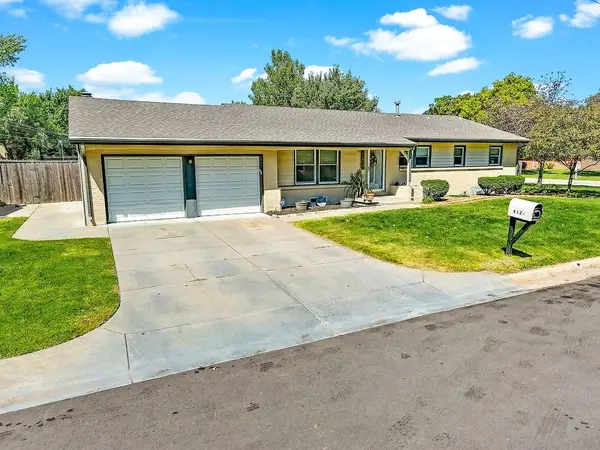5216 N Colonial, Bel Aire, KS 67226
Local realty services provided by:Better Homes and Gardens Real Estate Wostal Realty
Listed by:katie brown
Office:own real estate llc.
MLS#:656440
Source:South Central Kansas MLS
Price summary
- Price:$325,000
- Price per sq. ft.:$190.17
About this home
Welcome home to 5216 N. Colonial Ave, nestled in the sought-after Central Park community of Bel Aire—a custom-built ranch by Leewood Homes that blends thoughtful design with luxurious comfort. This beautifully maintained 2-bedroom, 2-bath home offers an open, airy layout with a grand vaulted ceiling and a seamless living and dining area that feels expansive and inviting, complete with surround sound wiring, a decorative ledge with accent lighting, and a cozy two-way gas fireplace shared with the kitchen and hearth room. The chef’s kitchen is a showstopper, featuring an island, custom rustic beech and maple cabinetry with built-in spice racks, vegetable drawers, pull-out shelving, and a glass-front showcase cabinet. It’s outfitted with top-tier appliances including a Viking professional warming drawer, Viking dishwasher, GE five-burner gas range with convection oven, Broan range hood, and GE Profile stainless French door refrigerator—all anchored by a massive walk-in butler’s pantry that stretches the entire length of the kitchen. The hearth room, with its bay window overlooking a private backyard and brand-new deck, adds warmth and charm, while a cleverly designed desk area adds flexible workspace. The master suite is a serene retreat with vaulted ceilings, ambient lighting, a luxurious ensuite bath with a corner soaking tub, dual vanities, richly crafted maple cabinetry, linen closet, walk-in closet, and a Viking towel warmer—plus direct access to a spacious laundry room with utility sink. The second bedroom is generously sized with a large closet, ideal for guests or a home office, with the option to add doors for privacy. The full unfinished basement is a blank canvas, already plumbed for a bathroom and offering space for two additional bedrooms and a rec room. Set on a quiet cul-de-sac, this home features a two-car garage and a private backyard that backs up to an elementary school for added peace and privacy. Enjoy the benefits of the Central Park neighborhood, with its scenic walking paths, playground, tranquil community ponds, and a state-of-the-art zero-entry pool. Don’t just dream it—OWN it.
Contact an agent
Home facts
- Year built:2009
- Listing ID #:656440
- Added:114 day(s) ago
- Updated:September 26, 2025 at 03:11 PM
Rooms and interior
- Bedrooms:2
- Total bathrooms:2
- Full bathrooms:2
- Living area:1,709 sq. ft.
Heating and cooling
- Cooling:Central Air, Electric
- Heating:Floor Furnace, Natural Gas
Structure and exterior
- Roof:Composition
- Year built:2009
- Building area:1,709 sq. ft.
- Lot area:0.3 Acres
Schools
- High school:Heights
- Middle school:Stucky
- Elementary school:Gammon
Utilities
- Sewer:Sewer Available
Finances and disclosures
- Price:$325,000
- Price per sq. ft.:$190.17
- Tax amount:$4,613 (2024)
New listings near 5216 N Colonial
- New
 $325,000Active-- beds -- baths2,532 sq. ft.
$325,000Active-- beds -- baths2,532 sq. ft.5771 E Bristol, Wichita, KS 67220
REALTY OF AMERICA, LLC - New
 $30,000Active0.14 Acres
$30,000Active0.14 Acres5067 N Toben Ct, Bel Aire, KS 67226
SUPERIOR REALTY - New
 $30,000Active0.15 Acres
$30,000Active0.15 Acres5049 N Toben Ct, Bel Aire, KS 67226
SUPERIOR REALTY - New
 $30,000Active0.15 Acres
$30,000Active0.15 Acres5055 N Toben Ct, Bel Aire, KS 67226
SUPERIOR REALTY - New
 $30,000Active0.15 Acres
$30,000Active0.15 Acres5061 N Toben Ct, Bel Aire, KS 67226
SUPERIOR REALTY - New
 $30,000Active0.15 Acres
$30,000Active0.15 Acres5037 N Toben Ct, Bel Aire, KS 67226
SUPERIOR REALTY - New
 $30,000Active0.15 Acres
$30,000Active0.15 Acres5043 N Toben Ct, Bel Aire, KS 67226
SUPERIOR REALTY - New
 $455,000Active5 beds 3 baths3,331 sq. ft.
$455,000Active5 beds 3 baths3,331 sq. ft.6611 E Central Park Ave, Bel Aire, KS 67226
LPT REALTY, LLC - New
 $300,000Active4 beds 3 baths3,008 sq. ft.
$300,000Active4 beds 3 baths3,008 sq. ft.4650 Farmstead Ct, Bel Aire, KS 67220
COLDWELL BANKER PLAZA REAL ESTATE - New
 $280,000Active5 beds 3 baths2,952 sq. ft.
$280,000Active5 beds 3 baths2,952 sq. ft.6124 Clarendon St, Bel Aire, KS 67220
HERITAGE 1ST REALTY
