6611 E Central Park Ave, Bel Aire, KS 67226
Local realty services provided by:Better Homes and Gardens Real Estate Alliance
6611 E Central Park Ave,Bel Aire, KS 67226
$459,900
- 5 Beds
- 3 Baths
- 3,331 sq. ft.
- Single family
- Active
Listed by:
Office:keller williams hometown partners
MLS#:660582
Source:South Central Kansas MLS
Price summary
- Price:$459,900
- Price per sq. ft.:$138.07
About this home
Discover the charm of Central Park in Bel Aire, one of the area’s most desirable neighborhoods known for its beautiful homes and welcoming community. This stunning 5-bedroom, 3-bath home has it all, from wood floors and granite countertops throughout to a cozy den right off the entry that’s perfect for a home office or reading nook. The spacious master suite with a luxurious en-suite bath is your private retreat, while the covered deck makes the perfect spot for morning coffee or evening gatherings. Head downstairs and get ready to be impressed. The fully finished basement features a movie theater room and wet bar, creating the ultimate hangout for family and friends. Add in the rear-entry 2-car garage, exceptional curb appeal, and meticulous upkeep inside and out, and you’ll see why this home stands out from the rest. Come experience the perfect blend of comfort, style, and community, this home is move-in ready and waiting for you!
Contact an agent
Home facts
- Year built:2004
- Listing ID #:660582
- Added:7 day(s) ago
- Updated:August 26, 2025 at 02:58 PM
Rooms and interior
- Bedrooms:5
- Total bathrooms:3
- Full bathrooms:3
- Living area:3,331 sq. ft.
Heating and cooling
- Cooling:Central Air
- Heating:Forced Air
Structure and exterior
- Roof:Composition
- Year built:2004
- Building area:3,331 sq. ft.
- Lot area:0.27 Acres
Schools
- High school:Heights
- Middle school:Stucky
- Elementary school:Isely Traditional Magnet
Utilities
- Sewer:Sewer Available
Finances and disclosures
- Price:$459,900
- Price per sq. ft.:$138.07
- Tax amount:$5,850 (2024)
New listings near 6611 E Central Park Ave
- New
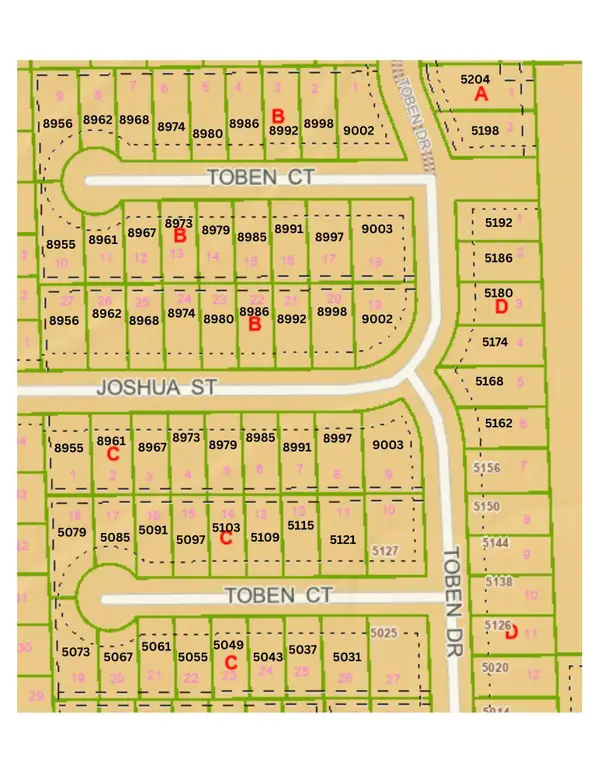 $30,000Active0.19 Acres
$30,000Active0.19 Acres5031 N Toben Ct, Bel Aire, KS 67226
SUPERIOR REALTY - New
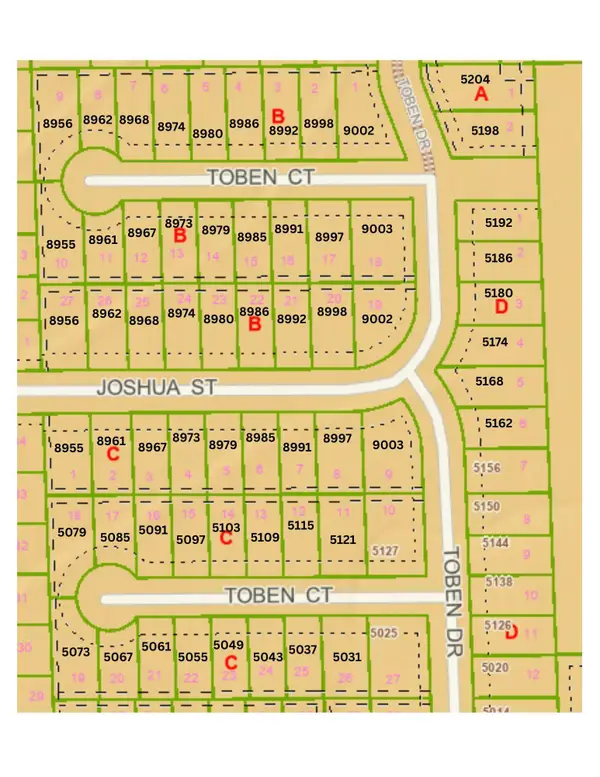 $30,000Active0.16 Acres
$30,000Active0.16 Acres5103 N Toben Ct, Bel Aire, KS 67226
SUPERIOR REALTY - New
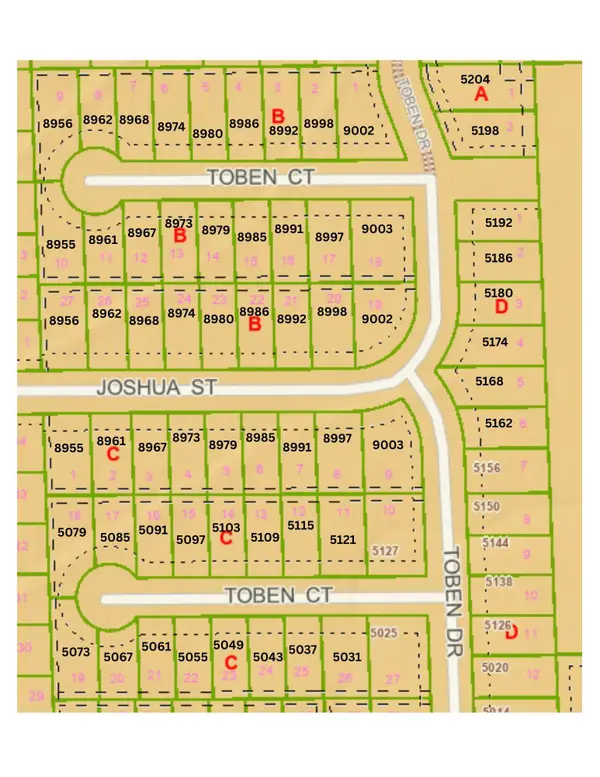 $30,000Active0.16 Acres
$30,000Active0.16 Acres5109 N Toben Ct, Bel Aire, KS 67226
SUPERIOR REALTY - New
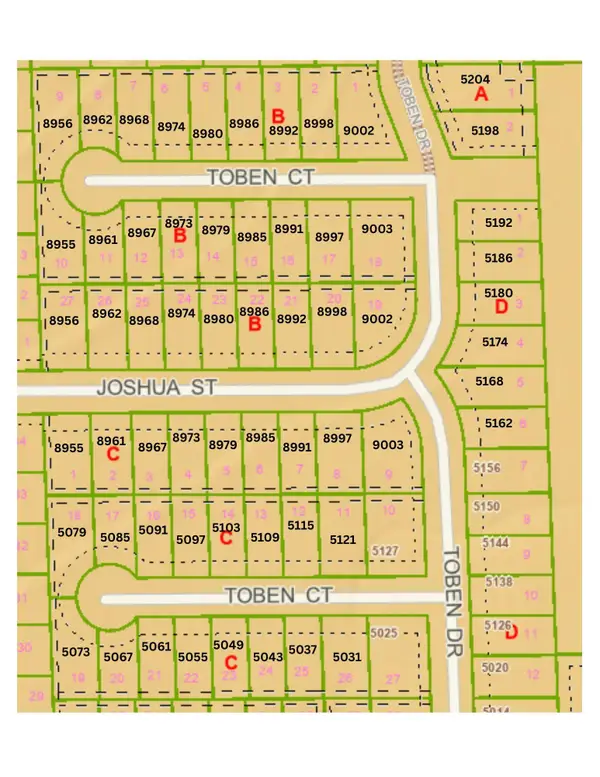 $30,000Active0.16 Acres
$30,000Active0.16 Acres5115 N Toben Ct, Bel Aire, KS 67226
SUPERIOR REALTY - New
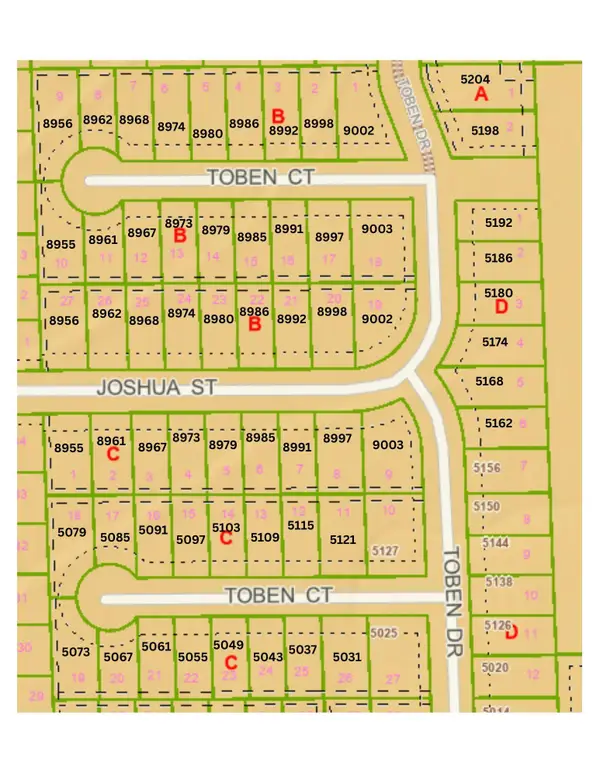 $35,000Active0.2 Acres
$35,000Active0.2 Acres5121 N Toben Ct, Bel Aire, KS 67226
SUPERIOR REALTY 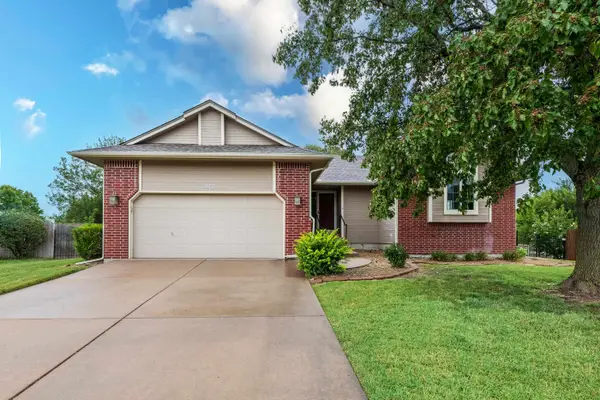 $262,500Pending4 beds 3 baths2,827 sq. ft.
$262,500Pending4 beds 3 baths2,827 sq. ft.4455 Westlake Ct, Bel Aire, KS 67220
BERKSHIRE HATHAWAY PENFED REALTY $200,000Pending3 beds 2 baths1,396 sq. ft.
$200,000Pending3 beds 2 baths1,396 sq. ft.6220 Woodlow, Wichita, KS 67220
RE/MAX ASSOCIATES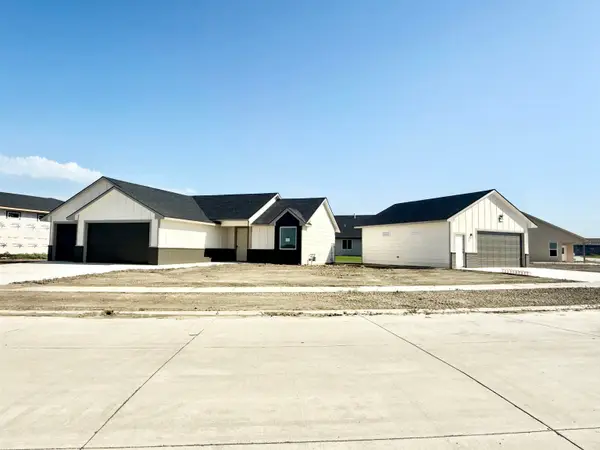 $343,000Active3 beds 2 baths1,359 sq. ft.
$343,000Active3 beds 2 baths1,359 sq. ft.5464 N Toben Dr, Bel Aire, KS 67226
KELLER WILLIAMS SIGNATURE PARTNERS, LLC- New
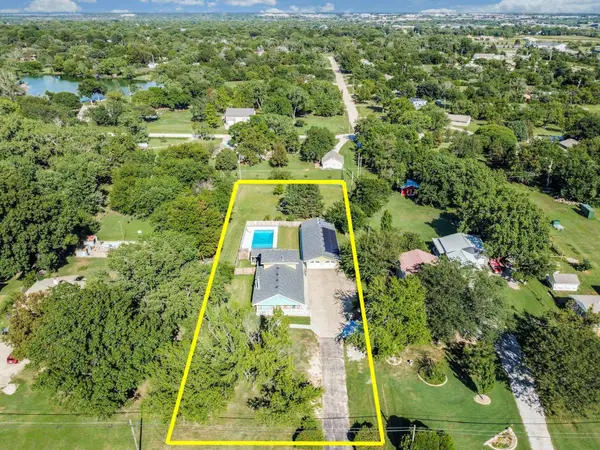 $334,900Active4 beds 2 baths2,826 sq. ft.
$334,900Active4 beds 2 baths2,826 sq. ft.3930 N Oliver St., Bel Aire, KS 67220
AT HOME WICHITA REAL ESTATE - New
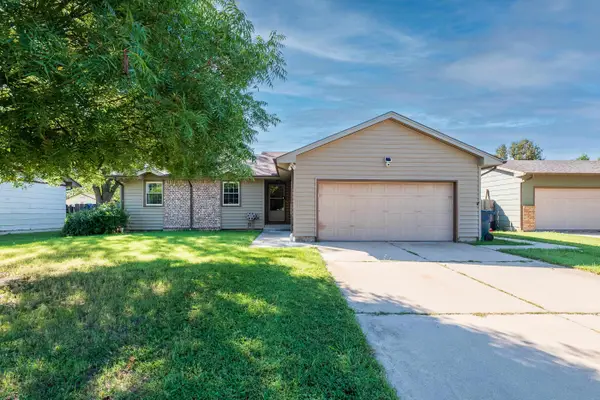 $220,000Active3 beds 2 baths1,658 sq. ft.
$220,000Active3 beds 2 baths1,658 sq. ft.5635 E 39th St N, Bel Aire, KS 67220
KELLER WILLIAMS HOMETOWN PARTNERS
