14404 Kansas Avenue, Bonner Springs, KS 66012
Local realty services provided by:Better Homes and Gardens Real Estate Kansas City Homes
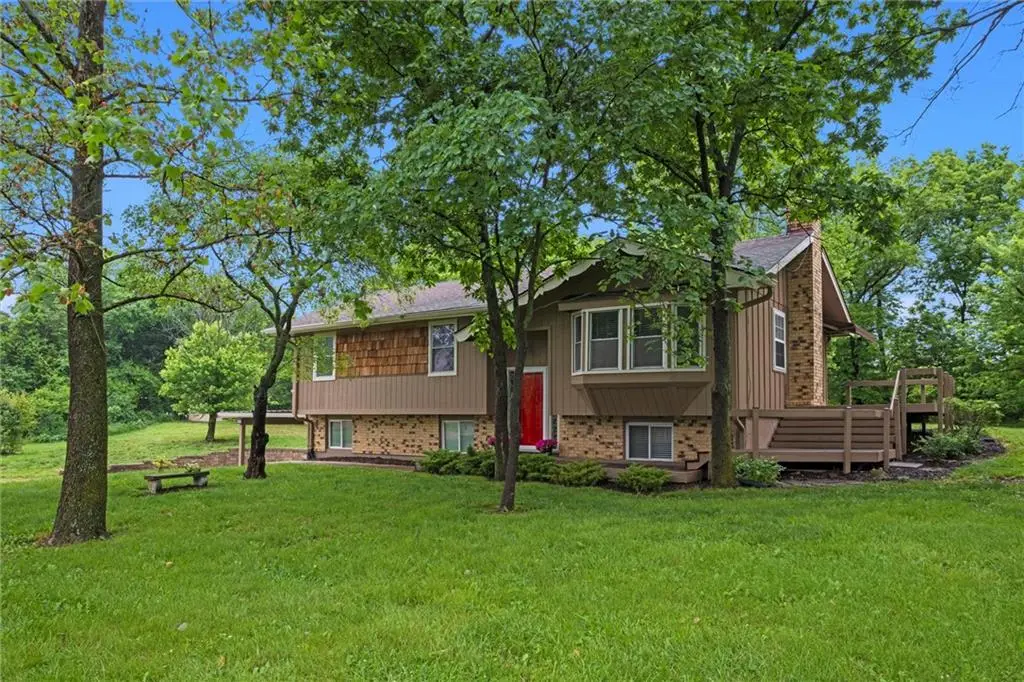
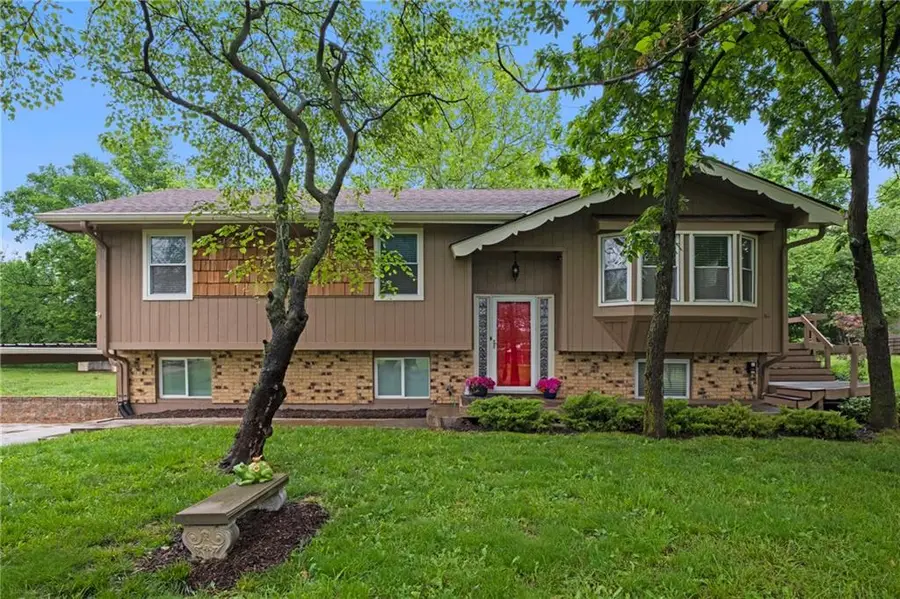
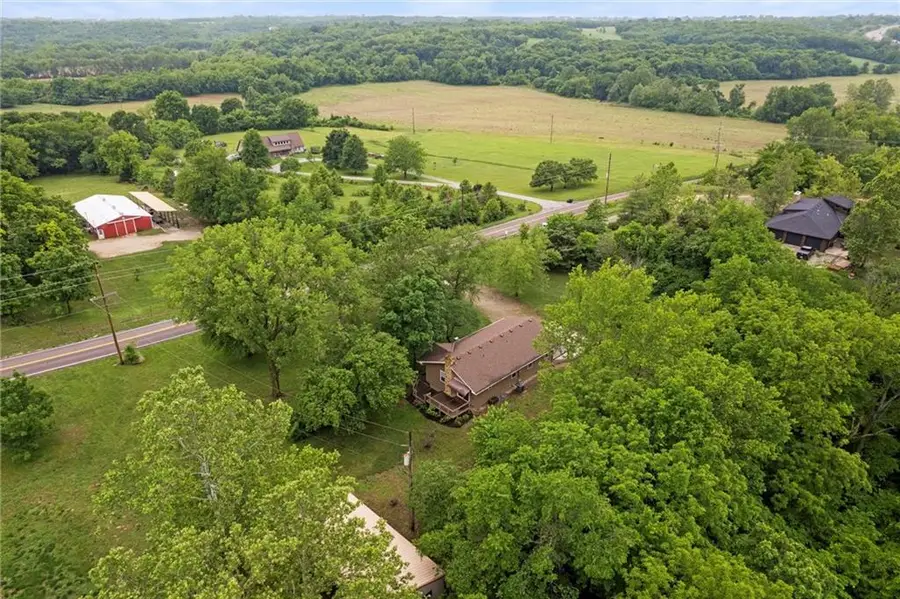
14404 Kansas Avenue,Bonner Springs, KS 66012
$375,000
- 4 Beds
- 3 Baths
- 1,544 sq. ft.
- Single family
- Active
Listed by:madison moss (harpst)
Office:re/max innovations
MLS#:2567784
Source:MOKS_HL
Price summary
- Price:$375,000
- Price per sq. ft.:$242.88
About this home
3.14 acres with Basehor-Linwood schools!? Miracles truly do happen! This meticulously maintained 4-bedroom, 2.5-bath private retreat also offers the option to buy the vacant 3.01 acres next door! (MLS #2567793.) Enjoy the large living room, perfect for gatherings, and an eat-in kitchen that flows easily into your daily routine. All bedrooms are conveniently located on the main level, including a spacious primary en-suite, 3 additional bedrooms and a full hall bath with a shower/tub combo. The lower-level family room with a cozy fireplace offers a great space to unwind. Don't miss the oversized 2-car garage, currently outfitted as a workshop! Plus additional storage sheds located on the property. Recent updates include a newer roof and deck. Surrounded by gorgeous trees and lush landscaping, this property blends country serenity with quick highway access- ideal for those wanting space without sacrificing convenience.
Contact an agent
Home facts
- Year built:1979
- Listing Id #:2567784
- Added:7 day(s) ago
- Updated:August 08, 2025 at 02:12 PM
Rooms and interior
- Bedrooms:4
- Total bathrooms:3
- Full bathrooms:2
- Half bathrooms:1
- Living area:1,544 sq. ft.
Heating and cooling
- Cooling:Electric
- Heating:Heatpump/Gas
Structure and exterior
- Roof:Composition
- Year built:1979
- Building area:1,544 sq. ft.
Schools
- High school:Basehor-Linwood
- Middle school:Basehor-Linwood
- Elementary school:Glenwood Ridge
Utilities
- Water:City/Public
- Sewer:Septic Tank
Finances and disclosures
- Price:$375,000
- Price per sq. ft.:$242.88
New listings near 14404 Kansas Avenue
- New
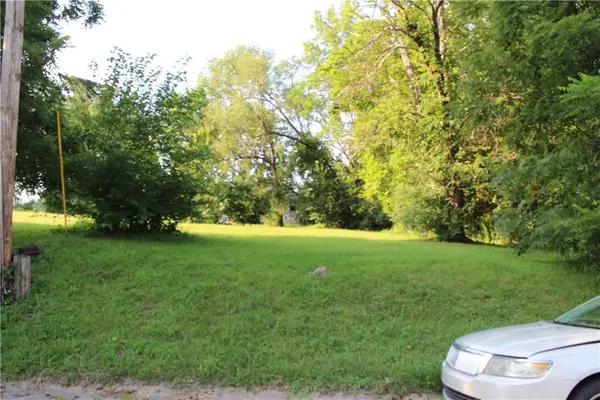 $45,000Active0 Acres
$45,000Active0 Acres210-214 Springdale Avenue, Bonner Springs, KS 66012
MLS# 2567934Listed by: NEXTHOME GADWOOD GROUP 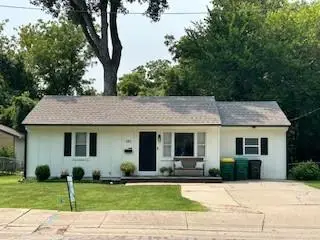 $239,950Pending3 beds 2 baths1,009 sq. ft.
$239,950Pending3 beds 2 baths1,009 sq. ft.480 N Neconi Avenue, Bonner Springs, KS 66012
MLS# 2567027Listed by: PLATINUM REALTY LLC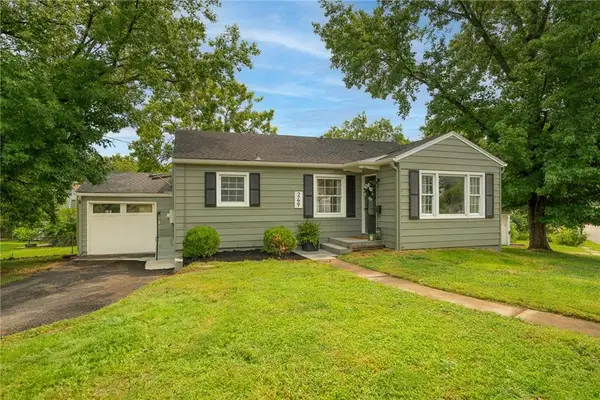 $252,000Pending2 beds 1 baths1,158 sq. ft.
$252,000Pending2 beds 1 baths1,158 sq. ft.249 Allcutt Avenue, Bonner Springs, KS 66012
MLS# 2567501Listed by: COMPASS REALTY GROUP- New
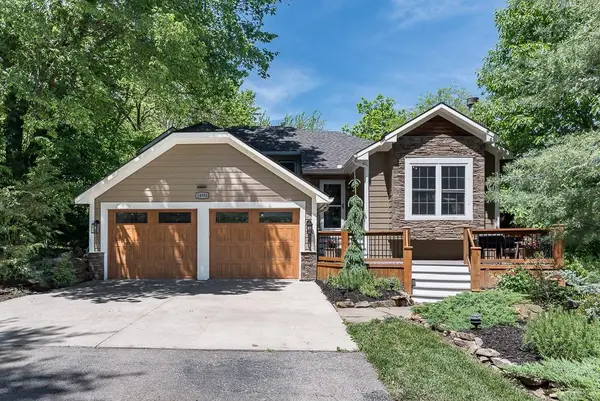 $600,000Active4 beds 3 baths2,600 sq. ft.
$600,000Active4 beds 3 baths2,600 sq. ft.14884 Cypress Street, Bonner Springs, KS 66012
MLS# 2568222Listed by: LYNCH REAL ESTATE - New
 $929,950Active3 beds 1 baths912 sq. ft.
$929,950Active3 beds 1 baths912 sq. ft.13920 Kansas Avenue, Bonner Springs, KS 66012
MLS# 2565900Listed by: KELLER WILLIAMS REALTY PARTNERS INC. 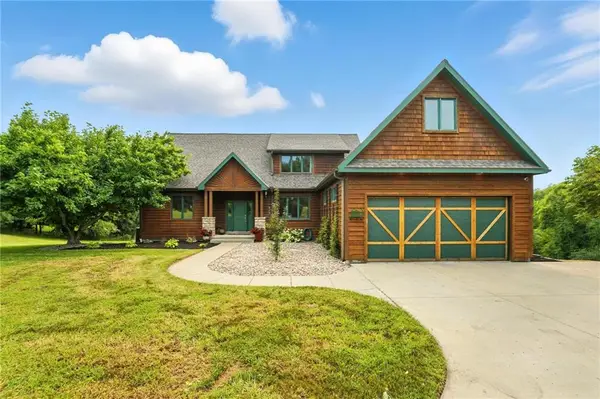 $760,000Active4 beds 4 baths3,680 sq. ft.
$760,000Active4 beds 4 baths3,680 sq. ft.15455 161st Street, Bonner Springs, KS 66012
MLS# 2566488Listed by: EXP REALTY LLC- New
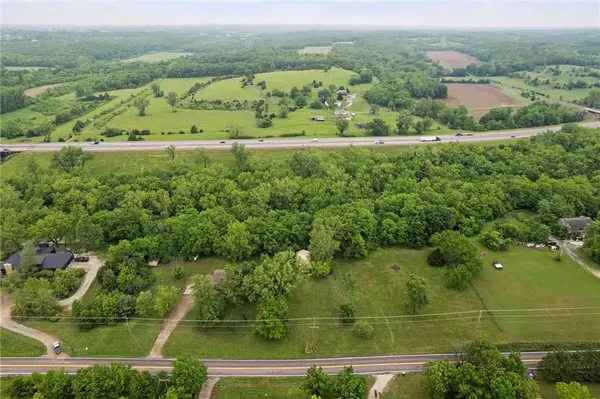 $110,000Active0 Acres
$110,000Active0 AcresKansas Avenue, Bonner Springs, KS 66012
MLS# 2567793Listed by: RE/MAX INNOVATIONS 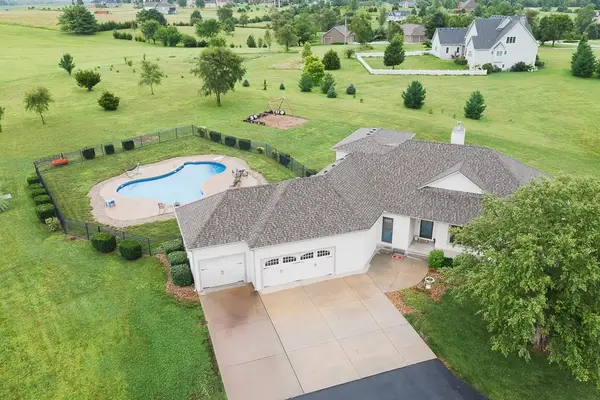 $729,950Active7 beds 4 baths3,105 sq. ft.
$729,950Active7 beds 4 baths3,105 sq. ft.15550 161st Street, Bonner Springs, KS 66012
MLS# 2565291Listed by: LYNCH REAL ESTATE- New
 $380,000Active4 beds 4 baths2,760 sq. ft.
$380,000Active4 beds 4 baths2,760 sq. ft.404 Lake Of The Forest Drive, Bonner Springs, KS 66012
MLS# 2567047Listed by: PLATINUM REALTY LLC
