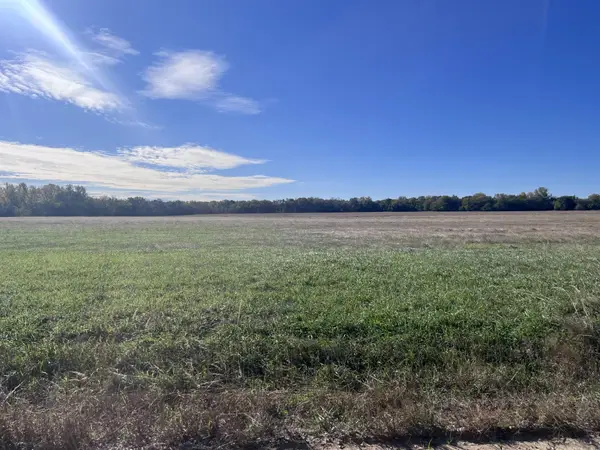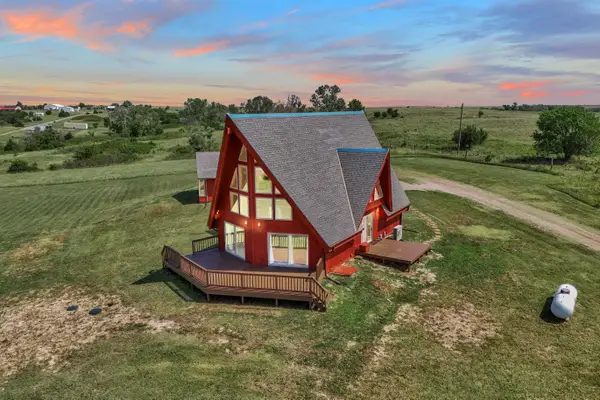9505 W Healy Rd, Brookville, KS 67425
Local realty services provided by:Better Homes and Gardens Real Estate Wostal Realty
9505 W Healy Rd,Brookville, KS 67425
$649,000
- 3 Beds
- 2 Baths
- 2,030 sq. ft.
- Single family
- Pending
Listed by: amy dautel
Office: sheets-adams realtors
MLS#:664051
Source:South Central Kansas MLS
Price summary
- Price:$649,000
- Price per sq. ft.:$319.7
About this home
Prepare to be impressed with this country property nestled on 11.2 acres offering a wide variety of uses. The brick ranch style home built in 1985 offers 3 bedrooms, 2 bathrooms, a beautiful family room with vaulted and beamed ceiling and an attached 2 car garage. The homestead features multi-use connected 46x43 & 40x30 shops which offers functional and ample work or storage space. The building(s) have concrete floors, a large overhead drive-thru door, and an additional parking space with garage door opener. Next on the list of impressive outbuildings is the rustic 2,100 square foot fully self-contained living quarters. Let your visions run wild with what you can do with 2 bedrooms, 2 full bathrooms, full kitchen, laundry hook-ups, and several entertaining areas in a picturesque location. No expense spared or detail overlooked in this building! Photos don’t do this space justice so please call for a showing. Many uses in mind for the open 45x42 machine/hay shed a few steps from the living quarters. Rounding out this property is a 14x40 open barn and 2 loafing sheds ready for all your livestock with pipe-fenced pens, and a fenced pasture complete with an electric livestock waterer. Mulberry Creek provides the beautiful trees that wind thru the property and add to the tranquil setting. Explore the potential of this unique rural property today just miles outside of Salina, KS. An additional 53 +/- acres of adjacent farm ground (to the east) available for $200,000.
Contact an agent
Home facts
- Year built:1985
- Listing ID #:664051
- Added:147 day(s) ago
- Updated:December 19, 2025 at 08:42 AM
Rooms and interior
- Bedrooms:3
- Total bathrooms:2
- Full bathrooms:2
- Living area:2,030 sq. ft.
Heating and cooling
- Cooling:Central Air, Electric
- Heating:Forced Air, Propane Rented
Structure and exterior
- Roof:Composition
- Year built:1985
- Building area:2,030 sq. ft.
- Lot area:11.2 Acres
Schools
- High school:Ell-Saline
- Middle school:Ell-Saline
- Elementary school:Ell-Saline
Finances and disclosures
- Price:$649,000
- Price per sq. ft.:$319.7
- Tax amount:$3,506 (2024)
New listings near 9505 W Healy Rd
 $200,000Pending52.76 Acres
$200,000Pending52.76 Acres0000 W Healy Rd, Brookville, KS 67425
SHEETS-ADAMS REALTORS $319,000Active2 beds 2 baths1,492 sq. ft.
$319,000Active2 beds 2 baths1,492 sq. ft.118 Laura Ln, Brookville, KS 67425
SHEETS-ADAMS REALTORS $650,000Active3 beds 3 baths1,862 sq. ft.
$650,000Active3 beds 3 baths1,862 sq. ft.105 Jet Cir, Brookville, KS 67425
BERKSHIRE HATHAWAY PENFED REALTY $405,600Pending156 Acres
$405,600Pending156 Acres00000 N Brownhill Rd., Brookville, KS 67425
COLDWELL BANKER APW REALTORS $75,000Pending1 beds 1 baths432 sq. ft.
$75,000Pending1 beds 1 baths432 sq. ft.300 Rodney Rd, Brookville, KS 67425
REAL BROKER, LLC
