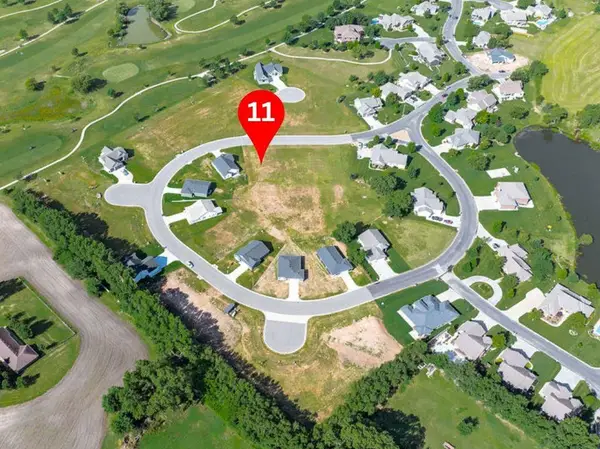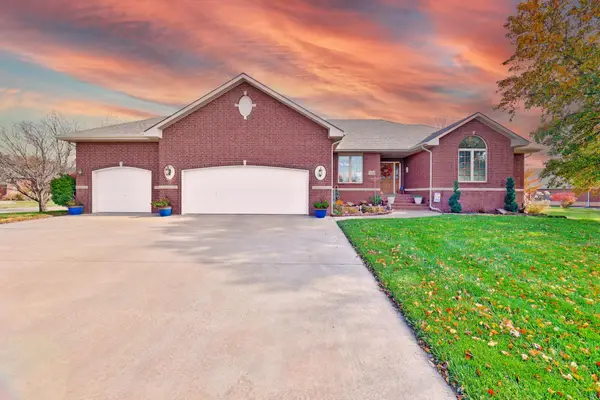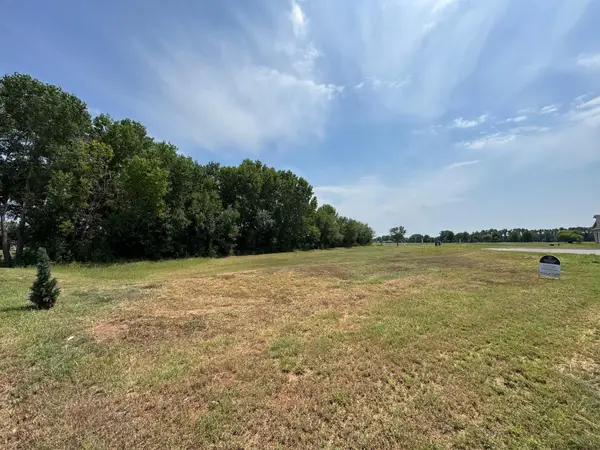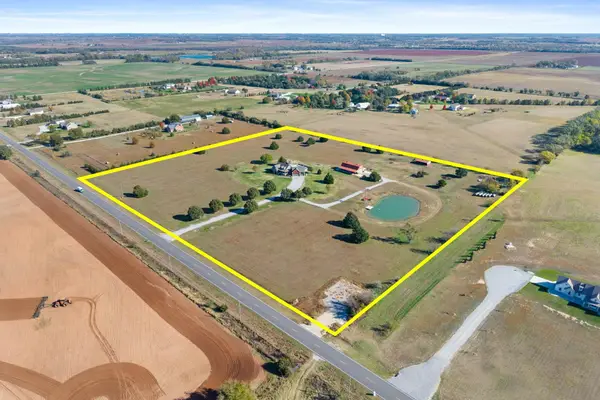35701 W 47th St S, Cheney, KS 67025
Local realty services provided by:Better Homes and Gardens Real Estate Wostal Realty
Listed by: dan madrigal
Office: berkshire hathaway penfed realty
MLS#:664724
Source:South Central Kansas MLS
Price summary
- Price:$610,000
- Price per sq. ft.:$222.38
About this home
Welcome to your own private slice of country paradise in Cheney! Tucked away on 5 serene acres, this beautiful property is framed by a tree-lined front yard that opens to wide, unobstructed views of open farmland and breathtaking sunsets. It’s the kind of place where evenings are spent on the deck, listening to nature and watching the sky change colors. A newly built 36x48 metal building is the dream workspace or hobby haven — fully insulated with 14-foot walls, a 12x12 roll-up door with side track, a 14x18 slider door, built-in shelving, and so much more. There’s even a private pond, adding to the peaceful country charm. Inside, you’ll find thoughtful updates throughout. The finished basement is designed for entertaining or relaxing, complete with a custom bar, bar sink, added bathroom, and a closet ready to serve as a 5th bedroom. Recent upgrades include a new water heater, water softener, and basement septic pump for peace of mind. The main floor features new countertops and updated painted kitchen cabinets, along with fresh new flooring that ties it all together. Upstairs, you’ll find all-new neutral paint creating a bright, inviting atmosphere. Step outside to a newly framed composite deck with aluminum railing — perfect for morning coffee, family gatherings, or simply soaking in the quiet. The exterior has been freshly painted too, giving this home a crisp, welcoming finish. This is more than a property — it’s a lifestyle. Quiet, private, and beautifully maintained — a rare find where you can truly unwind and call home.
Contact an agent
Home facts
- Year built:2007
- Listing ID #:664724
- Added:37 day(s) ago
- Updated:December 19, 2025 at 08:42 AM
Rooms and interior
- Bedrooms:5
- Total bathrooms:3
- Full bathrooms:3
- Living area:2,743 sq. ft.
Heating and cooling
- Cooling:Central Air, Electric
- Heating:Forced Air, Natural Gas
Structure and exterior
- Roof:Composition, Metal
- Year built:2007
- Building area:2,743 sq. ft.
- Lot area:4.56 Acres
Schools
- High school:Cheney
- Middle school:Cheney
- Elementary school:Cheney
Finances and disclosures
- Price:$610,000
- Price per sq. ft.:$222.38
- Tax amount:$3,867 (2024)
New listings near 35701 W 47th St S
 $31,000Active0.27 Acres
$31,000Active0.27 AcresLot 34 Lakeside Dr, Cheney, KS 67025
KELLER WILLIAMS HOMETOWN PARTNERS $39,000Active0.3 Acres
$39,000Active0.3 AcresLot 45 Cherry Oaks Ct, Cheney, KS 67025
KELLER WILLIAMS HOMETOWN PARTNERS $28,000Active0.24 Acres
$28,000Active0.24 AcresLot 11 Cherry Oaks St, Cheney, KS 67025
KELLER WILLIAMS HOMETOWN PARTNERS- Open Sat, 2 to 4pm
 $475,000Active4 beds 3 baths3,238 sq. ft.
$475,000Active4 beds 3 baths3,238 sq. ft.432 N Washington St, Cheney, KS 67025
BERKSHIRE HATHAWAY PENFED REALTY  $19,900Active0.27 Acres
$19,900Active0.27 Acres000 W Cherry Oaks, Cheney, KS 67025
BERKSHIRE HATHAWAY PENFED REALTY $75,000Active5 Acres
$75,000Active5 Acres0000 NE 160th Ave, Cheney, KS 67025
LANGE REAL ESTATE $189,900Active3 beds 2 baths1,484 sq. ft.
$189,900Active3 beds 2 baths1,484 sq. ft.416 N Jefferson St, Cheney, KS 67025
BERKSHIRE HATHAWAY PENFED REALTY $845,000Active5 beds 3 baths3,485 sq. ft.
$845,000Active5 beds 3 baths3,485 sq. ft.4340 S 375th St W, Cheney, KS 67025
REECE NICHOLS SOUTH CENTRAL KANSAS $220,000Active25.87 Acres
$220,000Active25.87 AcresSW 391st St & 15th St, Cheney, KS 67025
BERKSHIRE HATHAWAY PENFED REALTY
