1013 E Park Glen St, Clearwater, KS 67026
Local realty services provided by:Better Homes and Gardens Real Estate Wostal Realty
1013 E Park Glen St,Clearwater, KS 67026
$315,000
- 4 Beds
- 3 Baths
- 2,750 sq. ft.
- Single family
- Pending
Listed by:tyler sterrett
Office:keller williams signature partners, llc.
MLS#:659925
Source:South Central Kansas MLS
Price summary
- Price:$315,000
- Price per sq. ft.:$114.55
About this home
Welcome home - where comfort meets style, and movie nights may never be the same again. This 4-bedroom, 3-bathroom beauty greets you with a classic brick frontage and an attached 2-car garage. Step inside and you'll find light, bright, and neutral vibes throughout: basically, the home equivalent of a deep breath. Luxury vinyl plank flooring? Check. Windows that practically high-five the sun? Double check. The updated kitchen is ready for your Pinterest-worthy meals (or frozen pizza – no judgment), and main floor laundry means no more hauling clothes up and down stairs like you're training for a marathon. The primary suite is a showstopper with a tray ceiling and charming barn-style French doors leading to your spa-inspired en suite bathroom: complete with dual sinks and a shower that might make you late for work just because it’s that nice. Two more bedrooms and another full bath on the main floor give everyone their own space. Head downstairs and you’ll find the ultimate hangout zone: a large rec/family room with a wet bar (cheers! the bar TV will stay!), plus a dedicated theatre room that might just ruin the actual movie theater for you forever (projector, speaker system, will stay with the home!). One more bedroom and bathroom downstairs make it perfect for guests, in-laws, or that teenager who wants their "own space." Outside, enjoy the concrete patio and a handy shed to store yard tools so they don't take up that coveted garage space. This one has it all- charm, updates, space, and a little personality. Come see it before someone else claims your future theatre room!
Contact an agent
Home facts
- Year built:2007
- Listing ID #:659925
- Added:48 day(s) ago
- Updated:September 26, 2025 at 07:44 AM
Rooms and interior
- Bedrooms:4
- Total bathrooms:3
- Full bathrooms:3
- Living area:2,750 sq. ft.
Heating and cooling
- Cooling:Central Air, Electric
- Heating:Forced Air, Natural Gas
Structure and exterior
- Roof:Composition
- Year built:2007
- Building area:2,750 sq. ft.
- Lot area:0.21 Acres
Schools
- High school:Clearwater
- Middle school:Clearwater
- Elementary school:Clearwater West
Utilities
- Sewer:Sewer Available
Finances and disclosures
- Price:$315,000
- Price per sq. ft.:$114.55
- Tax amount:$3,952 (2024)
New listings near 1013 E Park Glen St
- New
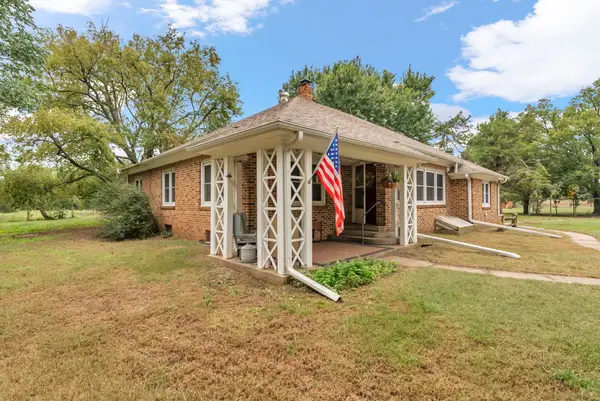 $380,000Active3 beds 1 baths2,970 sq. ft.
$380,000Active3 beds 1 baths2,970 sq. ft.7499 S Tyler Rd, Clearwater, KS 67026
CLOUD 9 REALTY GROUP, LLC 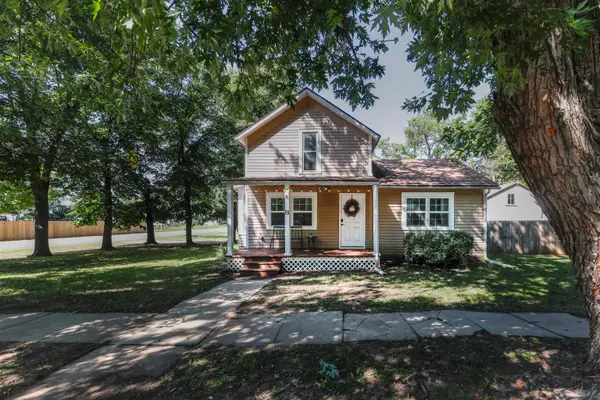 $160,000Pending3 beds 1 baths1,232 sq. ft.
$160,000Pending3 beds 1 baths1,232 sq. ft.151 S Gorin, Clearwater, KS 67026
BERKSHIRE HATHAWAY PENFED REALTY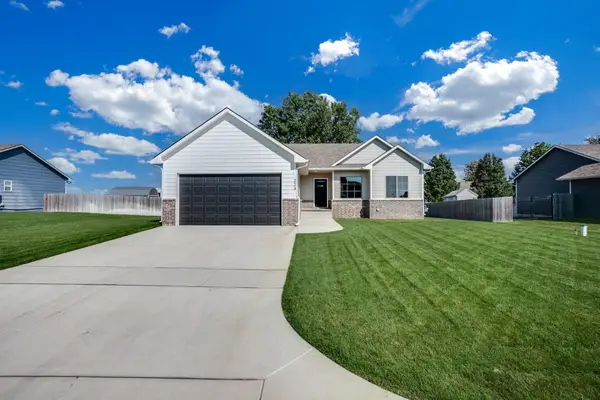 $285,000Pending5 beds 3 baths2,350 sq. ft.
$285,000Pending5 beds 3 baths2,350 sq. ft.224 Chisholm Trl, Clearwater, KS 67026
BERKSHIRE HATHAWAY PENFED REALTY- Open Sun, 2 to 4pm
 $249,900Active2 beds 2 baths1,223 sq. ft.
$249,900Active2 beds 2 baths1,223 sq. ft.1217 Park Glen Ct, Clearwater, KS 67026
BRICKTOWN ICT REALTY - Open Sun, 2 to 4pm
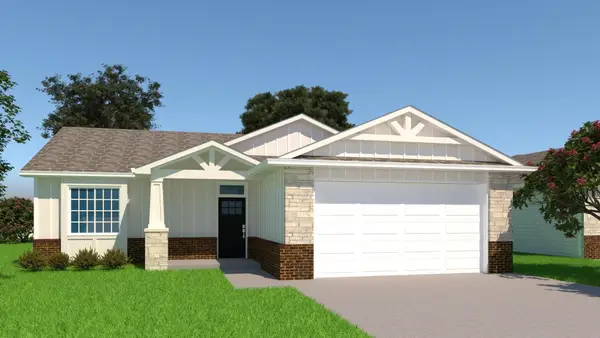 $249,900Active2 beds 2 baths1,223 sq. ft.
$249,900Active2 beds 2 baths1,223 sq. ft.1221 Park Glen Ct, Clearwater, KS 67026
BRICKTOWN ICT REALTY 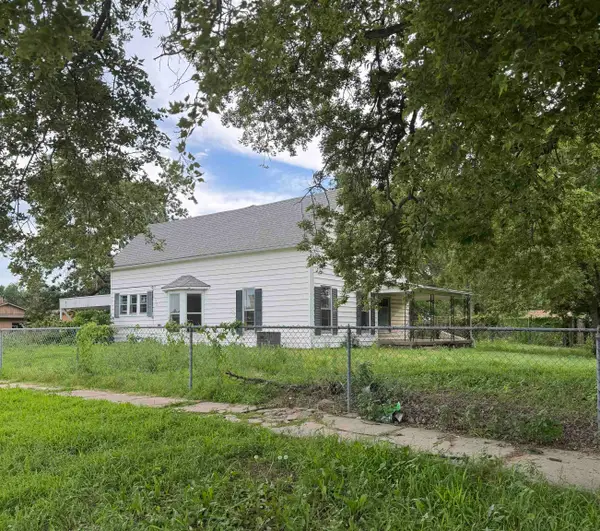 $136,000Active4 beds 3 baths2,236 sq. ft.
$136,000Active4 beds 3 baths2,236 sq. ft.317 E Ross St, Clearwater, KS 67206
NIKKEL AND ASSOCIATES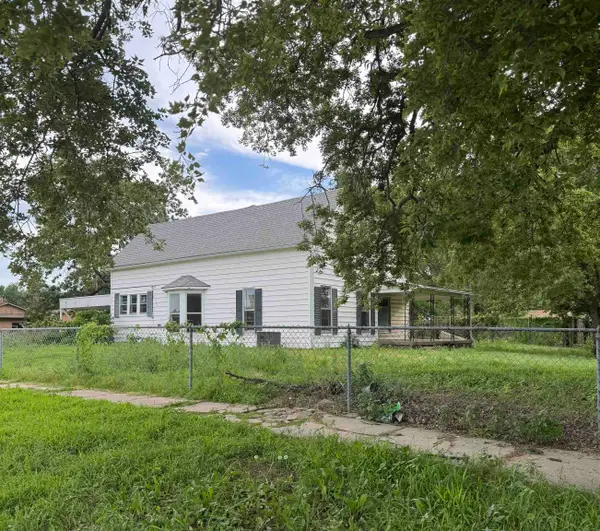 $136,000Active4 beds 3 baths2,236 sq. ft.
$136,000Active4 beds 3 baths2,236 sq. ft.317 E Ross St, Clearwater, KS 67206
NIKKEL AND ASSOCIATES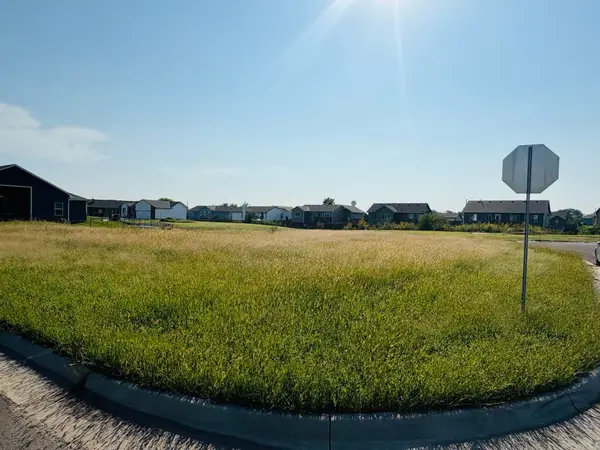 $27,500Active0.23 Acres
$27,500Active0.23 Acres100 Wrangler Ct, Clearwater, KS 67206
REECE NICHOLS SOUTH CENTRAL KANSAS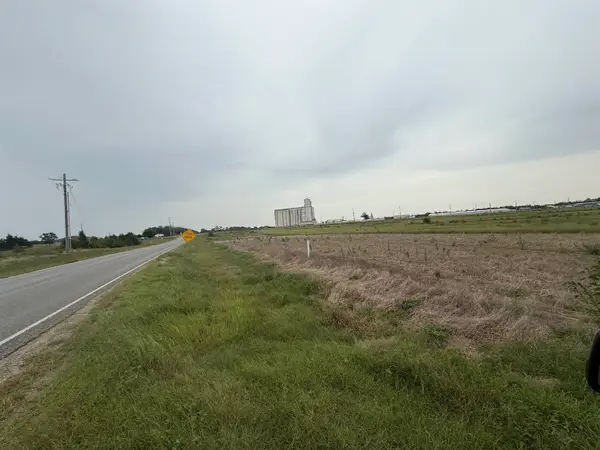 $140,250Active9.35 Acres
$140,250Active9.35 Acres9801 S 135th, Clearwater, KS 67026
COSH REAL ESTATE SERVICES- Open Sun, 2 to 4pm
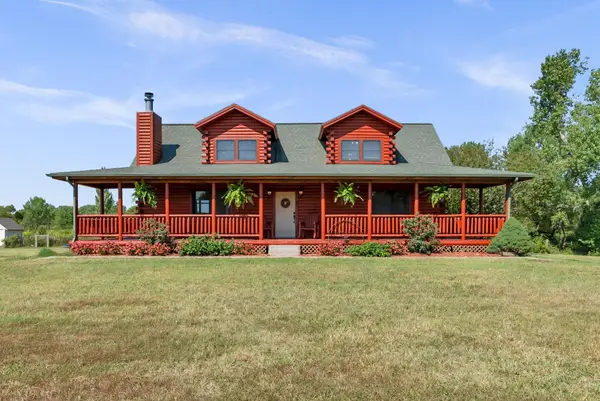 $675,000Active3 beds 3 baths2,704 sq. ft.
$675,000Active3 beds 3 baths2,704 sq. ft.9801 S 103rd St W, Clearwater, KS 67026
BERKSHIRE HATHAWAY PENFED REALTY
