10600 W 76th, Clearwater, KS 67026
Local realty services provided by:Better Homes and Gardens Real Estate Alliance
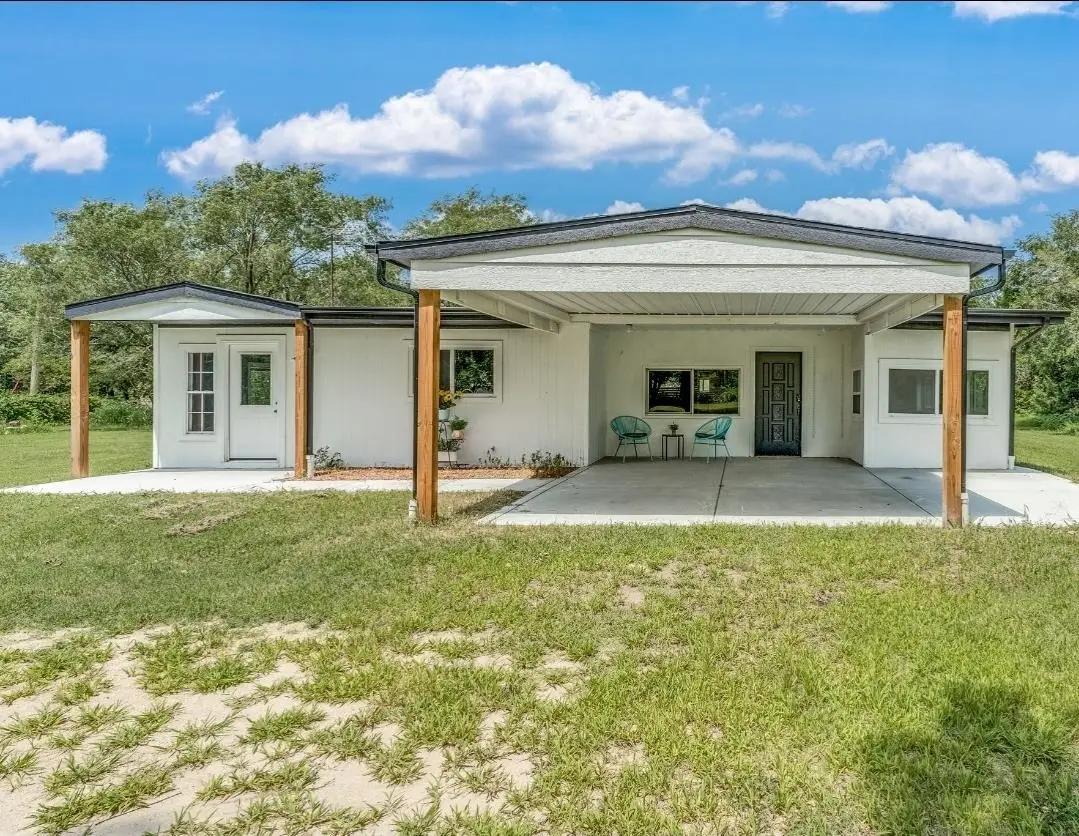
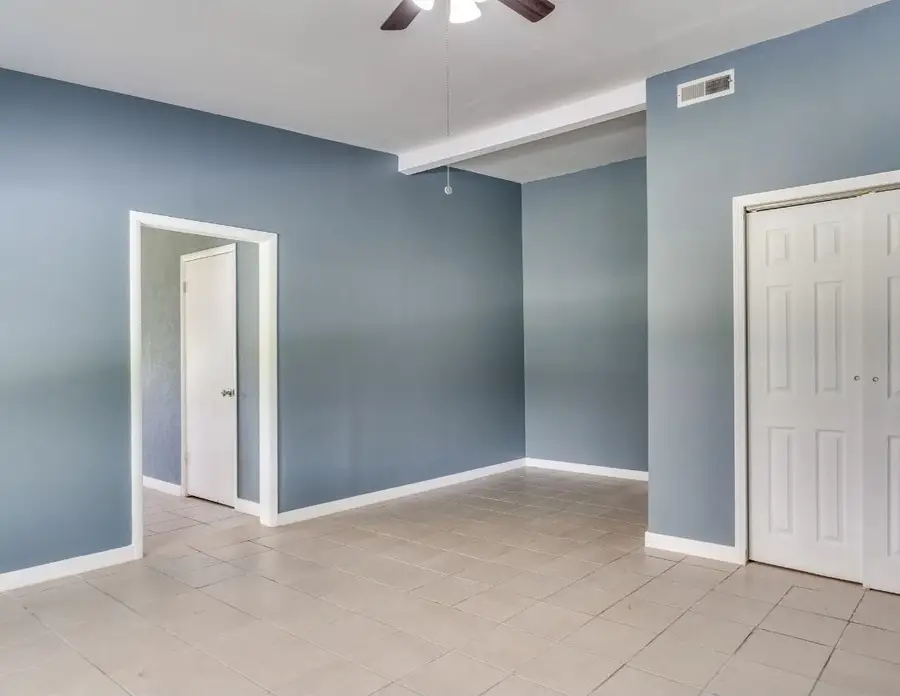
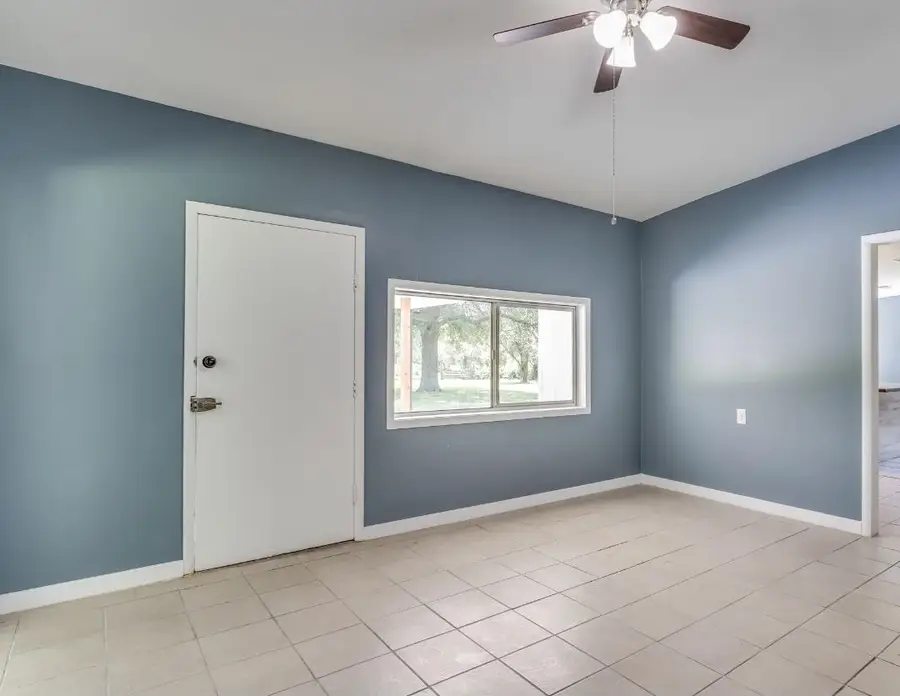
10600 W 76th,Clearwater, KS 67026
$295,000
- 4 Beds
- 2 Baths
- 2,301 sq. ft.
- Single family
- Pending
Listed by:charlene neese
Office:jpar-leading edge
MLS#:659232
Source:South Central Kansas MLS
Price summary
- Price:$295,000
- Price per sq. ft.:$128.21
About this home
Welcome to your outside of the city limits oasis! This property sets upon just under two and a half acres of land surrounded by trees along with some pear trees as well. This remodeled, four bedroom and two full bath home boasts of so many great features. As you walk into the home, you'll notice the grand scale of open space that includes two living areas and a combination kitchen and dining area. The four bedrooms provide ample space for all of your needs whether it be for your family or guests. The home not only sets on the acreage but so does the large shed, ideal for projects or animals. Included with the home are the new roof, water heater, and heating and air conditioning system. The property has a well which has a new pump. The plumbing has been upgraded from metal pipes to plex throughout the home. So many large ticketed items have already been installed and provided for the new home owner. The seller has not investigated the septic system nor the electrical associated with the shed on the back side of the property Home and property are being sold as is and where is.
Contact an agent
Home facts
- Year built:1975
- Listing Id #:659232
- Added:20 day(s) ago
- Updated:August 15, 2025 at 07:37 AM
Rooms and interior
- Bedrooms:4
- Total bathrooms:2
- Full bathrooms:2
- Living area:2,301 sq. ft.
Heating and cooling
- Cooling:Central Air, Electric
- Heating:Forced Air, Natural Gas
Structure and exterior
- Roof:Composition
- Year built:1975
- Building area:2,301 sq. ft.
- Lot area:2.38 Acres
Schools
- High school:Clearwater
- Middle school:Clearwater
- Elementary school:Clearwater West
Finances and disclosures
- Price:$295,000
- Price per sq. ft.:$128.21
- Tax amount:$2,248 (2024)
New listings near 10600 W 76th
- New
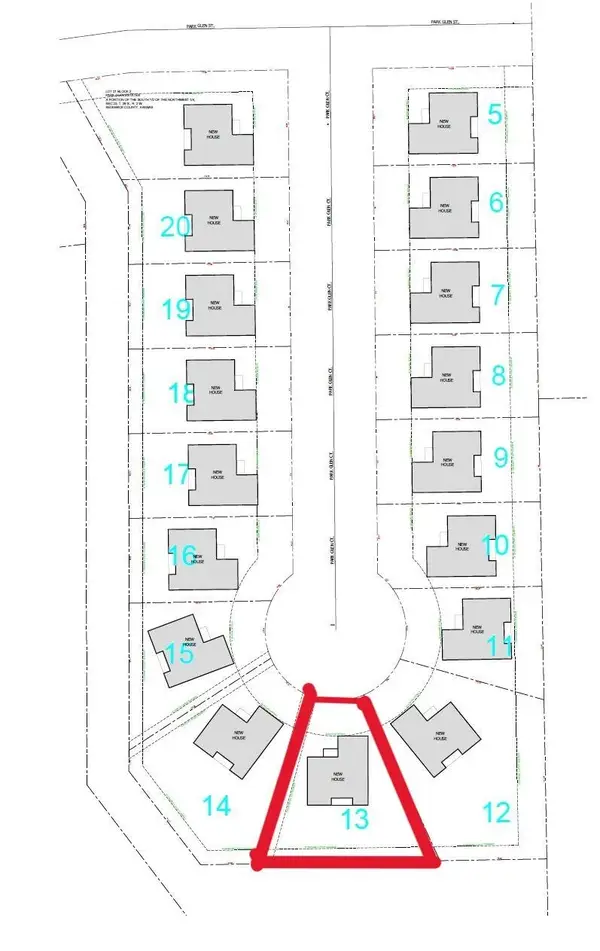 $20,000Active0.22 Acres
$20,000Active0.22 Acres1237 E Park Glen Ct, Clearwater, KS 67026
BRICKTOWN ICT REALTY - Open Sun, 2 to 4pmNew
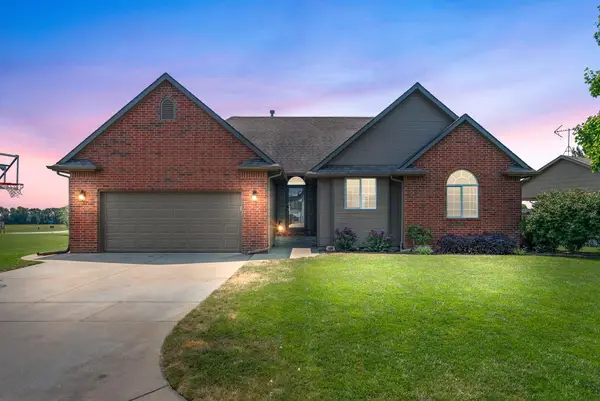 $315,000Active4 beds 3 baths2,750 sq. ft.
$315,000Active4 beds 3 baths2,750 sq. ft.1013 E Park Glen St, Clearwater, KS 67026
KELLER WILLIAMS SIGNATURE PARTNERS, LLC - New
 $135,000Active4.5 Acres
$135,000Active4.5 AcresS S 119th St W At W 47th St S, Clearwater, KS 67026
LANGE REAL ESTATE - New
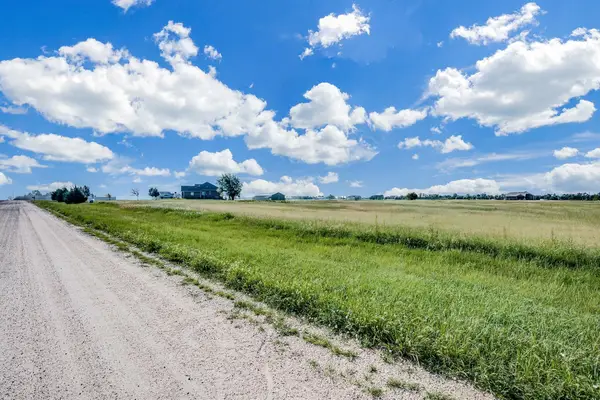 $70,000Active4.52 Acres
$70,000Active4.52 Acres000 S Butterfly Ct, Clearwater, KS 67026
AT HOME WICHITA REAL ESTATE - New
 $15,000Active0.17 Acres
$15,000Active0.17 Acres1229 E Park Glen Ct, Clearwater, KS 67026
BRICKTOWN ICT REALTY - New
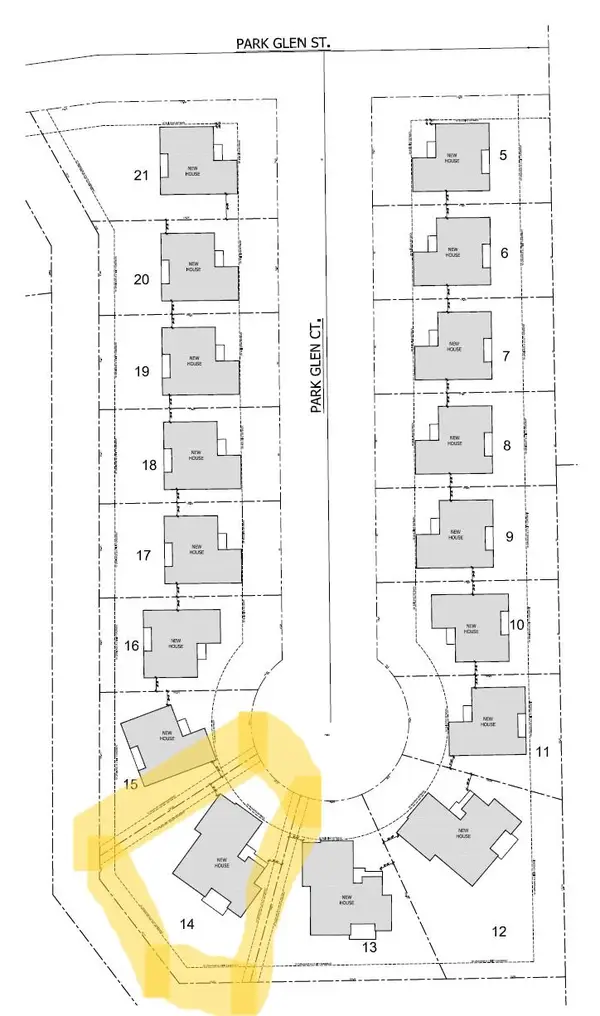 $20,000Active0.26 Acres
$20,000Active0.26 Acres1233 E Park Glen Ct, Clearwater, KS 67026
BRICKTOWN ICT REALTY  $235,000Active2 beds 2 baths1,219 sq. ft.
$235,000Active2 beds 2 baths1,219 sq. ft.1205 E Park Glen Ct, Clearwater, KS 67026
BERKSHIRE HATHAWAY PENFED REALTY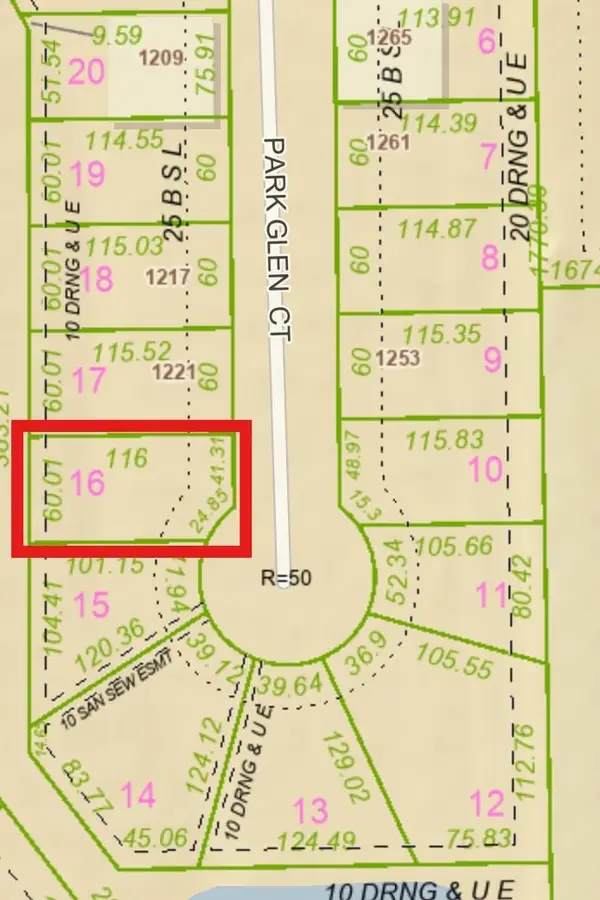 $15,000Active0.16 Acres
$15,000Active0.16 Acres1225 E Park Glen Ct, Clearwater, KS 67026
BRICKTOWN ICT REALTY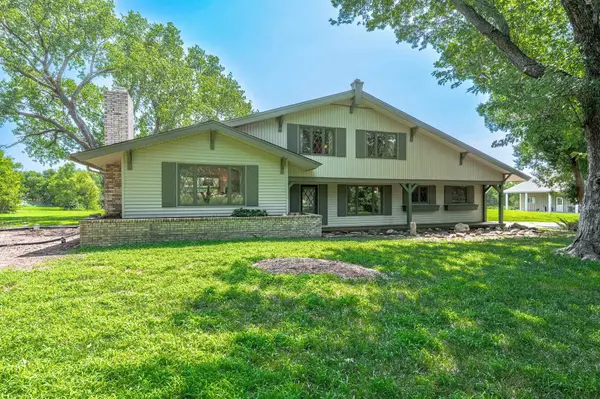 $465,000Pending4 beds 3 baths2,432 sq. ft.
$465,000Pending4 beds 3 baths2,432 sq. ft.10010 S 103rd St W, Clearwater, KS 67026
SECOND REGENCY, INC
