159 Longhorn Ct, Clearwater, KS 67026
Local realty services provided by:Better Homes and Gardens Real Estate Wostal Realty
Listed by:traci terrill
Office:exp realty, llc.
MLS#:657667
Source:South Central Kansas MLS
Price summary
- Price:$399,500
- Price per sq. ft.:$122.96
About this home
*8 Combined Bedroom/office spaces!!! Overflowing with thoughtful upgrades, this home combines style, space, and smart functionality! Perfect Multigenerational Home! The main level split 3-bedroom floor plan with open-concept main living area is perfect for gatherings and daily life. The kitchen is beautifully appointed with oversized granite island with pot stock faucet, a confectionery/ pastry prep counter space, butler’s pantry with sink and dishwasher, gas stove, built-in oven and microwave, commercial-size refrigerator & freezer combo, and custom built-in curio shelving! The primary suite features insulated walls for noise, built in wall sconces, adjoining bath has a luxurious dual rain shower system, dual sink vanity with granite counter tops, and a walk-in closet ready to customize, insulated walls! The lower-level features a massive family room, a kitchen/ bar set-up with a full-size fridge, walk out patio, 2nd laundry, 2 large bedrooms with built-ins, full bathroom with dual sinks and granite countertops, a 6th non-conforming bedroom/ office, a 7th non-conforming safe room and storage closet. The oversized tall and deep three-car garage features a custom unfinished loft that could easily be a 8th bedroom/ office space! No special taxes, easy 20-minute effortless country highway drive to Textron, Bombardier, and downtown Wichita. Walking distance to Clearwater Schools, pool and fishing ponds. There is also the option to purchase the neighboring lot for building a custom detach garage for larger yard space! You’ll appreciate the 9-foot ceilings across the 1,675 sq ft main floor as well as the 1,575 sq ft finished walk-out lower level, making every room feel spacious and bright. You really must see to appreciate this home! Home is eligible for FHA Rual Development loan options.
Contact an agent
Home facts
- Year built:2018
- Listing ID #:657667
- Added:90 day(s) ago
- Updated:September 26, 2025 at 07:44 AM
Rooms and interior
- Bedrooms:5
- Total bathrooms:3
- Full bathrooms:3
- Living area:3,249 sq. ft.
Heating and cooling
- Cooling:Central Air, Electric
- Heating:Forced Air, Natural Gas
Structure and exterior
- Roof:Composition
- Year built:2018
- Building area:3,249 sq. ft.
- Lot area:0.21 Acres
Schools
- High school:Clearwater
- Middle school:Clearwater
- Elementary school:Clearwater East
Utilities
- Sewer:Sewer Available
Finances and disclosures
- Price:$399,500
- Price per sq. ft.:$122.96
- Tax amount:$5,673 (2024)
New listings near 159 Longhorn Ct
- New
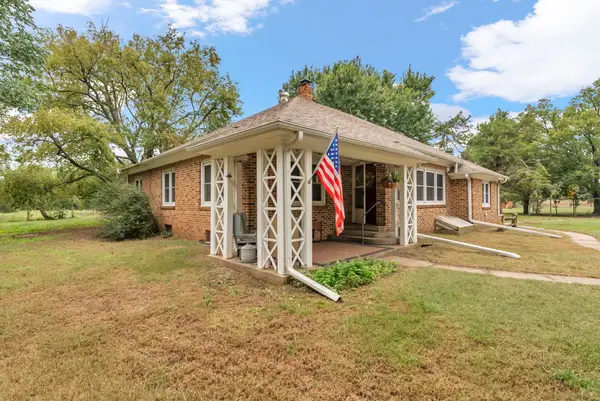 $380,000Active3 beds 1 baths2,970 sq. ft.
$380,000Active3 beds 1 baths2,970 sq. ft.7499 S Tyler Rd, Clearwater, KS 67026
CLOUD 9 REALTY GROUP, LLC 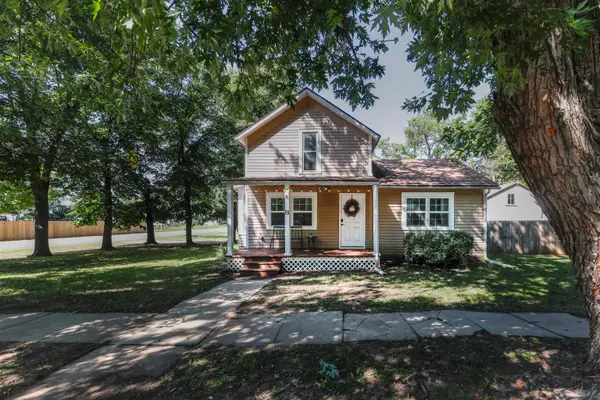 $160,000Pending3 beds 1 baths1,232 sq. ft.
$160,000Pending3 beds 1 baths1,232 sq. ft.151 S Gorin, Clearwater, KS 67026
BERKSHIRE HATHAWAY PENFED REALTY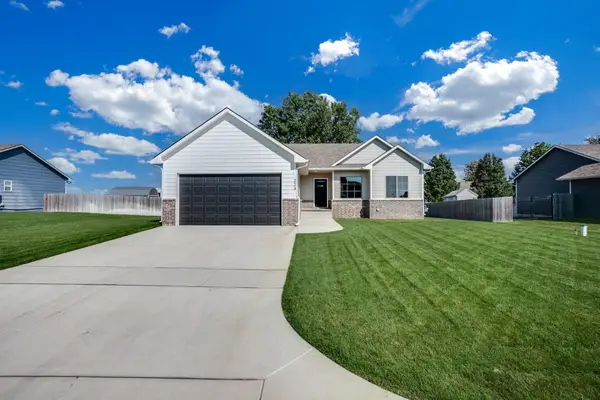 $285,000Pending5 beds 3 baths2,350 sq. ft.
$285,000Pending5 beds 3 baths2,350 sq. ft.224 Chisholm Trl, Clearwater, KS 67026
BERKSHIRE HATHAWAY PENFED REALTY- Open Sun, 2 to 4pm
 $249,900Active2 beds 2 baths1,223 sq. ft.
$249,900Active2 beds 2 baths1,223 sq. ft.1217 Park Glen Ct, Clearwater, KS 67026
BRICKTOWN ICT REALTY - Open Sun, 2 to 4pm
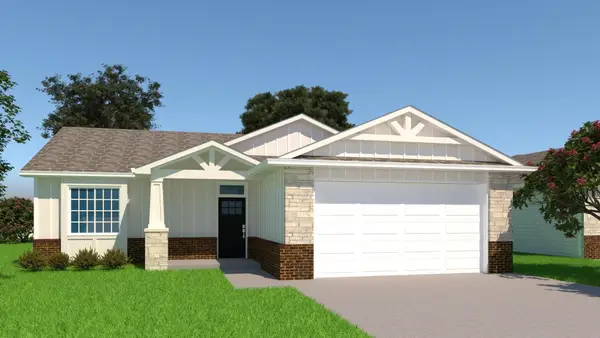 $249,900Active2 beds 2 baths1,223 sq. ft.
$249,900Active2 beds 2 baths1,223 sq. ft.1221 Park Glen Ct, Clearwater, KS 67026
BRICKTOWN ICT REALTY 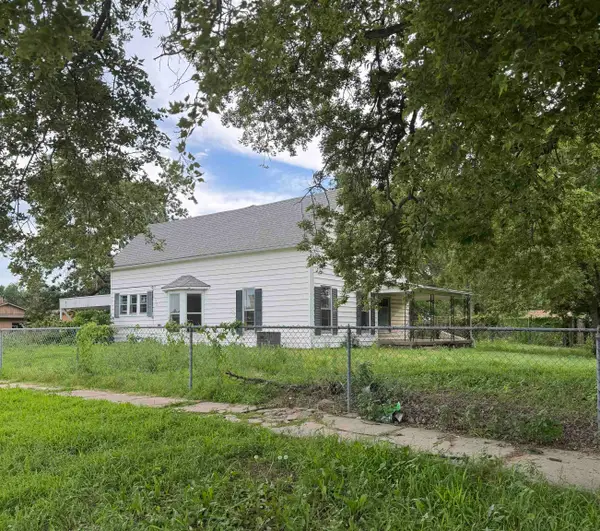 $136,000Active4 beds 3 baths2,236 sq. ft.
$136,000Active4 beds 3 baths2,236 sq. ft.317 E Ross St, Clearwater, KS 67206
NIKKEL AND ASSOCIATES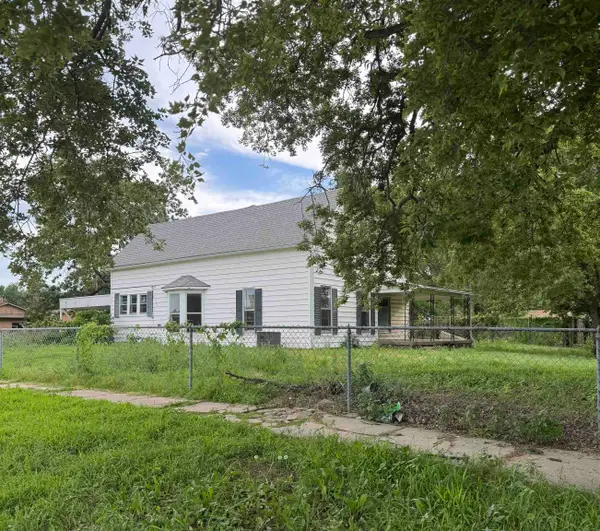 $136,000Active4 beds 3 baths2,236 sq. ft.
$136,000Active4 beds 3 baths2,236 sq. ft.317 E Ross St, Clearwater, KS 67206
NIKKEL AND ASSOCIATES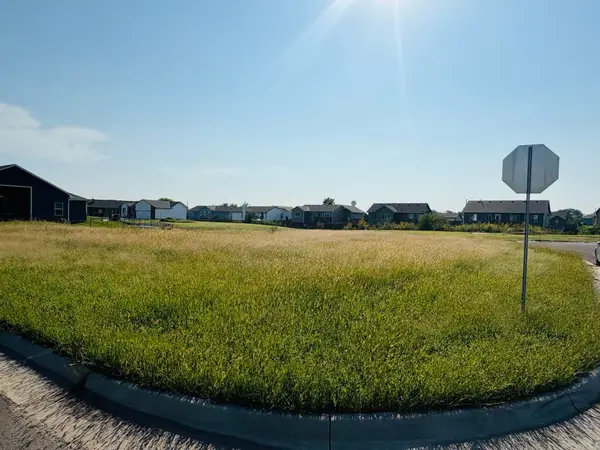 $27,500Active0.23 Acres
$27,500Active0.23 Acres100 Wrangler Ct, Clearwater, KS 67206
REECE NICHOLS SOUTH CENTRAL KANSAS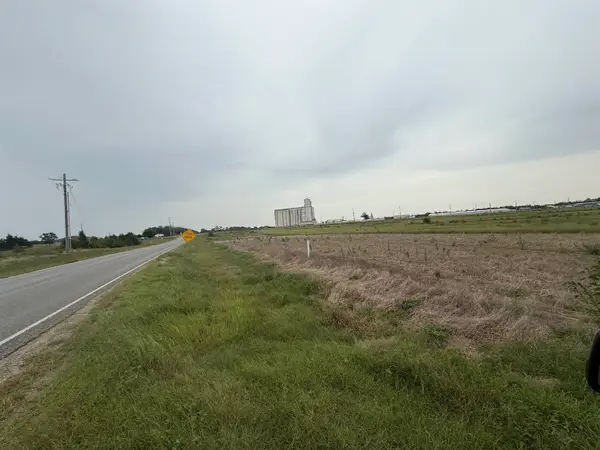 $140,250Active9.35 Acres
$140,250Active9.35 Acres9801 S 135th, Clearwater, KS 67026
COSH REAL ESTATE SERVICES- Open Sun, 2 to 4pm
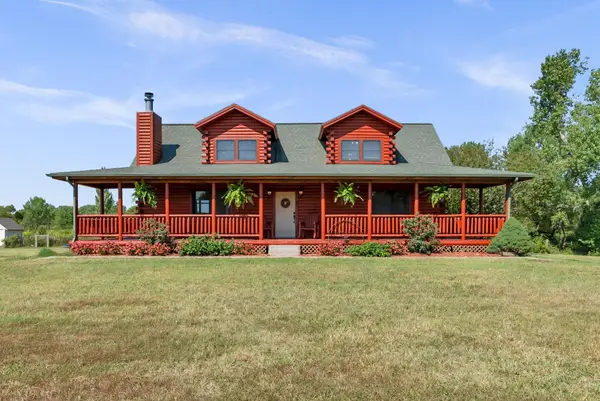 $675,000Active3 beds 3 baths2,704 sq. ft.
$675,000Active3 beds 3 baths2,704 sq. ft.9801 S 103rd St W, Clearwater, KS 67026
BERKSHIRE HATHAWAY PENFED REALTY
