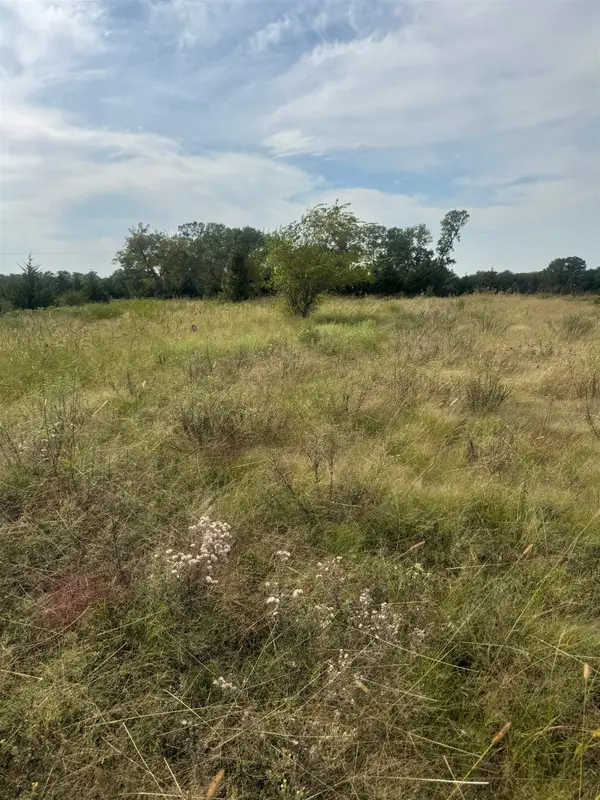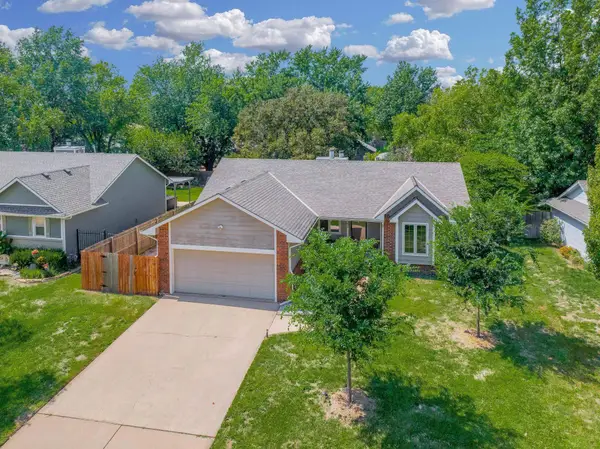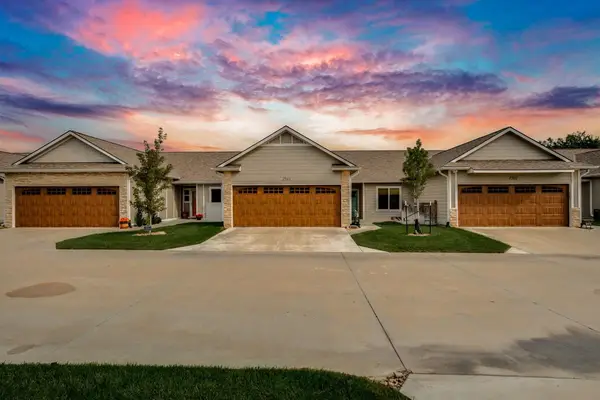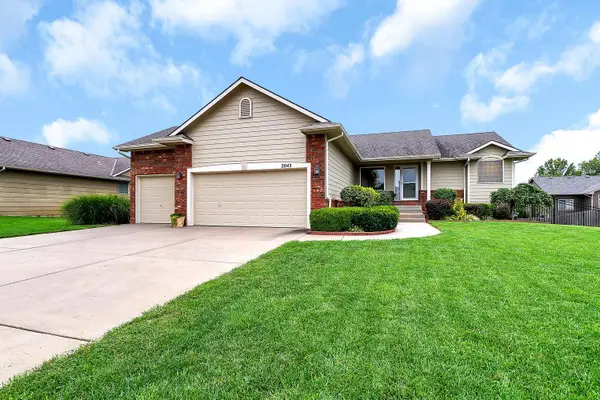103 S Springwood Dr, Derby, KS 67037
Local realty services provided by:Better Homes and Gardens Real Estate Wostal Realty
Listed by:
Office:re/max premier
MLS#:661627
Source:South Central Kansas MLS
Price summary
- Price:$325,000
- Price per sq. ft.:$128.21
About this home
Welcome to this stunning entirely updated premium Standrich built ranch home in desirable Springcreek addition. This spacious home boasts approximately 2500+ finished living space thoughtfully designed to accommodate modern family living. Step inside to discover abundant hardwood floors that flow through the living room, dining, kitchen, primary suite & hallway. The interior showcases fresh neutral light paint & stylish white cabinetry complemented by quartz countertops. The open concept layout creates a warm & inviting atmosphere perfect for entertaining or relaxing with loved ones. The basement offers abundant space complete with carefree luxury vinyl plank flooring ideal in the family room and both bedrooms. The primary onsite bath has been thoughtfully updated with an expanded solid surface shower, dual vanities, and dual closets. Enjoy your mornings or evenings on the covered deck overlooking the beautifully landscaped backyard creating a serene outdoor oasis. The auto sprinkler system ensures a lush landscape with minimal upkeep.A charming courtyard greets you at the front entry adding to the home's curb appeal while the oversized 3 car garage offers plenty of space for vehicles & storage & a workbench. The property features a class 4 hail resistant roof providing peace of mind in unpredictable weather. With low taxes and an attractive price of only $325000, this home truly offer incredible value! Don't miss th chance to make this beautiful ranch your new home!
Contact an agent
Home facts
- Year built:2007
- Listing ID #:661627
- Added:5 day(s) ago
- Updated:September 16, 2025 at 01:33 PM
Rooms and interior
- Bedrooms:5
- Total bathrooms:3
- Full bathrooms:3
- Living area:2,535 sq. ft.
Heating and cooling
- Cooling:Central Air, Electric
- Heating:Forced Air, Natural Gas
Structure and exterior
- Roof:Composition
- Year built:2007
- Building area:2,535 sq. ft.
- Lot area:0.19 Acres
Schools
- High school:Derby
- Middle school:Derby
- Elementary school:Park Hill
Utilities
- Sewer:Sewer Available
Finances and disclosures
- Price:$325,000
- Price per sq. ft.:$128.21
- Tax amount:$4,112 (2024)
New listings near 103 S Springwood Dr
- New
 $349,500Active-- beds -- baths2,266 sq. ft.
$349,500Active-- beds -- baths2,266 sq. ft.3405 E Aster St, Derby, KS 67037-2048
HERITAGE 1ST REALTY - New
 $150,000Active3.49 Acres
$150,000Active3.49 AcresLOT 1 Block A, Derby, KS 67037
HERITAGE 1ST REALTY - New
 $475,000Active6 beds 4 baths3,366 sq. ft.
$475,000Active6 beds 4 baths3,366 sq. ft.812 N Bel Arbor Ct, Derby, KS 67037
PLATINUM REALTY LLC - New
 $152,500Active3 beds 1 baths900 sq. ft.
$152,500Active3 beds 1 baths900 sq. ft.760 S Baltimore Ave, Derby, KS 67037-1254
HERITAGE 1ST REALTY - New
 $245,000Active3 beds 2 baths1,747 sq. ft.
$245,000Active3 beds 2 baths1,747 sq. ft.2301 N Forest Park, Derby, KS 67037
BERKSHIRE HATHAWAY PENFED REALTY  $324,900Pending4 beds 3 baths2,600 sq. ft.
$324,900Pending4 beds 3 baths2,600 sq. ft.2418 E Madison #1503, Derby, KS 67037
BERKSHIRE HATHAWAY PENFED REALTY- New
 $350,000Active5 beds 3 baths2,710 sq. ft.
$350,000Active5 beds 3 baths2,710 sq. ft.1428 N Broadmoor, Derby, KS 67037
BERKSHIRE HATHAWAY PENFED REALTY  $325,000Pending5 beds 3 baths2,753 sq. ft.
$325,000Pending5 beds 3 baths2,753 sq. ft.2043 E Brookstone St, Derby, KS 67037
BERKSHIRE HATHAWAY PENFED REALTY- New
 $605,000Active4 beds 4 baths2,824 sq. ft.
$605,000Active4 beds 4 baths2,824 sq. ft.5651 S 127th St E, Derby, KS 67037
LPT REALTY, LLC - New
 $525,000Active4 beds 3 baths1,784 sq. ft.
$525,000Active4 beds 3 baths1,784 sq. ft.15305 E 63rd St S, Derby, KS 67037
HERITAGE 1ST REALTY
