15305 E 63rd St S, Derby, KS 67037
Local realty services provided by:Better Homes and Gardens Real Estate Wostal Realty
Listed by:paula yaussi
Office:heritage 1st realty
MLS#:661635
Source:South Central Kansas MLS
Price summary
- Price:$490,000
- Price per sq. ft.:$274.66
About this home
You don’t want to miss this one! A 4-bed, 2.5-bath brick beauty sitting on nearly 10 acres just outside Derby. It’s the perfect mix of wide-open living and that quiet country charm we all love. Step inside and you’ll notice the vaulted ceilings with wood beams, light streaming in from big windows, and a full brick fireplace wall that makes the living room feel warm and inviting. The luxury vinyl plank flooring ties it all together, giving you durability and style. The kitchen and dining space flow right into the living area (because everyone ends up in the kitchen anyway). There’s even a drop zone to catch the everyday clutter. The sunroom is enclosed so you can enjoy it year-round- morning coffee, evening sunsets, or just watching the seasons change across your land. The primary suite is spacious with its own bath and walk-in closet. Two bedrooms share a hall bath, and the fourth bedroom with a half bath is tucked away on the other side of the house- perfect for guests, teens, or your home office. Outside is set up and ready: fenced north and south pastures for horses or livestock, two storage buildings, and a barn for your equipment or hobbies. Add in a 2-car garage, all-brick exterior, and the peaceful setting just minutes from town, and you’ve got the best of both worlds- modern convenience wrapped in country living.
Contact an agent
Home facts
- Year built:1974
- Listing ID #:661635
- Added:47 day(s) ago
- Updated:October 28, 2025 at 05:33 PM
Rooms and interior
- Bedrooms:4
- Total bathrooms:3
- Full bathrooms:2
- Half bathrooms:1
- Living area:1,784 sq. ft.
Heating and cooling
- Cooling:Central Air, Electric
- Heating:Electric, Forced Air
Structure and exterior
- Roof:Composition
- Year built:1974
- Building area:1,784 sq. ft.
- Lot area:9.69 Acres
Schools
- High school:Rose Hill
- Middle school:Rose Hill
- Elementary school:Rosehill
Utilities
- Water:Lagoon
Finances and disclosures
- Price:$490,000
- Price per sq. ft.:$274.66
- Tax amount:$3,982 (2024)
New listings near 15305 E 63rd St S
- New
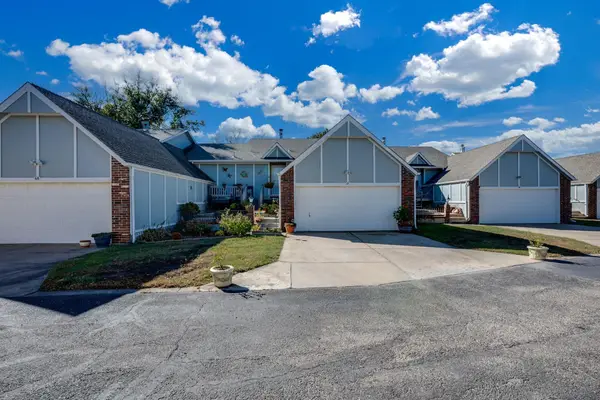 $190,000Active3 beds 3 baths2,042 sq. ft.
$190,000Active3 beds 3 baths2,042 sq. ft.301 S Rock Rd Apt 67, Derby, KS 67037
BERKSHIRE HATHAWAY PENFED REALTY - New
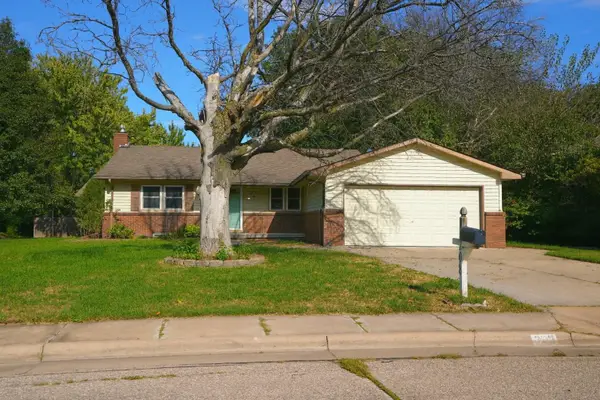 $244,900Active5 beds 2 baths1,520 sq. ft.
$244,900Active5 beds 2 baths1,520 sq. ft.208 E Derby Hills Dr, Derby, KS 67037
FOX REALTY, INC. - New
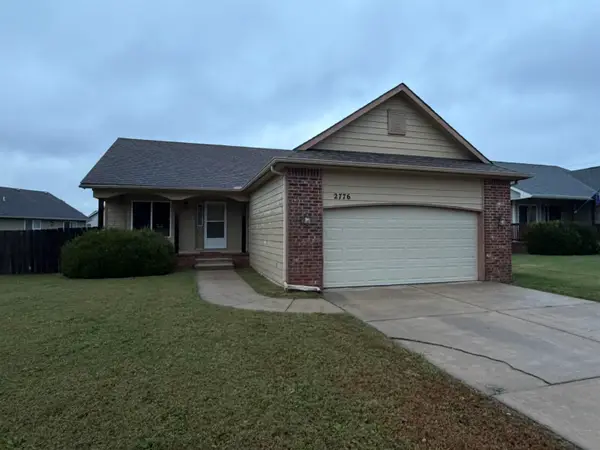 $250,000Active3 beds 3 baths1,834 sq. ft.
$250,000Active3 beds 3 baths1,834 sq. ft.2776 E Old Spring Rd, Derby, KS 67037
PRESTIGE REALTY - New
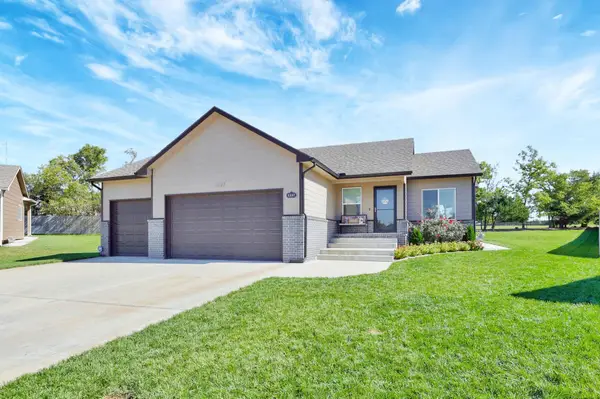 $320,000Active4 beds 3 baths2,054 sq. ft.
$320,000Active4 beds 3 baths2,054 sq. ft.1137 Sontag Ct, Derby, KS 67037
BERKSHIRE HATHAWAY PENFED REALTY 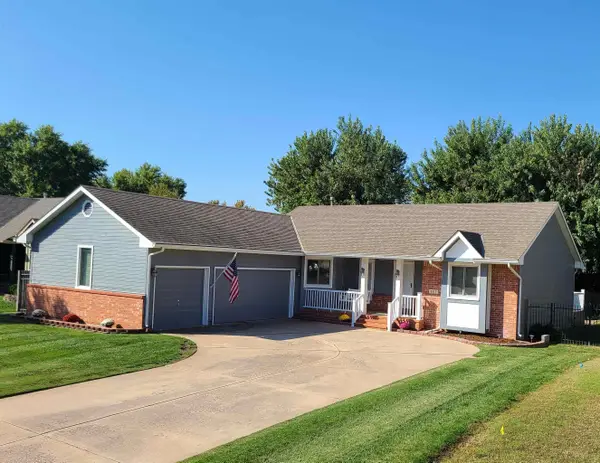 $330,000Pending4 beds 3 baths2,379 sq. ft.
$330,000Pending4 beds 3 baths2,379 sq. ft.207 S Springwood, Derby, KS 67037
KELLER WILLIAMS SIGNATURE PARTNERS, LLC- Open Thu, 1 to 5pmNew
 $939,995Active6 beds 6 baths4,681 sq. ft.
$939,995Active6 beds 6 baths4,681 sq. ft.248 Cedar Ranch St, Derby, KS 67037
KELLER WILLIAMS HOMETOWN PARTNERS  $275,000Pending4 beds 3 baths2,295 sq. ft.
$275,000Pending4 beds 3 baths2,295 sq. ft.1406 E Maple St, Derby, KS 67037
KELLER WILLIAMS SIGNATURE PARTNERS, LLC- New
 $369,000Active5 beds 4 baths3,395 sq. ft.
$369,000Active5 beds 4 baths3,395 sq. ft.1424 E Cresthill Rd, Derby, KS 67037
KELLER WILLIAMS SIGNATURE PARTNERS, LLC  $220,000Pending4 beds 2 baths2,188 sq. ft.
$220,000Pending4 beds 2 baths2,188 sq. ft.1214 N Sunset Dr, Derby, KS 67037
HIGH POINT REALTY, LLC- New
 $215,000Active4 beds 2 baths1,406 sq. ft.
$215,000Active4 beds 2 baths1,406 sq. ft.1416 N Buckner St, Derby, KS 67037
BERKSHIRE HATHAWAY PENFED REALTY
